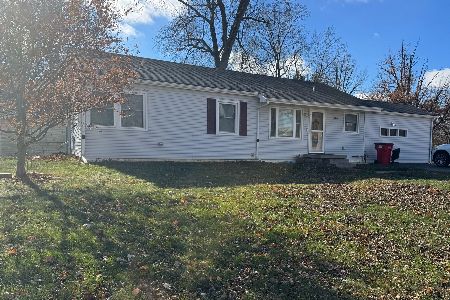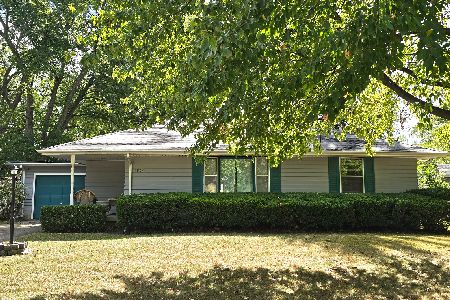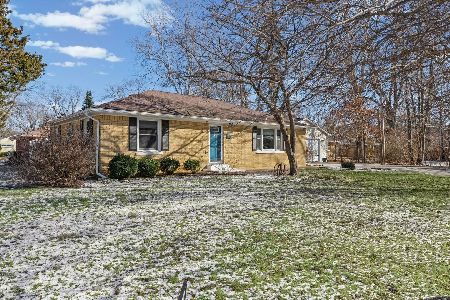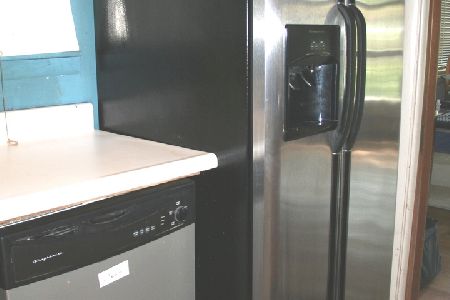1004 Western Avenue, Champaign, Illinois 61821
$298,500
|
Sold
|
|
| Status: | Closed |
| Sqft: | 3,088 |
| Cost/Sqft: | $97 |
| Beds: | 5 |
| Baths: | 5 |
| Year Built: | 1953 |
| Property Taxes: | $5,883 |
| Days On Market: | 1532 |
| Lot Size: | 0,31 |
Description
Amazing one-of-a-kind home with a COMPLETE RENOVATION! Over 100k recently invested in top quality upgrades. (Current owners had planned on this being their "forever home" but life happens) Over 3000sqft with 5 Bedrooms & 4.5 baths with 3 separate, private zones & multiple master bedrooms. Plenty of spaces to spread out, perfect for multiple families, college kids, in laws or to work from home. Very unique architecture & custom features that simply can't be compared to any other home in the area. We're talking a total transformation, with a an unsurpassed hip/cool vibe! New roof, LENNOX furnace & 2 A/C units. New plumbing (from copper to pex ) new sewer clean out (from clay to pvc) new 50 gallon water heater & new main shut off. New electric, panel box 10 new windows. Rebuilt chimney, newly poured cap, flashing, tuckpointing. New all new paint, floors, doors & fixtures. Acres of gorgeous engineered hardwood. New thick, 51/4 chunky base board trim/door casings & white boxed, bead board ceilings through. Vaulted ceilings in entry with skylights & original, refurbished cedar walls. Carra marble tile floors in all baths. Living room with gigantic windows & beautiful views. Stunning white painted limestone fireplace with rustic Shenandoah Pine mantle. Stunning, enormous kitchen is definately HGTV-worthy. Gorgeous white/gold 11K CAFE matt appliance package. High end white soft close cabinetry w/styling matt gold hardware, high-end, beautiful butcher block counter tops & a large custom built island. "Sweet" master suite, with it's own private wing of the house with an office space & laundry close by. Huge private bedroom with large sliding door & gorgeous back yard views. Luxurious all new master bath with custom tile floors, shower, free standing tub & tv. Master closet is 20 x 12 with Ann Roth built in & larger than most bedrooms! Private upper level has huge bedroom, with vaulted, wood ceilings/beams & a triangular window wall with spectacular views. Enjoy total privacy with another updated, full bath, a huge walk in closet/storage area. Amazing storage with closets galore many are walk in and/or cedar lined. Parking for at least 6 cars (Attached 1.5 bay garage & handy carport) Only two owners...Current owner planned on this as their "forever home". Original owners were an architect & professor of engineering. Built in 1952. Rear two-story addition 1972. Reimagined & transformed in 2021! Make no mistake, this is a tremendous amount of property...imagine the cost to rebuild?! Only a mile from Clark Park, Sitting on a beautiful DOUBLE LOT with mature trees in the highly sought after GRID 46 location. Schedule your private showing today!
Property Specifics
| Single Family | |
| — | |
| Contemporary | |
| 1953 | |
| None | |
| — | |
| No | |
| 0.31 |
| Champaign | |
| Westview | |
| — / Not Applicable | |
| None | |
| Public | |
| Public Sewer | |
| 11269653 | |
| 432014154006 |
Nearby Schools
| NAME: | DISTRICT: | DISTANCE: | |
|---|---|---|---|
|
Grade School
Champaign Elementary School |
4 | — | |
|
Middle School
Champaign/middle Call Unit 4 351 |
4 | Not in DB | |
|
High School
Centennial High School |
4 | Not in DB | |
Property History
| DATE: | EVENT: | PRICE: | SOURCE: |
|---|---|---|---|
| 28 May, 2021 | Sold | $155,000 | MRED MLS |
| 7 Apr, 2021 | Under contract | $169,900 | MRED MLS |
| 25 Sep, 2020 | Listed for sale | $169,900 | MRED MLS |
| 11 Jan, 2022 | Sold | $298,500 | MRED MLS |
| 30 Nov, 2021 | Under contract | $298,500 | MRED MLS |
| 25 Nov, 2021 | Listed for sale | $298,500 | MRED MLS |





























































































































Room Specifics
Total Bedrooms: 5
Bedrooms Above Ground: 5
Bedrooms Below Ground: 0
Dimensions: —
Floor Type: Hardwood
Dimensions: —
Floor Type: Hardwood
Dimensions: —
Floor Type: Hardwood
Dimensions: —
Floor Type: —
Full Bathrooms: 5
Bathroom Amenities: Separate Shower,Double Sink,Soaking Tub
Bathroom in Basement: 0
Rooms: Walk In Closet,Storage,Office,Bedroom 5
Basement Description: Crawl
Other Specifics
| 1.5 | |
| — | |
| Concrete | |
| — | |
| Mature Trees | |
| 101.25 X 135 | |
| — | |
| Full | |
| Vaulted/Cathedral Ceilings, Skylight(s), Bar-Dry, Hardwood Floors, First Floor Bedroom, First Floor Laundry, First Floor Full Bath, Walk-In Closet(s), Beamed Ceilings, Some Wood Floors | |
| Range, Microwave, Dishwasher, High End Refrigerator, Washer, Dryer, Disposal | |
| Not in DB | |
| Park, Street Lights, Street Paved | |
| — | |
| — | |
| — |
Tax History
| Year | Property Taxes |
|---|---|
| 2021 | $5,683 |
| 2022 | $5,883 |
Contact Agent
Nearby Similar Homes
Nearby Sold Comparables
Contact Agent
Listing Provided By
RE/MAX REALTY ASSOCIATES-CHA











