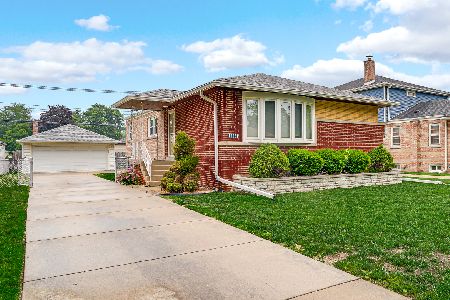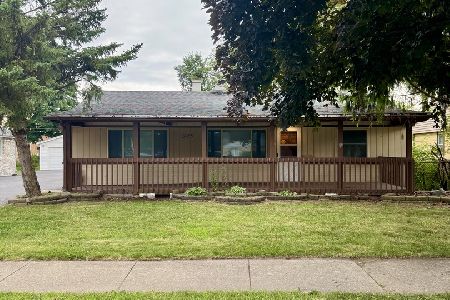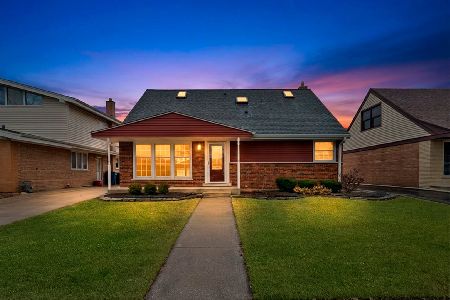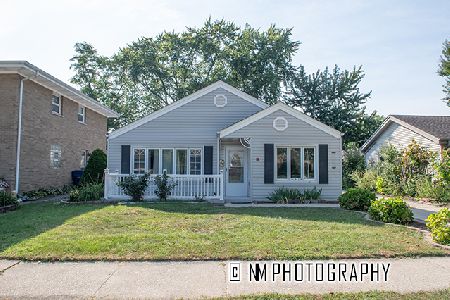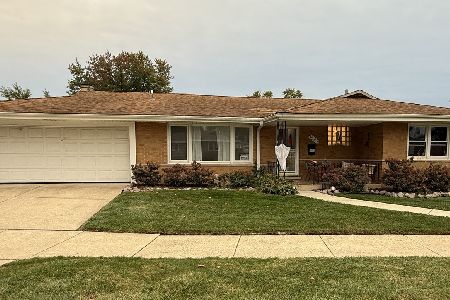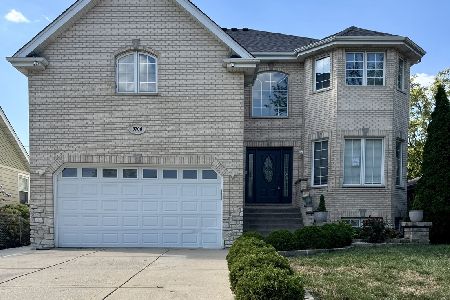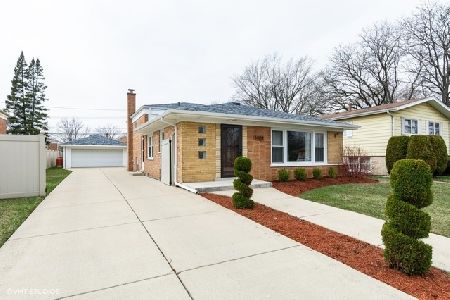10040 53rd Avenue, Oak Lawn, Illinois 60453
$226,000
|
Sold
|
|
| Status: | Closed |
| Sqft: | 1,191 |
| Cost/Sqft: | $189 |
| Beds: | 3 |
| Baths: | 2 |
| Year Built: | 1959 |
| Property Taxes: | $5,331 |
| Days On Market: | 2848 |
| Lot Size: | 0,00 |
Description
Gorgeous 3 bedroom, 2 bath Oak Lawn Raised Ranch home features gleaming hardwood flooring, inviting living room/dining room. Totally remodeled eat in kitchen with brand new white cabinets, stainless steel appliances, granite counter-tops, beautiful backsplash, and ceramic flooring. Main level also features a spacious master bedroom with large closet and 2 additional nice sized bedrooms. Upstairs repainted throughout with all new trim and all new lighting fixtures. Hardwood flooring has all been refinished professionally. All the windows are brand new. The lower level has a cozy family room with a bar, great for entertaining! Plus a bonus huge laundry/storage area. Concrete side driveway to 2 car garage. Also enjoy the built in front porch on summer nights! Great location close to Blue Ribbon awarded Sward elementary school and Oak Lawn Hometown middle school, great parks, downtown Oak Lawn Metra, Library, Mariano's, shopping and restaurants!
Property Specifics
| Single Family | |
| — | |
| Bungalow | |
| 1959 | |
| Full | |
| RAISED RANCH | |
| No | |
| — |
| Cook | |
| — | |
| 0 / Not Applicable | |
| None | |
| Lake Michigan | |
| Public Sewer, Overhead Sewers | |
| 09902979 | |
| 24093290230000 |
Nearby Schools
| NAME: | DISTRICT: | DISTANCE: | |
|---|---|---|---|
|
Grade School
Sward Elementary School |
123 | — | |
|
Middle School
Oak Lawn-hometown Middle School |
123 | Not in DB | |
|
High School
H L Richards High School (campus |
218 | Not in DB | |
Property History
| DATE: | EVENT: | PRICE: | SOURCE: |
|---|---|---|---|
| 19 Feb, 2016 | Sold | $178,000 | MRED MLS |
| 13 Jan, 2016 | Under contract | $194,900 | MRED MLS |
| 30 Oct, 2015 | Listed for sale | $194,900 | MRED MLS |
| 17 May, 2018 | Sold | $226,000 | MRED MLS |
| 9 Apr, 2018 | Under contract | $224,900 | MRED MLS |
| 31 Mar, 2018 | Listed for sale | $224,900 | MRED MLS |
Room Specifics
Total Bedrooms: 3
Bedrooms Above Ground: 3
Bedrooms Below Ground: 0
Dimensions: —
Floor Type: Hardwood
Dimensions: —
Floor Type: Hardwood
Full Bathrooms: 2
Bathroom Amenities: Separate Shower
Bathroom in Basement: 1
Rooms: Storage
Basement Description: Finished
Other Specifics
| 2 | |
| Concrete Perimeter | |
| Concrete,Side Drive | |
| Porch, Storms/Screens | |
| Landscaped | |
| 60 X 119 X 44 X 120 | |
| — | |
| None | |
| Bar-Dry, Hardwood Floors, First Floor Bedroom, First Floor Full Bath | |
| Range, Microwave, Dishwasher, Refrigerator, Washer, Dryer | |
| Not in DB | |
| Sidewalks, Street Lights, Street Paved | |
| — | |
| — | |
| — |
Tax History
| Year | Property Taxes |
|---|---|
| 2016 | $2,152 |
| 2018 | $5,331 |
Contact Agent
Nearby Similar Homes
Nearby Sold Comparables
Contact Agent
Listing Provided By
Coldwell Banker Residential

