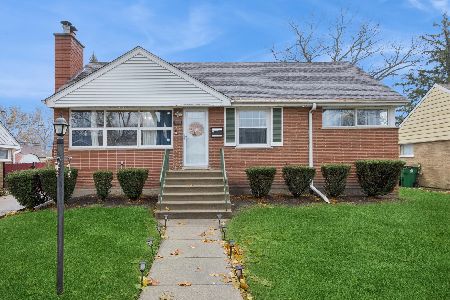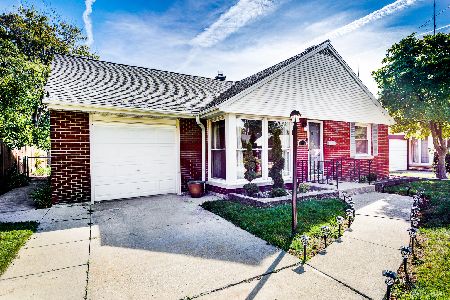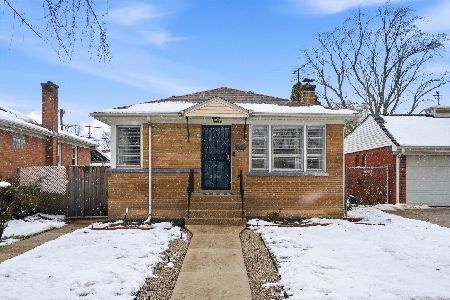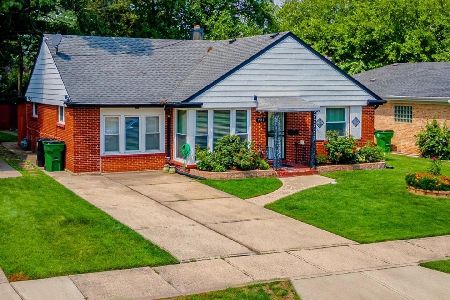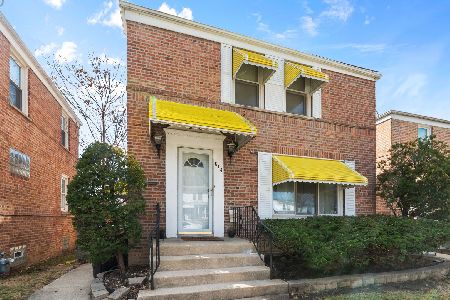10045 Drury Lane, Westchester, Illinois 60154
$380,000
|
Sold
|
|
| Status: | Closed |
| Sqft: | 2,184 |
| Cost/Sqft: | $165 |
| Beds: | 4 |
| Baths: | 3 |
| Year Built: | 1958 |
| Property Taxes: | $5,629 |
| Days On Market: | 1762 |
| Lot Size: | 0,17 |
Description
Transferred owners hate to leave their wonderful 4 Bedroom, 3 Bathroom Ranch Home with a Split-Level addition in the rear of the home. Miles of hardwood flooring. No lack of closets or storage. Over 1300 SF on the one level including: Welcoming Foyer with coat closet. Large sundrenched Living and Dining Rooms with newer light fixtures and a huge walk-in-closet which is currently used as a Pantry. An updated Kitchen with maple cabinets, stainless steel appliances and a breakfast bar. A great freshly decorated Master Suite with new lighting, a full updated Bathroom, a walk-in-closet, and a sitting area. The 2nd Bedroom is bright. The first floor finishes off with an updated full Bathroom with lots of storage and built-in cabinets and two hall closets. There are 2 newly decorated upper Bedrooms that have ceiling fans and hardwood floors. Down the stairs is a sunny Family Room with a game closet and a built in Bar or Computer area. Down the full flight of stairs is the basement. It is awesome! Currently used as an exercise room, Pool Table Room (pool table stays with the house) and a 2nd Family Room. It is great for guests or in-laws. It has a small office area and a full updated Bathroom. It also has a huge Storage area with built in shelving. The lot is fully fenced, has a large 2.5 car garage and a lean-to shed for extra storage. Much larger that it appears! Energy efficient mostly Brick home. Updated windows and doors. Zoned HVAC. The Boiler is 9 years new and the Forced Air is 11 years new. Both AC units are older but are working. The Roof is around 9 years new. This is a great home, and you will love the convenient location to get to the City or the Burbs.
Property Specifics
| Single Family | |
| — | |
| Ranch | |
| 1958 | |
| Full,English | |
| — | |
| No | |
| 0.17 |
| Cook | |
| Nixon | |
| 0 / Not Applicable | |
| None | |
| Lake Michigan | |
| Public Sewer | |
| 11029076 | |
| 15211090800000 |
Nearby Schools
| NAME: | DISTRICT: | DISTANCE: | |
|---|---|---|---|
|
Grade School
Westchester Primary School |
92.5 | — | |
|
Middle School
Westchester Middle School |
92.5 | Not in DB | |
|
High School
Proviso West High School |
209 | Not in DB | |
Property History
| DATE: | EVENT: | PRICE: | SOURCE: |
|---|---|---|---|
| 23 Apr, 2021 | Sold | $380,000 | MRED MLS |
| 24 Mar, 2021 | Under contract | $359,900 | MRED MLS |
| 22 Mar, 2021 | Listed for sale | $359,900 | MRED MLS |
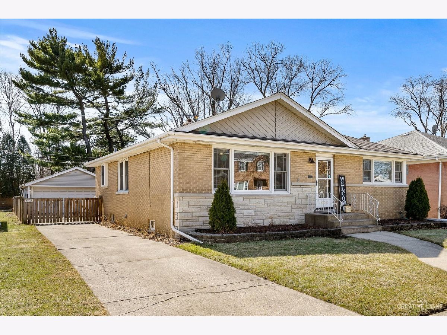
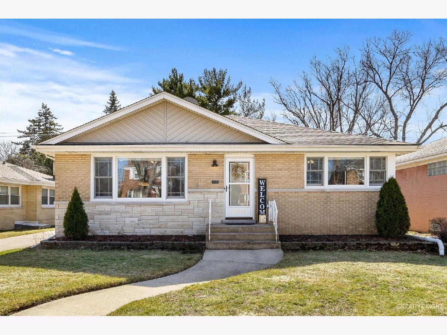
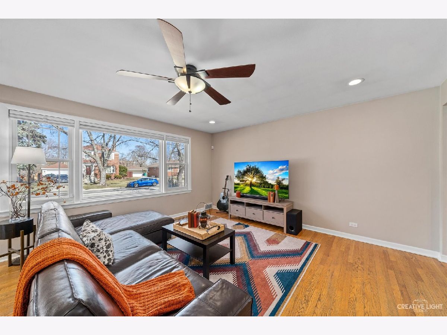
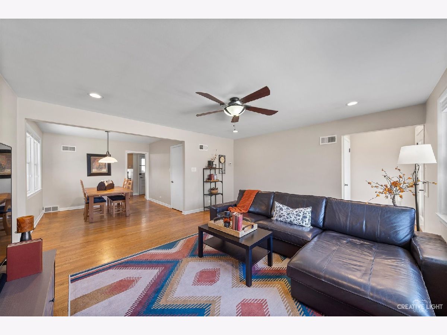
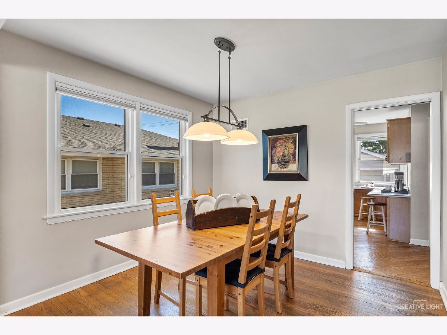
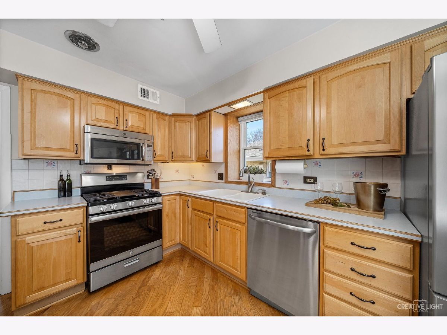
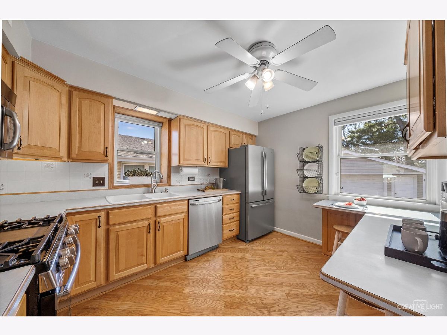
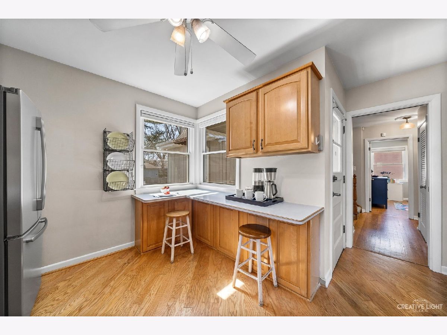
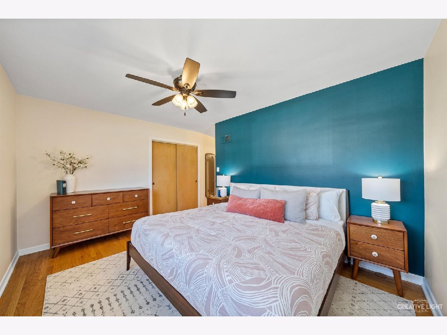
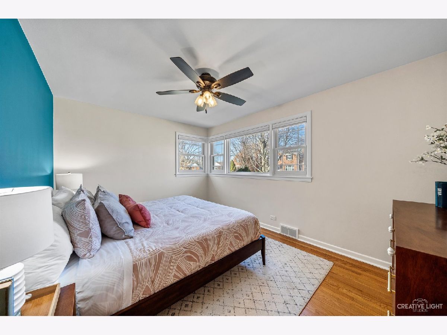
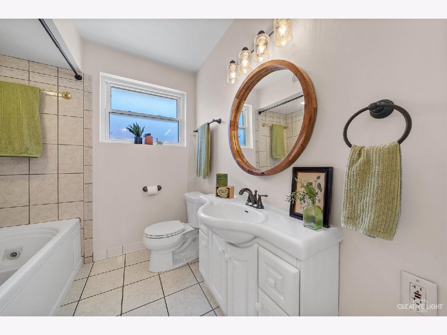
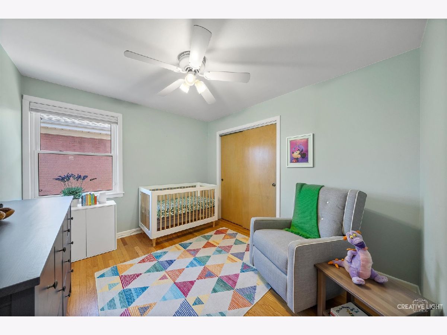
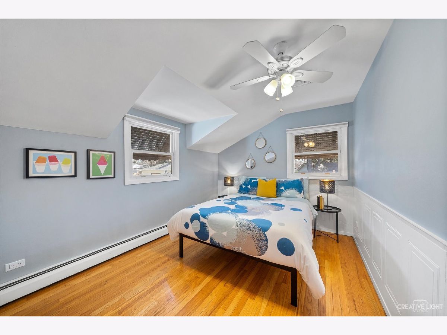
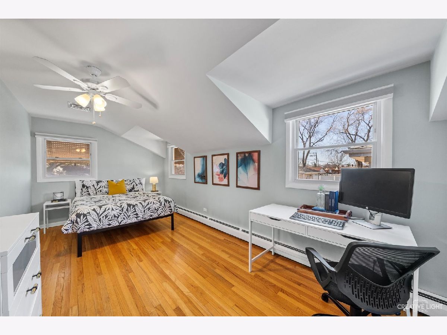
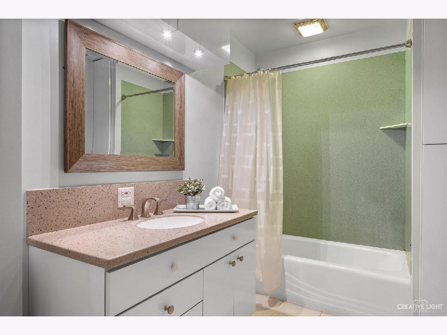
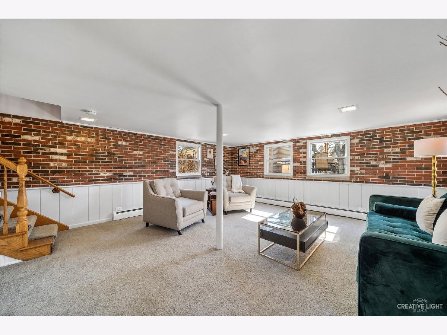
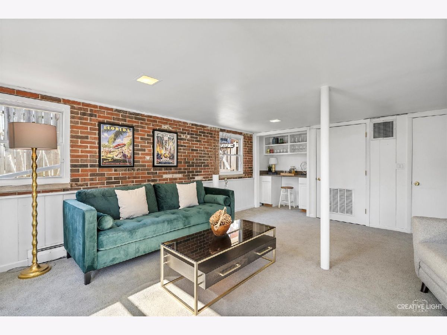
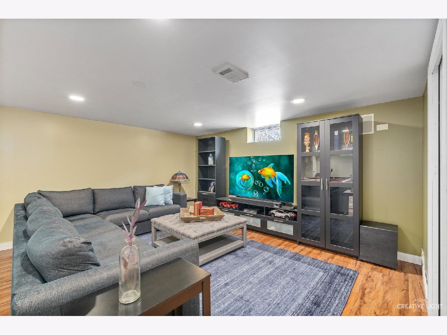
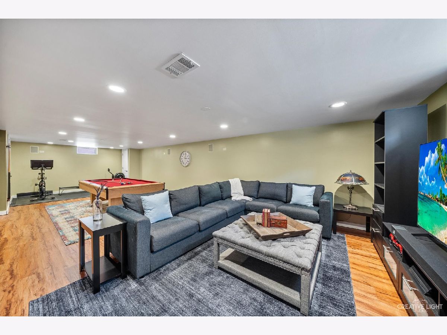
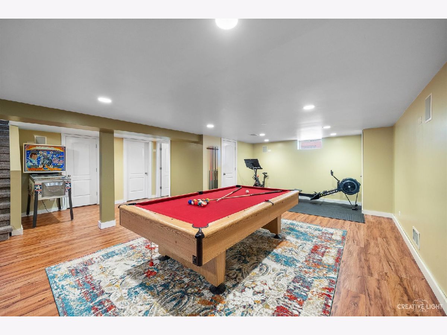
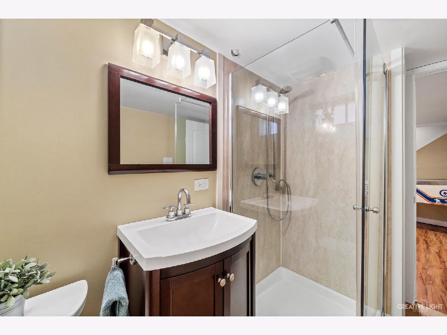
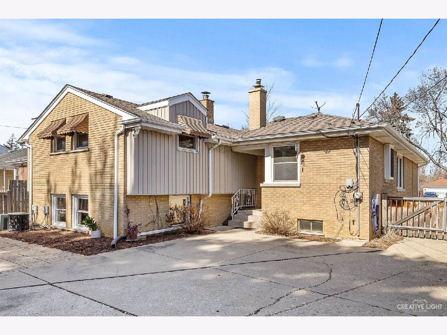
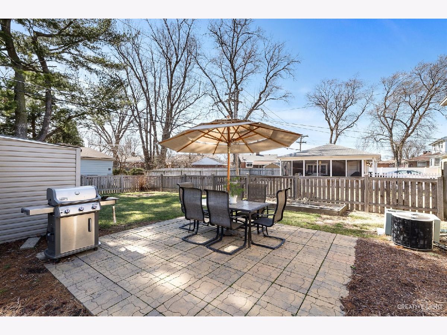
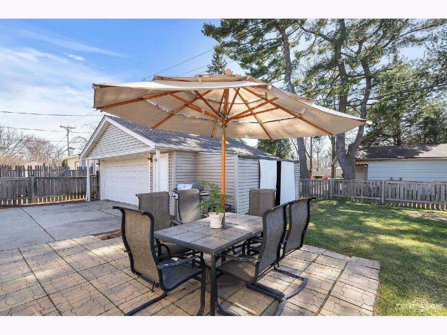
Room Specifics
Total Bedrooms: 4
Bedrooms Above Ground: 4
Bedrooms Below Ground: 0
Dimensions: —
Floor Type: Hardwood
Dimensions: —
Floor Type: Hardwood
Dimensions: —
Floor Type: Hardwood
Full Bathrooms: 3
Bathroom Amenities: Whirlpool
Bathroom in Basement: 1
Rooms: Family Room,Office,Sitting Room
Basement Description: Finished
Other Specifics
| 2.5 | |
| Concrete Perimeter | |
| Concrete | |
| Patio, Storms/Screens | |
| — | |
| 55X133 | |
| Unfinished | |
| Full | |
| Hardwood Floors, First Floor Bedroom, In-Law Arrangement, First Floor Full Bath, Built-in Features, Walk-In Closet(s) | |
| Range, Microwave, Dishwasher, Refrigerator, Washer, Dryer, Disposal, Stainless Steel Appliance(s) | |
| Not in DB | |
| — | |
| — | |
| — | |
| — |
Tax History
| Year | Property Taxes |
|---|---|
| 2021 | $5,629 |
Contact Agent
Nearby Similar Homes
Nearby Sold Comparables
Contact Agent
Listing Provided By
RE/MAX Suburban

