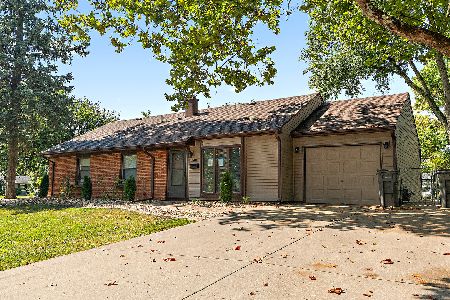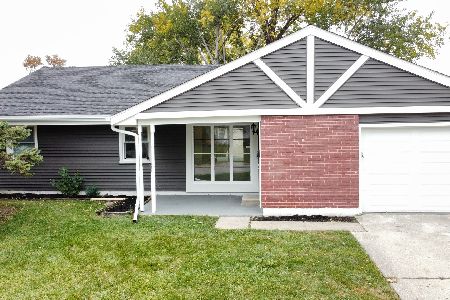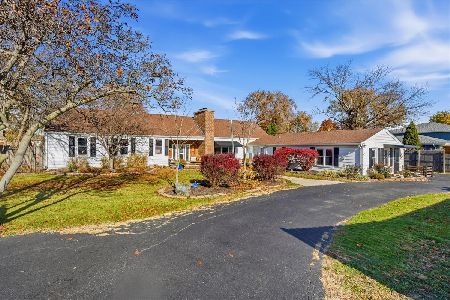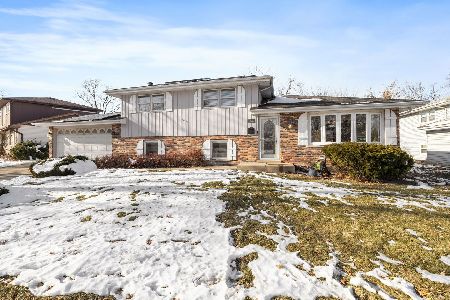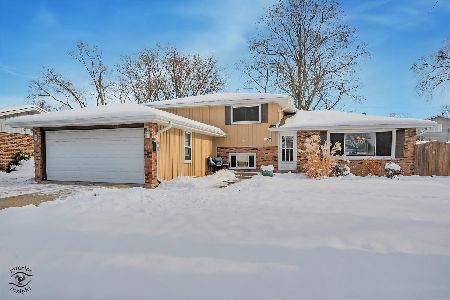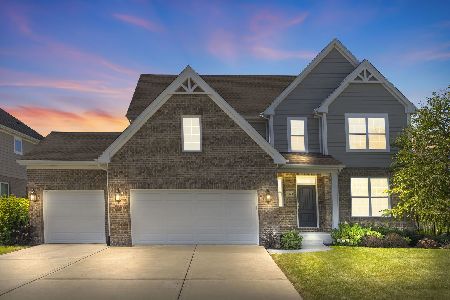10048 El Cameno Real Drive, Orland Park, Illinois 60462
$655,000
|
Sold
|
|
| Status: | Closed |
| Sqft: | 3,100 |
| Cost/Sqft: | $216 |
| Beds: | 4 |
| Baths: | 3 |
| Year Built: | 2016 |
| Property Taxes: | $13,634 |
| Days On Market: | 841 |
| Lot Size: | 0,24 |
Description
Welcome to this remarkably stunning 4 bedroom home located in sought after Parkside Square. This home feels like it is brand new because the original owners have cared for this lovely property. Gorgeous curb appeal with upgraded brick and stone exterior along with professional landscaping. This home is situated on a large corner lot. As you step inside, you'll be greeted by high end hardwood floors throughout the main level, complemented by tasteful paint choices that create an inviting atmosphere. The upgraded panel doors and new light fixtures add a touch of elegance to every room. The formal dining room is adorned with hardwood flooring, wainscoting, and coffered ceilings, creating a sophisticated space for entertaining. The living room can be used as a office or play room with well lit can lighting. The beautiful chef's dream kitchen, boasting a walk in pantry and numerous upgrades. From the quartz countertops to the custom cabinets, every detail has been carefully chosen. Additional features include under cabinet lighting, island, breakfast bar, and upgraded butlers pantry with a wine fridge. The kitchen looks into the large family room space. The family room has custom wood beams, upgraded gas fireplace, can lighting and built in speakers. Main floor mudroom featuring a custom locker shelving and bench seating. The 2 car attached garage is equipped with an upgraded Lift Master opener and provides easy access to the attic. Upstairs, the primary bedroom offers a tranquil retreat with double walk in closets. The accompanying primary full bath is a luxurious sanctuary, including double sinks, a soaker tub, and a large walk in shower. Three additional bedrooms all with generous closet space. The 2nd level laundry room adds convenience to your daily routine. Additional full hall bath serves the remaining bedrooms. The full unfinished basement is ready for your personal finishing ideas and is prepped with roughed-in plumbing for a bathroom. Enjoy the large paver patio in the backyard providing a perfect outdoor oasis for relaxation and entertaining. Don't miss the opportunity to make this rarely available home yours! Schedule your showing today and experience the luxury and comfort it has to offer.
Property Specifics
| Single Family | |
| — | |
| — | |
| 2016 | |
| — | |
| — | |
| No | |
| 0.24 |
| Cook | |
| Parkside Square | |
| 260 / Annual | |
| — | |
| — | |
| — | |
| 11901541 | |
| 27161120030000 |
Nearby Schools
| NAME: | DISTRICT: | DISTANCE: | |
|---|---|---|---|
|
High School
Carl Sandburg High School |
230 | Not in DB | |
Property History
| DATE: | EVENT: | PRICE: | SOURCE: |
|---|---|---|---|
| 1 Dec, 2023 | Sold | $655,000 | MRED MLS |
| 17 Oct, 2023 | Under contract | $669,900 | MRED MLS |
| 6 Oct, 2023 | Listed for sale | $669,900 | MRED MLS |
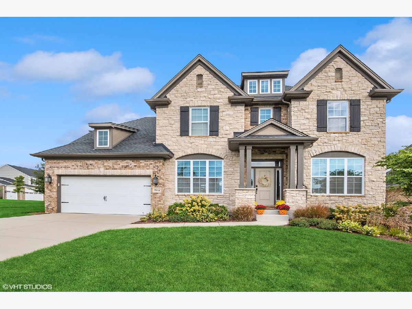
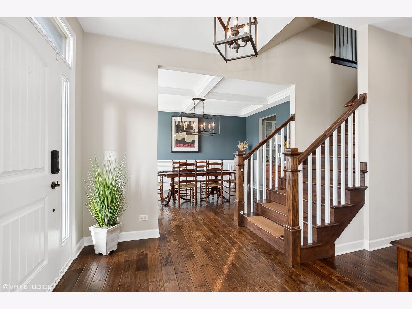
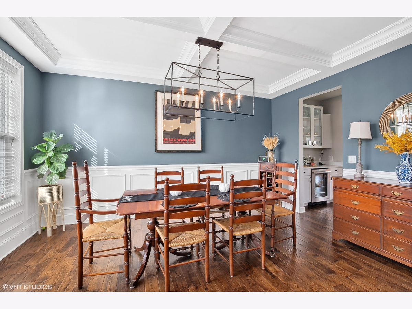
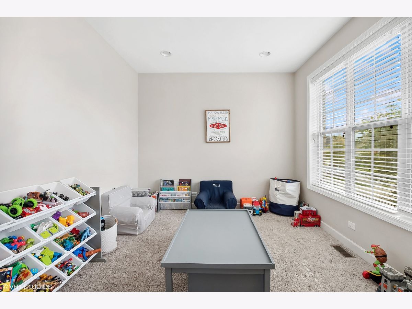
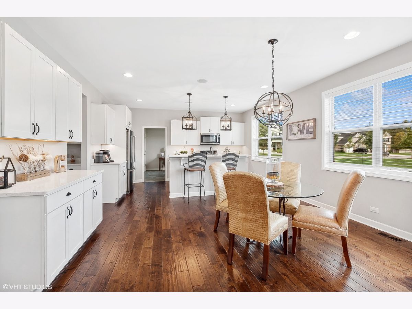
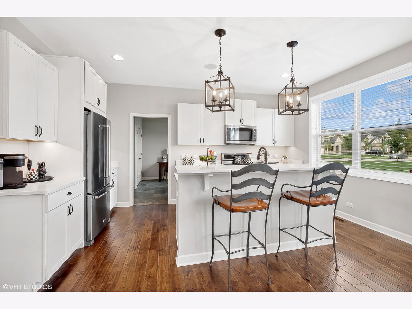
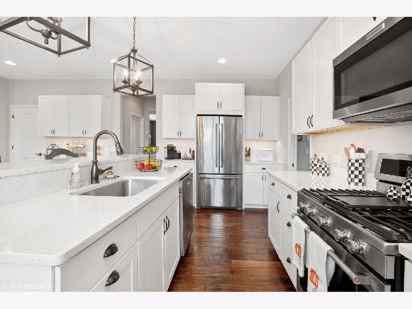
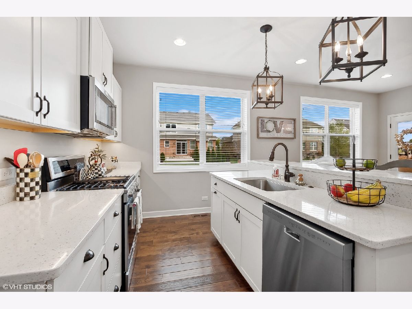
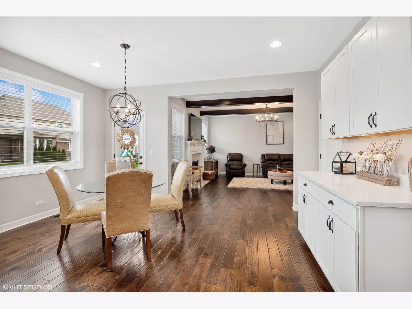
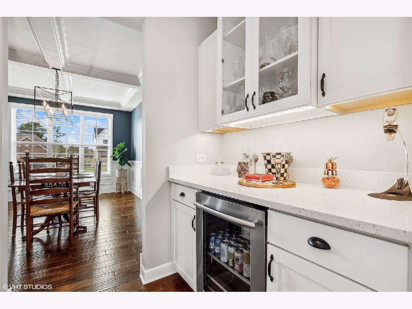
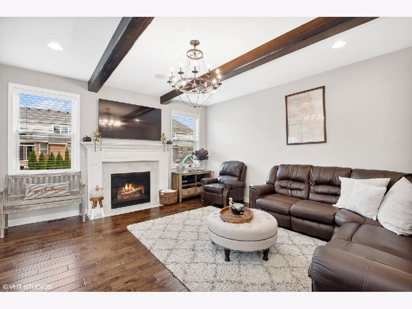
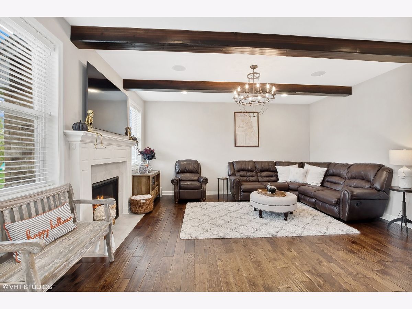
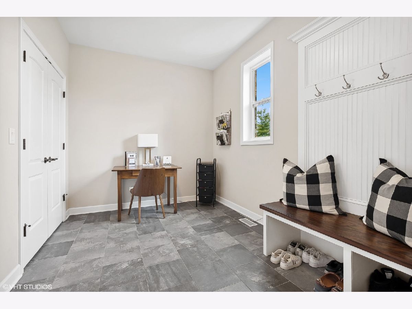
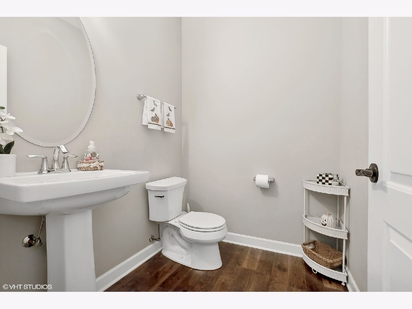
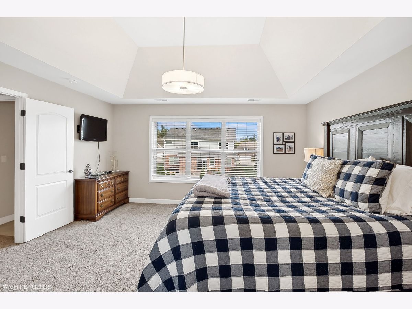
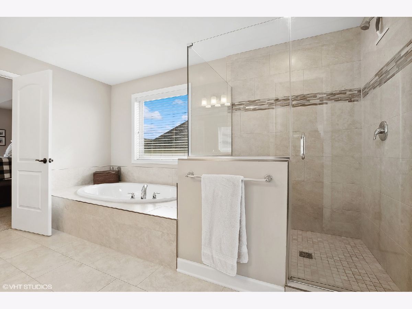
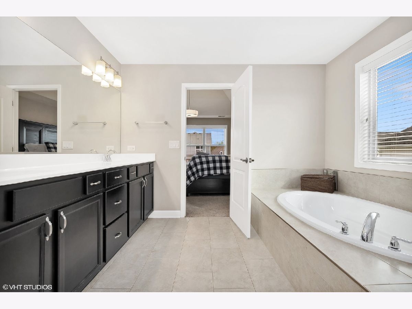
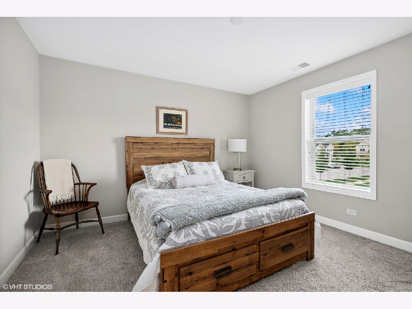
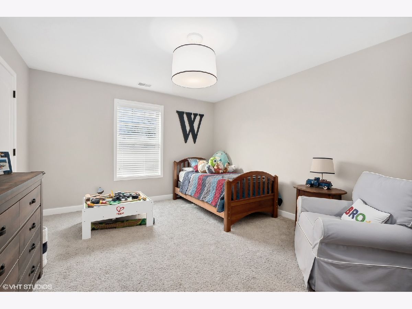
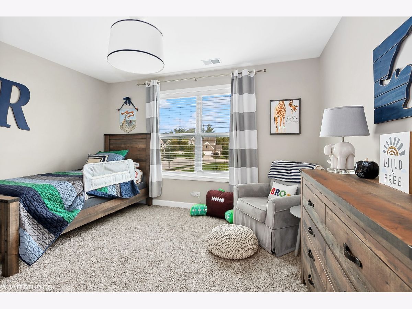
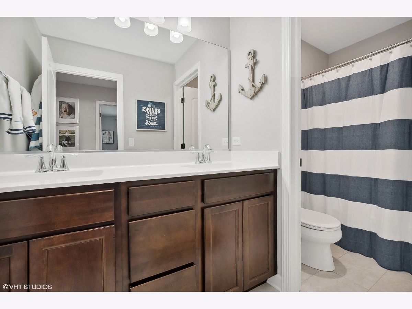
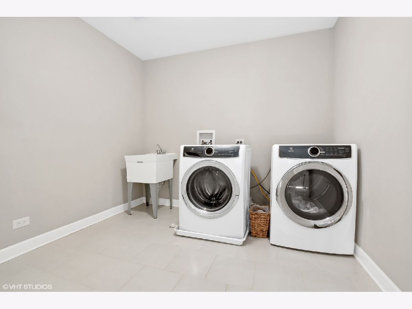
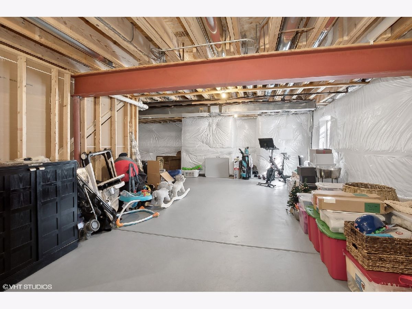
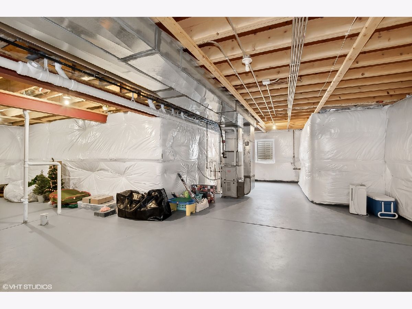
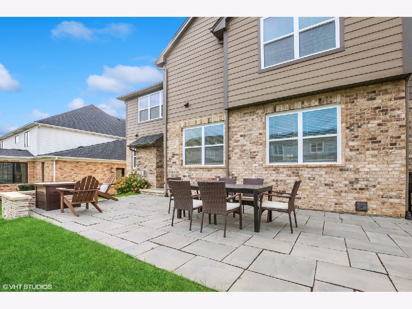
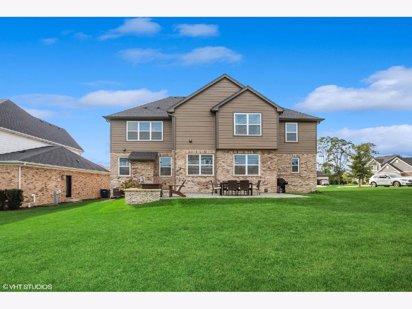
Room Specifics
Total Bedrooms: 4
Bedrooms Above Ground: 4
Bedrooms Below Ground: 0
Dimensions: —
Floor Type: —
Dimensions: —
Floor Type: —
Dimensions: —
Floor Type: —
Full Bathrooms: 3
Bathroom Amenities: Separate Shower,Double Sink,Soaking Tub
Bathroom in Basement: 0
Rooms: —
Basement Description: Unfinished,Bathroom Rough-In,Storage Space
Other Specifics
| 2 | |
| — | |
| Concrete | |
| — | |
| — | |
| 86X119X85X119 | |
| Unfinished | |
| — | |
| — | |
| — | |
| Not in DB | |
| — | |
| — | |
| — | |
| — |
Tax History
| Year | Property Taxes |
|---|---|
| 2023 | $13,634 |
Contact Agent
Nearby Similar Homes
Nearby Sold Comparables
Contact Agent
Listing Provided By
@properties Christie's International Real Estate

