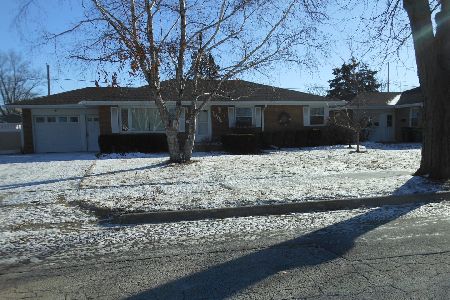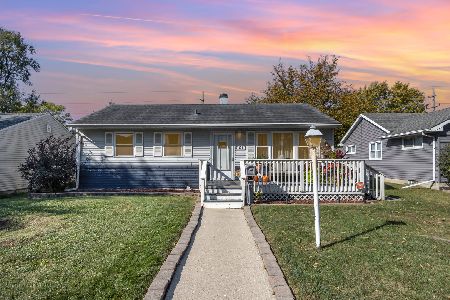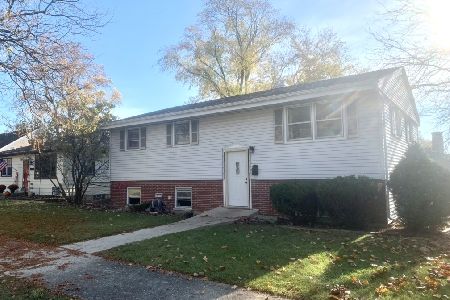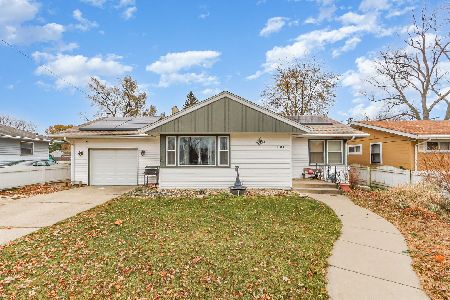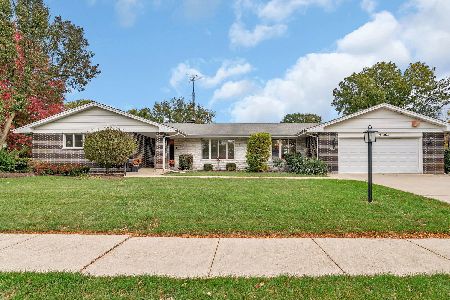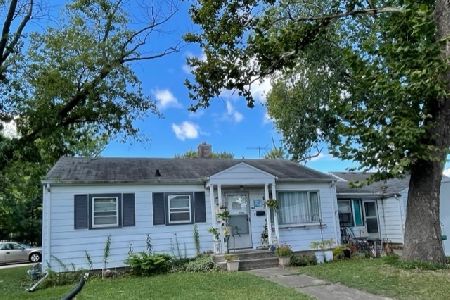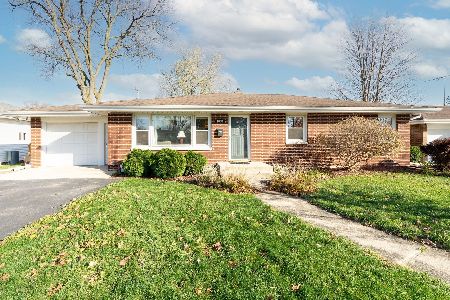1005 Alann Drive, Joliet, Illinois 60435
$105,000
|
Sold
|
|
| Status: | Closed |
| Sqft: | 1,320 |
| Cost/Sqft: | $79 |
| Beds: | 3 |
| Baths: | 2 |
| Year Built: | 1953 |
| Property Taxes: | $3,517 |
| Days On Market: | 4942 |
| Lot Size: | 0,00 |
Description
Solid built brick ranch. 3 bedrooms plus 4 season room with fireplace. 1 car attached garage, full basement/finished/extra kitchen/bar. Extra large closets in all the bedrooms. This is an estate and is being sold "AS IS". New windows. Extra stool and shower in basement. Call your realtor for a tour of this home and see all the possibilities.
Property Specifics
| Single Family | |
| — | |
| Ranch | |
| 1953 | |
| Full | |
| — | |
| No | |
| — |
| Will | |
| — | |
| 0 / Not Applicable | |
| None | |
| Public | |
| Public Sewer | |
| 08118519 | |
| 3007064080140000 |
Property History
| DATE: | EVENT: | PRICE: | SOURCE: |
|---|---|---|---|
| 24 Sep, 2012 | Sold | $105,000 | MRED MLS |
| 29 Jul, 2012 | Under contract | $104,900 | MRED MLS |
| 19 Jul, 2012 | Listed for sale | $104,900 | MRED MLS |
Room Specifics
Total Bedrooms: 3
Bedrooms Above Ground: 3
Bedrooms Below Ground: 0
Dimensions: —
Floor Type: Hardwood
Dimensions: —
Floor Type: Hardwood
Full Bathrooms: 2
Bathroom Amenities: —
Bathroom in Basement: 1
Rooms: Kitchen,Eating Area,Recreation Room,Heated Sun Room
Basement Description: Finished
Other Specifics
| 1 | |
| Block | |
| Concrete | |
| — | |
| Fenced Yard | |
| 70X120 | |
| — | |
| Full | |
| Bar-Dry, First Floor Full Bath | |
| Range, Refrigerator | |
| Not in DB | |
| Street Paved | |
| — | |
| — | |
| Wood Burning |
Tax History
| Year | Property Taxes |
|---|---|
| 2012 | $3,517 |
Contact Agent
Nearby Similar Homes
Nearby Sold Comparables
Contact Agent
Listing Provided By
Karges Realty

