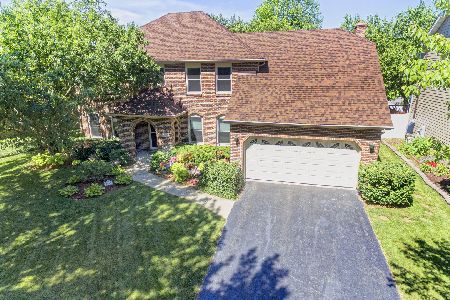1005 Augustana Drive, Naperville, Illinois 60565
$403,000
|
Sold
|
|
| Status: | Closed |
| Sqft: | 2,516 |
| Cost/Sqft: | $163 |
| Beds: | 4 |
| Baths: | 3 |
| Year Built: | 1986 |
| Property Taxes: | $8,991 |
| Days On Market: | 3068 |
| Lot Size: | 0,27 |
Description
Beautiful two story colonial located on large private lot. Newer roof, furnace & A/C 2010. Updated windows. New Light fixtures. Hardwood floors in foyer, dining room, & kitchen. Large eat-in kitchen with plenty of cabinets and counter space, breakfast bar, planning desk, & pantry. Spacious breakfast room with sliding glass door leading to large deck. Enjoy gorgeous views from family room and kitchen. Family room has floor to ceiling brick fireplace, built in bookcases, and bay window. Entertainment size living room & dining room. Luxury master suite with vaulted ceiling, walk-in closet, whirlpool tub, separate shower, & double vanity. Three additional spacious bedrooms, two of the bedrooms have walk-in closets. Upstairs hall bath with double vanity. Finished basement has rec room and office with recessed lighting. Great location one block to Walnut Ridge Park. Close to Whalon Lake and forest preserve trails.
Property Specifics
| Single Family | |
| — | |
| — | |
| 1986 | |
| Full | |
| — | |
| No | |
| 0.27 |
| Will | |
| Walnut Ridge | |
| 100 / Annual | |
| None | |
| Lake Michigan | |
| Public Sewer | |
| 09770976 | |
| 1202052130110000 |
Nearby Schools
| NAME: | DISTRICT: | DISTANCE: | |
|---|---|---|---|
|
Grade School
River Woods Elementary School |
203 | — | |
|
Middle School
Madison Junior High School |
203 | Not in DB | |
|
High School
Naperville Central High School |
203 | Not in DB | |
Property History
| DATE: | EVENT: | PRICE: | SOURCE: |
|---|---|---|---|
| 12 Jan, 2018 | Sold | $403,000 | MRED MLS |
| 27 Oct, 2017 | Under contract | $409,900 | MRED MLS |
| — | Last price change | $419,900 | MRED MLS |
| 6 Oct, 2017 | Listed for sale | $419,900 | MRED MLS |
Room Specifics
Total Bedrooms: 4
Bedrooms Above Ground: 4
Bedrooms Below Ground: 0
Dimensions: —
Floor Type: Carpet
Dimensions: —
Floor Type: Carpet
Dimensions: —
Floor Type: Carpet
Full Bathrooms: 3
Bathroom Amenities: Whirlpool,Separate Shower,Double Sink
Bathroom in Basement: 0
Rooms: Office,Recreation Room
Basement Description: Finished
Other Specifics
| 2 | |
| — | |
| Concrete | |
| Deck | |
| — | |
| 188X121X134 | |
| — | |
| Full | |
| Vaulted/Cathedral Ceilings, Hardwood Floors, First Floor Laundry | |
| Range, Microwave, Dishwasher, Refrigerator, Disposal | |
| Not in DB | |
| Sidewalks, Street Lights, Street Paved | |
| — | |
| — | |
| — |
Tax History
| Year | Property Taxes |
|---|---|
| 2018 | $8,991 |
Contact Agent
Nearby Similar Homes
Nearby Sold Comparables
Contact Agent
Listing Provided By
Coldwell Banker Residential








