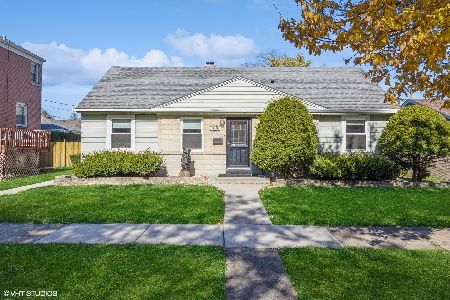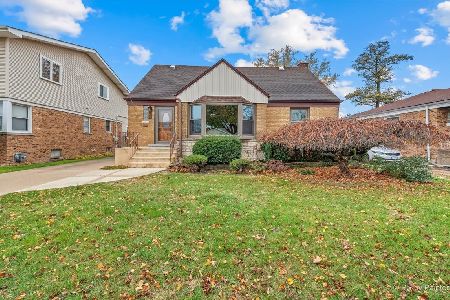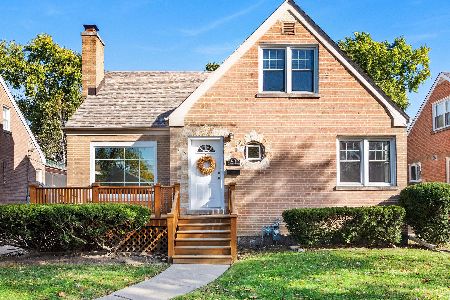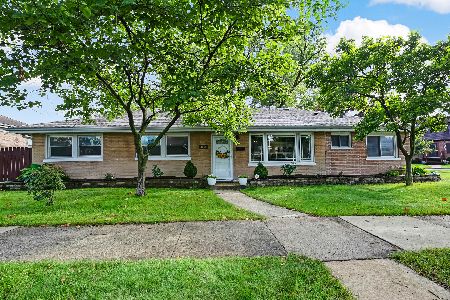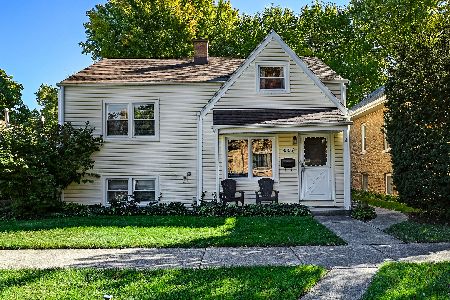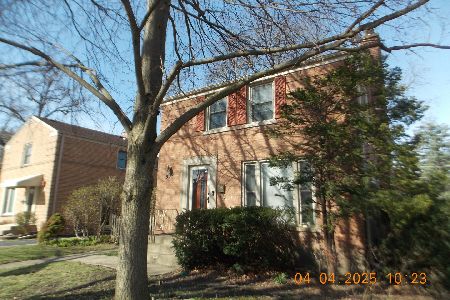1005 Beach Avenue, La Grange Park, Illinois 60526
$670,000
|
Sold
|
|
| Status: | Closed |
| Sqft: | 2,894 |
| Cost/Sqft: | $242 |
| Beds: | 4 |
| Baths: | 4 |
| Year Built: | 2015 |
| Property Taxes: | $0 |
| Days On Market: | 3713 |
| Lot Size: | 0,00 |
Description
Sleek, modern style is found in this gorgeous home situated on a 55 ft. wide lot! It's impossible to find this combo at this price point in this area: new construction, quiet street, fantastic schools & forest preserve w/bike paths. Quality construction & finishes w/attention to detail thru-out all creatively designed & coordinated by the detail orientated builder/designer. Relaxing front porch, pro landscape, custom moldings, HW floors & the "open floor plan" everyone desires. Designer kitchen w/quartz, SS appliances & entertainment sized island open to breakfast area & FR w/built-in entertainment center & floor-to-ceiling wood-burning f/p. 1st flr offers 10 ft ceilings, is "sun drenched" & presents a floating stairs & beamed ceiling. 3 1/2 luxurious baths, formal DR w/raised gas log fireplace, designer light fixtures & attached butler's pantry. 4 spacious BRs on 2nd including spa-like MBR suite. 2nd flr laundry, fully fin bsmt w/rec room, office/BR & full BA. Total sf inc bmt is 3931
Property Specifics
| Single Family | |
| — | |
| Contemporary | |
| 2015 | |
| Full | |
| CONTEMPORARY | |
| No | |
| — |
| Cook | |
| — | |
| 0 / Not Applicable | |
| None | |
| Lake Michigan,Public | |
| Public Sewer | |
| 09048902 | |
| 15332060260000 |
Nearby Schools
| NAME: | DISTRICT: | DISTANCE: | |
|---|---|---|---|
|
Grade School
Forest Road Elementary School |
102 | — | |
|
Middle School
Park Junior High School |
102 | Not in DB | |
|
High School
Lyons Twp High School |
204 | Not in DB | |
Property History
| DATE: | EVENT: | PRICE: | SOURCE: |
|---|---|---|---|
| 3 Mar, 2016 | Sold | $670,000 | MRED MLS |
| 14 Jan, 2016 | Under contract | $699,000 | MRED MLS |
| — | Last price change | $725,000 | MRED MLS |
| 25 Sep, 2015 | Listed for sale | $725,000 | MRED MLS |
Room Specifics
Total Bedrooms: 4
Bedrooms Above Ground: 4
Bedrooms Below Ground: 0
Dimensions: —
Floor Type: Carpet
Dimensions: —
Floor Type: Carpet
Dimensions: —
Floor Type: Carpet
Full Bathrooms: 4
Bathroom Amenities: Separate Shower,Double Sink,Soaking Tub
Bathroom in Basement: 1
Rooms: Breakfast Room,Deck,Foyer,Mud Room,Office,Pantry,Recreation Room,Storage,Walk In Closet
Basement Description: Finished
Other Specifics
| 2 | |
| Concrete Perimeter | |
| Concrete | |
| Deck, Porch | |
| Landscaped | |
| 55 X 125 | |
| Unfinished | |
| Full | |
| Hardwood Floors, Second Floor Laundry | |
| Range, Microwave, Dishwasher, Refrigerator, Stainless Steel Appliance(s) | |
| Not in DB | |
| Sidewalks, Street Lights, Street Paved | |
| — | |
| — | |
| Wood Burning, Gas Log, Gas Starter, Heatilator |
Tax History
| Year | Property Taxes |
|---|
Contact Agent
Nearby Similar Homes
Nearby Sold Comparables
Contact Agent
Listing Provided By
Smothers Realty Group

