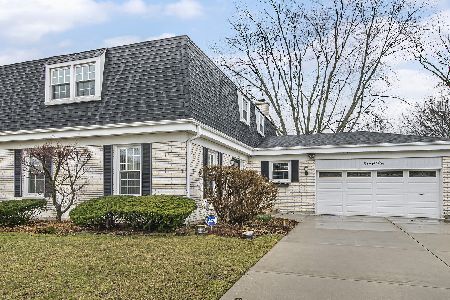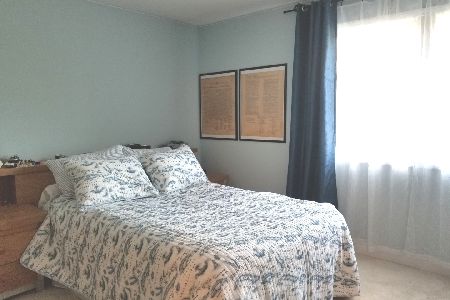1005 Brittany Drive, Arlington Heights, Illinois 60004
$560,000
|
Sold
|
|
| Status: | Closed |
| Sqft: | 2,426 |
| Cost/Sqft: | $233 |
| Beds: | 5 |
| Baths: | 3 |
| Year Built: | 1971 |
| Property Taxes: | $4,793 |
| Days On Market: | 860 |
| Lot Size: | 0,27 |
Description
Welcome to this stunning 5-bedroom brick home nestled on a beautiful 1/4 acre private lot, on a quiet tree-lined street in the desirable Stonebridge Hill neighborhood! As you step inside, you are greeted by a sun-filled foyer that leads to a spacious living room, featuring gleaming hardwood floors and an abundance of windows, creating a bright and inviting atmosphere. The updated and expanded eat-in kitchen is a chef's dream, featuring white cabinetry, sleek stainless-steel appliances, modern lighting fixtures, and convenient sliders that lead to the patio. Currently utilized as a playroom, the dining room presents endless possibilities, allowing you to easily transform it into a beautiful formal dining area or other specific space. A delightful first-floor bedroom is perfect for in-laws or guests, or can serve as a quiet office retreat. Completing the main level are an updated full bathroom, plus a convenient laundry/mudroom right off the garage. Upstairs, all the bedrooms feature beautiful hardwood floors! The private primary suite is a true sanctuary, boasting a huge bedroom, walk-in closet, and spa-like bathroom featuring a double vanity. Three additional generously sized bedrooms with ample closet space are serviced by an updated hallway full bathroom, designed with a separate second sink area to streamline busy mornings. The finished basement offers more versatile space, perfect for creating a recreation room and/or fitness area, plus a large storage room. Outdoors, the charming stamped concrete circular patio overlooks the large freshly painted fenced yard with mature trees, creating a picturesque setting for bbq's and gatherings. Attached 2.5 car garage. Many other updates including newer windows (2020), window treatments (2022) and humidifier (2022). Great location in a quiet neighborhood, yet close to the conveniences of abundant shopping, restaurants and highway access. School district 25/214: Ivy Hill Elementary, Thomas Middle and Buffalo Grove HS. Don't miss the opportunity to make this beautiful, spacious home your own and start making memories!
Property Specifics
| Single Family | |
| — | |
| — | |
| 1971 | |
| — | |
| — | |
| No | |
| 0.27 |
| Cook | |
| — | |
| 0 / Not Applicable | |
| — | |
| — | |
| — | |
| 11884542 | |
| 03073060140000 |
Nearby Schools
| NAME: | DISTRICT: | DISTANCE: | |
|---|---|---|---|
|
Grade School
Ivy Hill Elementary School |
25 | — | |
|
Middle School
Thomas Middle School |
25 | Not in DB | |
|
High School
Buffalo Grove High School |
214 | Not in DB | |
Property History
| DATE: | EVENT: | PRICE: | SOURCE: |
|---|---|---|---|
| 4 May, 2022 | Sold | $555,000 | MRED MLS |
| 4 Apr, 2022 | Under contract | $495,000 | MRED MLS |
| 14 Mar, 2022 | Listed for sale | $495,000 | MRED MLS |
| 15 Nov, 2023 | Sold | $560,000 | MRED MLS |
| 23 Oct, 2023 | Under contract | $565,000 | MRED MLS |
| — | Last price change | $585,000 | MRED MLS |
| 13 Sep, 2023 | Listed for sale | $585,000 | MRED MLS |
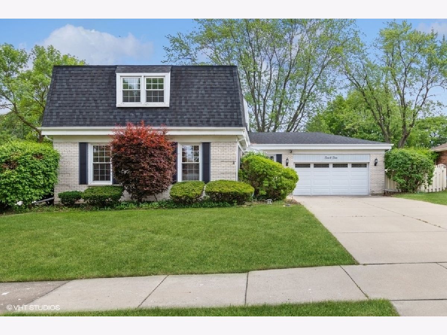
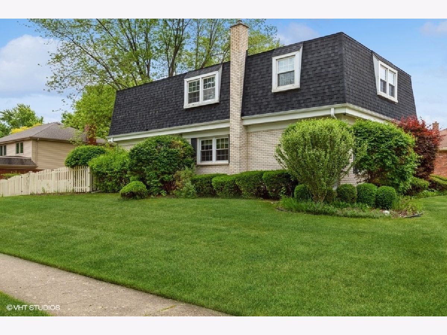
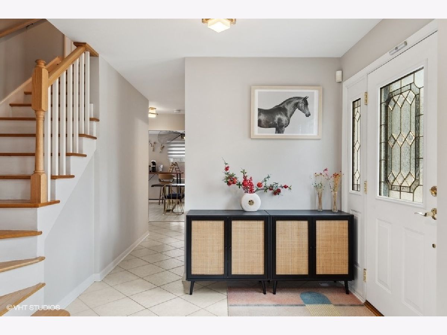
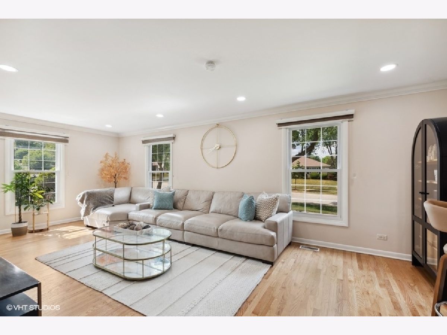
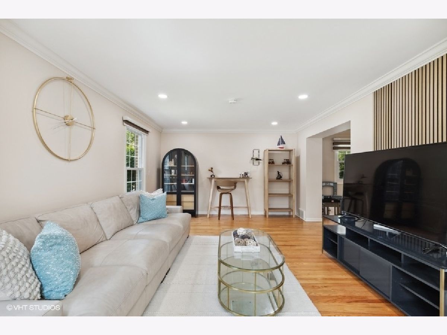
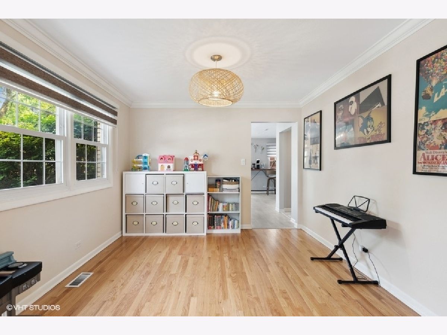
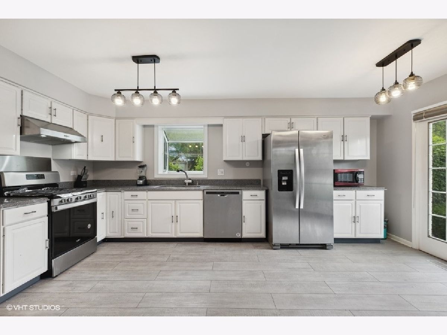
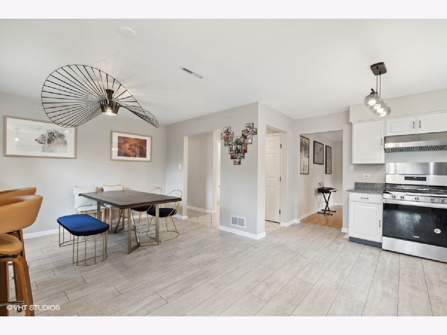
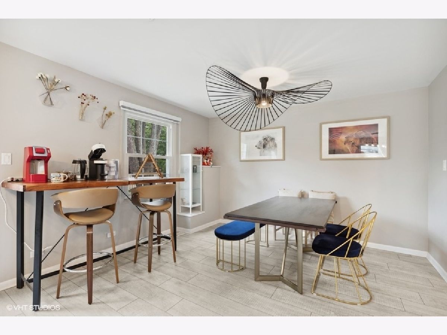
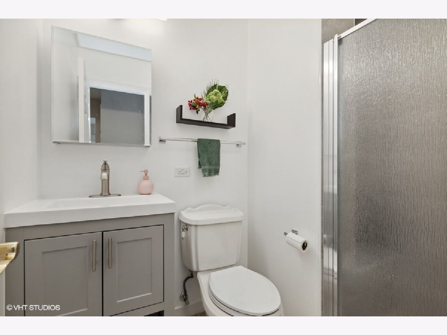
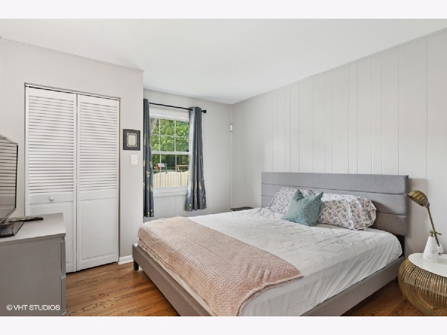
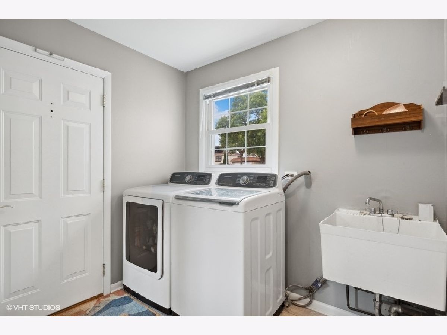
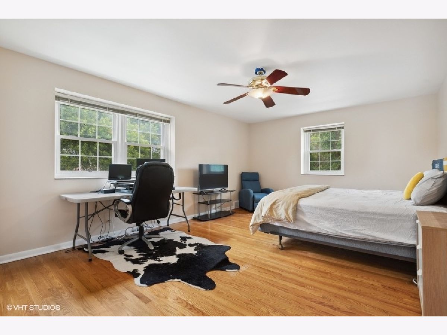
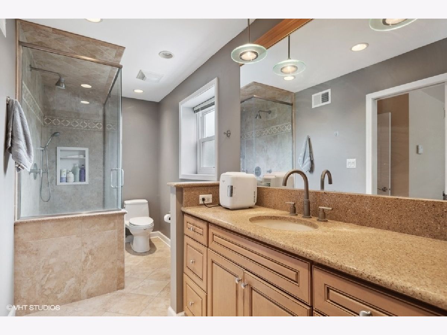
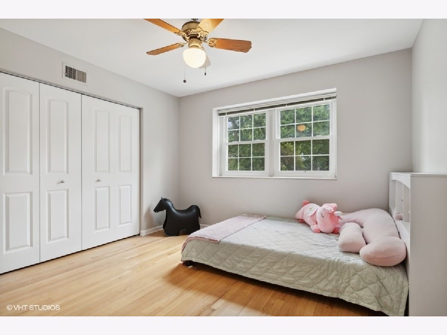
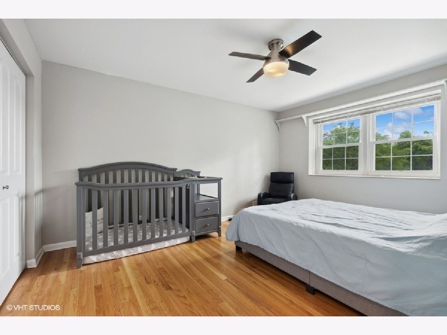
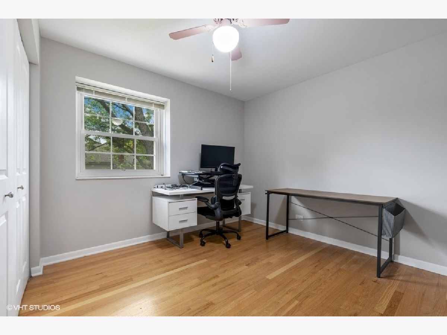
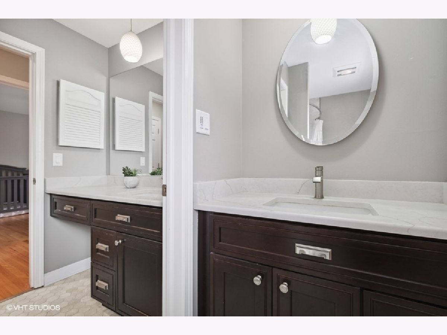
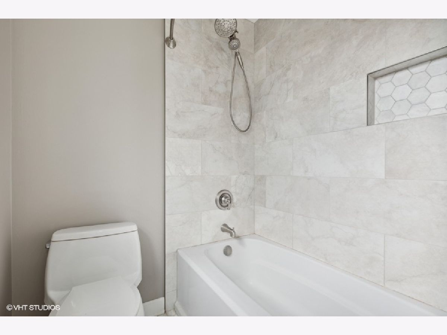
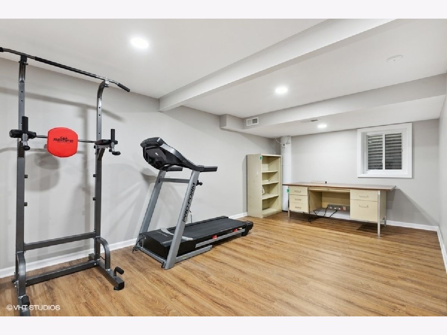
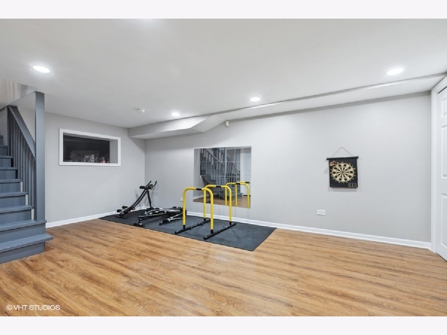
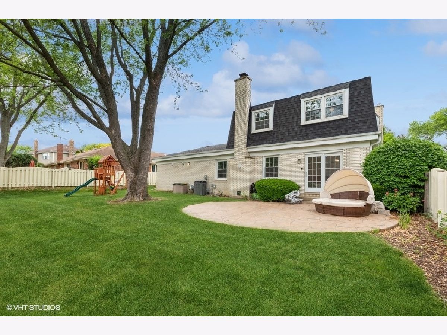
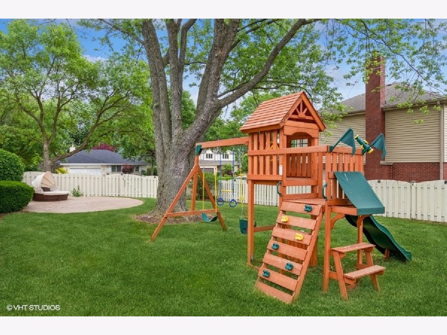
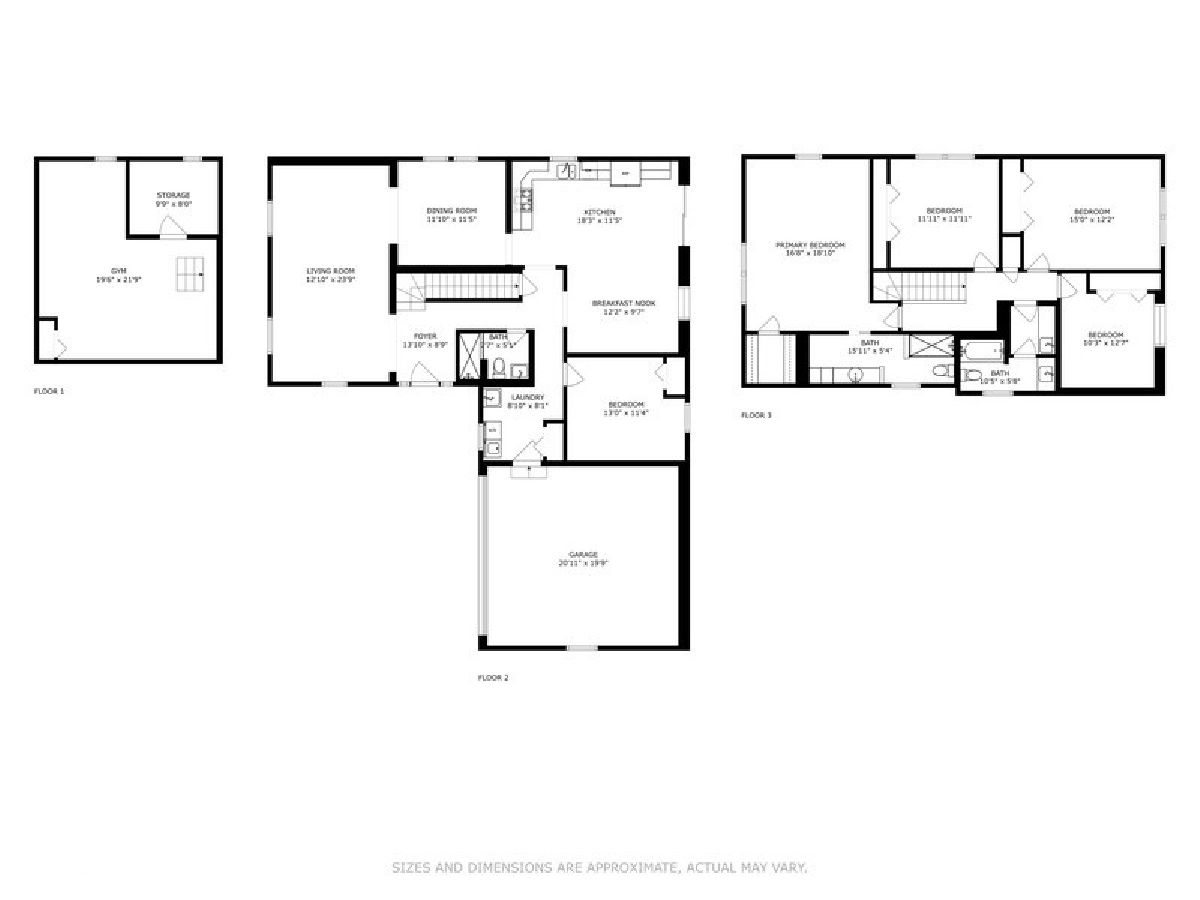
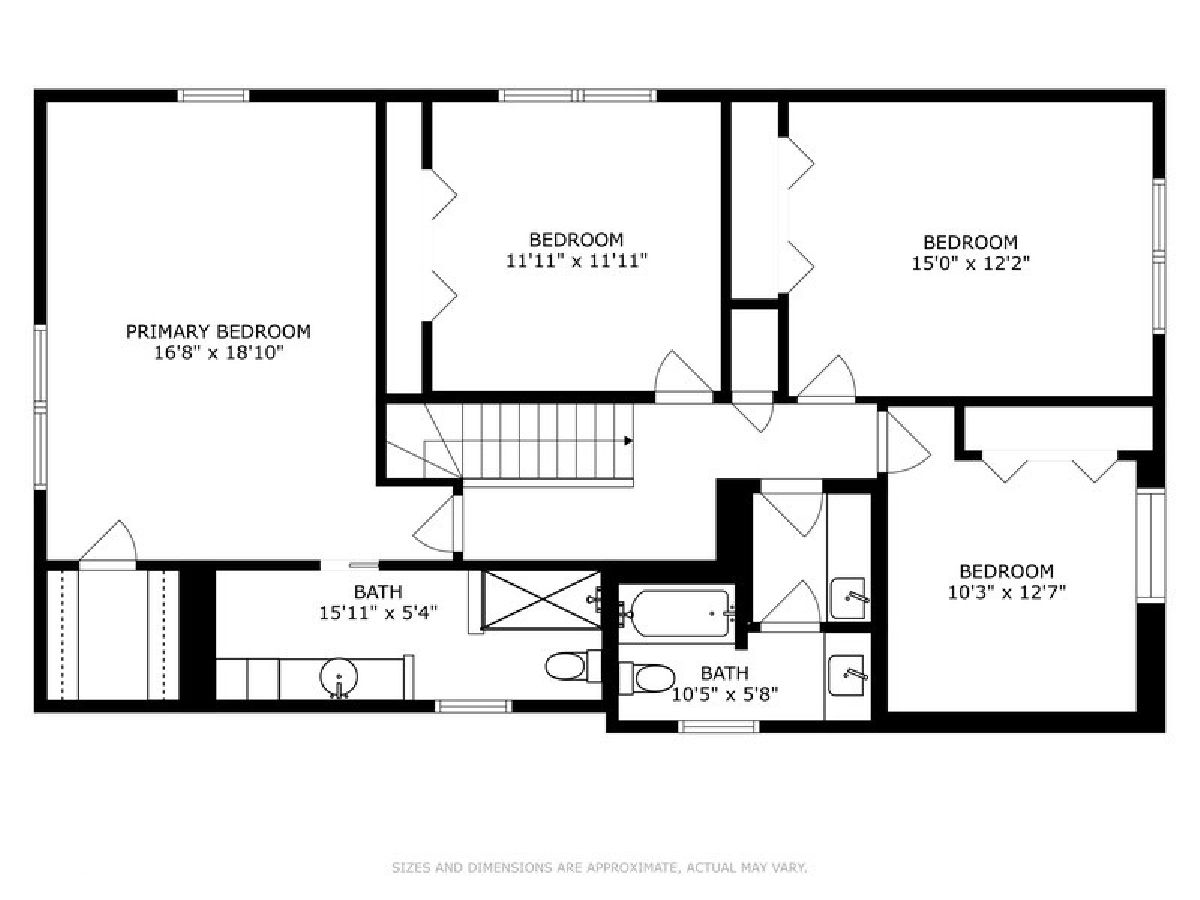
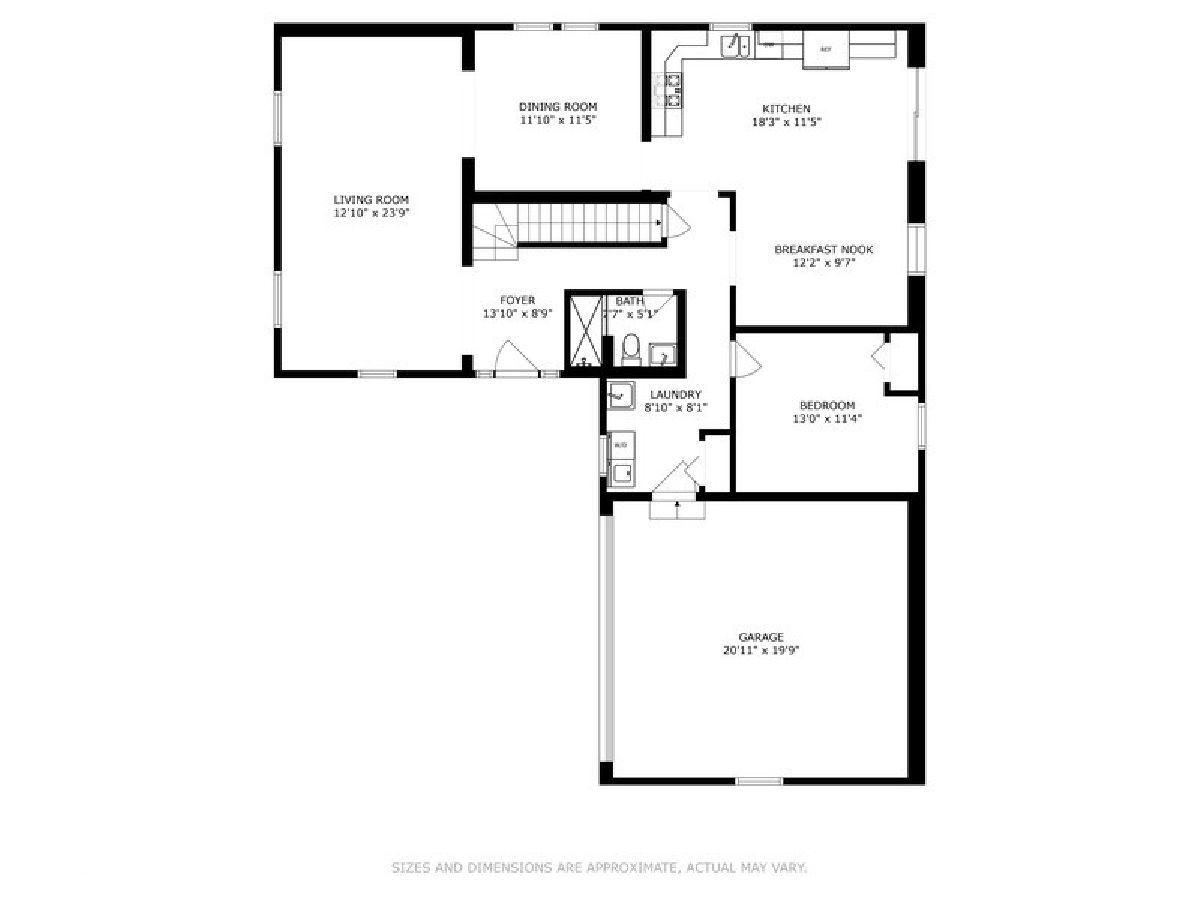
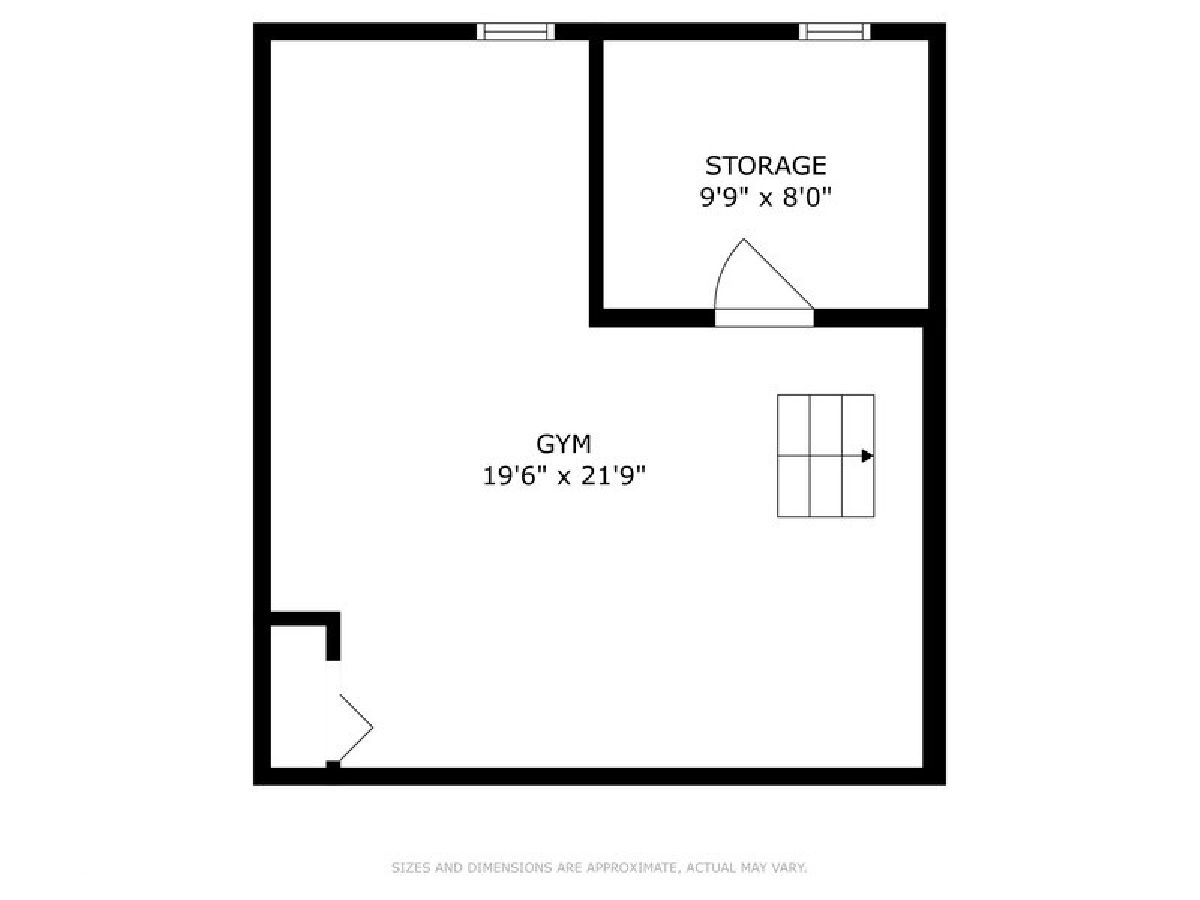
Room Specifics
Total Bedrooms: 5
Bedrooms Above Ground: 5
Bedrooms Below Ground: 0
Dimensions: —
Floor Type: —
Dimensions: —
Floor Type: —
Dimensions: —
Floor Type: —
Dimensions: —
Floor Type: —
Full Bathrooms: 3
Bathroom Amenities: Double Sink
Bathroom in Basement: 0
Rooms: —
Basement Description: Finished,Crawl
Other Specifics
| 2.5 | |
| — | |
| Concrete | |
| — | |
| — | |
| 100 X 118.5 X 100.1 | |
| Unfinished | |
| — | |
| — | |
| — | |
| Not in DB | |
| — | |
| — | |
| — | |
| — |
Tax History
| Year | Property Taxes |
|---|---|
| 2022 | $4,350 |
| 2023 | $4,793 |
Contact Agent
Nearby Similar Homes
Nearby Sold Comparables
Contact Agent
Listing Provided By
@properties Christie's International Real Estate



