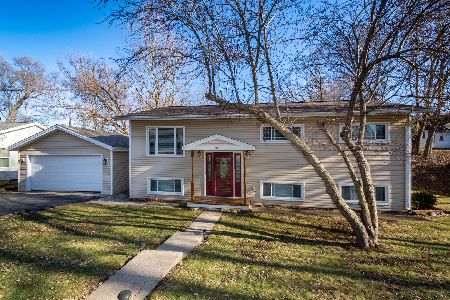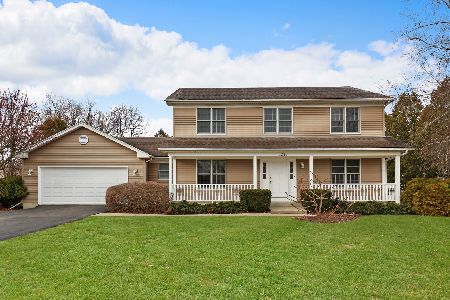1005 Erica Drive, Wauconda, Illinois 60084
$317,500
|
Sold
|
|
| Status: | Closed |
| Sqft: | 2,264 |
| Cost/Sqft: | $155 |
| Beds: | 4 |
| Baths: | 4 |
| Year Built: | 1997 |
| Property Taxes: | $9,131 |
| Days On Market: | 3293 |
| Lot Size: | 0,45 |
Description
The home features an exterior brick facade with accented white window trim. As you make an entrance through the front door, gaze at the two-story foyer that divides the dining and living room spaces both featuring elegant and eye-catching chandeliers. On a brisk evening, warm up in the family room in front of the cozy fireplace and enjoy a fresh pot of coffee from the kitchen. The large, open concept offers a bright space to prepare your favorite meal and socialize with guests. The master bedroom is luxury, featuring a tray ceiling, chandelier, large walk-in closet and master bath! This master suite will leave you speechless. Make this home your own with 5 bedrooms, 3.5 baths, a finished basement, heated garage and large backyard overlooking a professionally maintained pond, Fully stocked pond; fishing in the winter and summer. Ice skating in the winter! Located in a great location, only one block from the Lake County Forest Preserve walking trails!
Property Specifics
| Single Family | |
| — | |
| — | |
| 1997 | |
| Full | |
| CUSTOM | |
| No | |
| 0.45 |
| Lake | |
| Whispering Pines | |
| 130 / Annual | |
| Other | |
| Public | |
| Public Sewer | |
| 09478237 | |
| 10193070280000 |
Nearby Schools
| NAME: | DISTRICT: | DISTANCE: | |
|---|---|---|---|
|
Grade School
Fremont Elementary School |
79 | — | |
|
Middle School
Fremont Middle School |
79 | Not in DB | |
|
High School
Mundelein Cons High School |
120 | Not in DB | |
Property History
| DATE: | EVENT: | PRICE: | SOURCE: |
|---|---|---|---|
| 16 May, 2017 | Sold | $317,500 | MRED MLS |
| 16 Feb, 2017 | Under contract | $349,900 | MRED MLS |
| — | Last price change | $358,000 | MRED MLS |
| 16 Jan, 2017 | Listed for sale | $358,000 | MRED MLS |
Room Specifics
Total Bedrooms: 5
Bedrooms Above Ground: 4
Bedrooms Below Ground: 1
Dimensions: —
Floor Type: Carpet
Dimensions: —
Floor Type: Carpet
Dimensions: —
Floor Type: Carpet
Dimensions: —
Floor Type: —
Full Bathrooms: 4
Bathroom Amenities: Separate Shower,Double Sink,Soaking Tub
Bathroom in Basement: 1
Rooms: Eating Area,Recreation Room,Foyer,Bedroom 5
Basement Description: Finished
Other Specifics
| 3 | |
| Concrete Perimeter | |
| Asphalt | |
| Deck, Storms/Screens | |
| Fenced Yard,Landscaped,Pond(s) | |
| 100X196X100X196 | |
| — | |
| Full | |
| Hardwood Floors, First Floor Laundry | |
| Range, Microwave, Dishwasher, Refrigerator, Washer, Dryer, Disposal | |
| Not in DB | |
| Sidewalks, Street Lights, Street Paved | |
| — | |
| — | |
| Gas Log |
Tax History
| Year | Property Taxes |
|---|---|
| 2017 | $9,131 |
Contact Agent
Nearby Sold Comparables
Contact Agent
Listing Provided By
RE/MAX Top Performers







