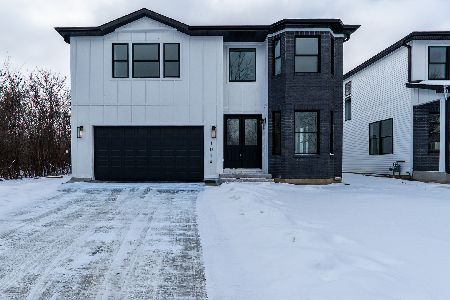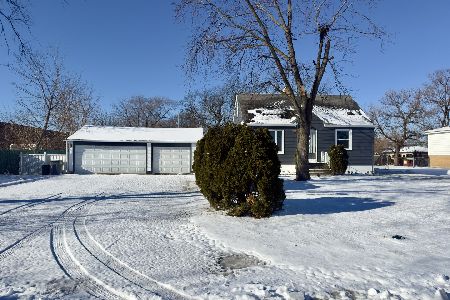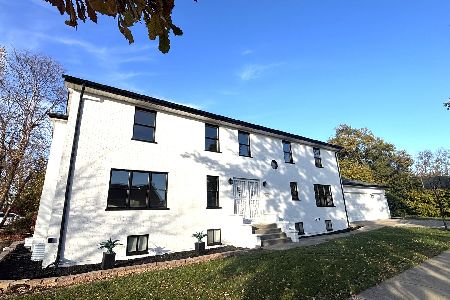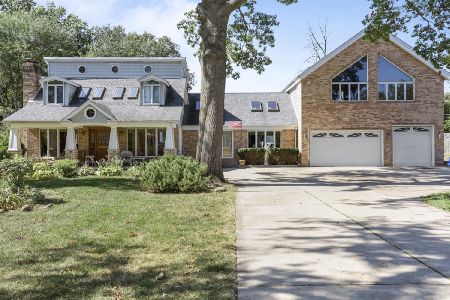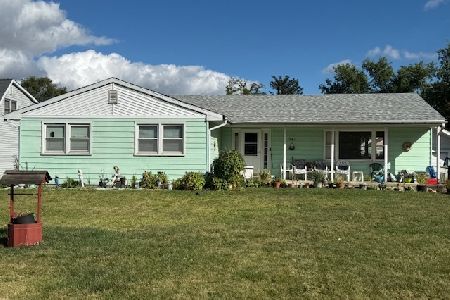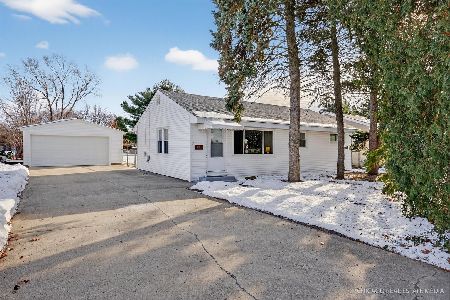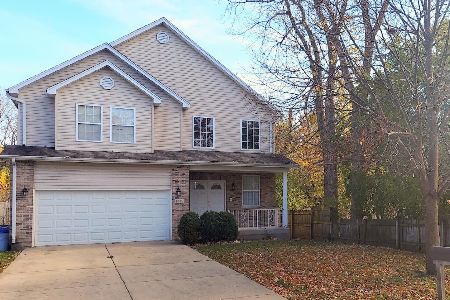1005 Harvard Avenue, Villa Park, Illinois 60181
$405,000
|
Sold
|
|
| Status: | Closed |
| Sqft: | 3,597 |
| Cost/Sqft: | $121 |
| Beds: | 5 |
| Baths: | 5 |
| Year Built: | 2005 |
| Property Taxes: | $7,633 |
| Days On Market: | 4131 |
| Lot Size: | 0,00 |
Description
1ST FLOOR: Formal Living w/Vaulted Ceiling, Formal Dining, Family Room w/Fireplace, Wood Floors, Bedroom w/Full Bath, Large Kitchen w/Granite Counters/Island, SS Appliances, Glass Door to Deck. 2ND FLOOR: 4 Large Bedrooms and 3 Full Baths. Huge Master with His/Her Walk-in Closets & Jacuzzi. PLUS: Basement Dual Furnace & AC, Attached Garage, Intercom, Central Vacuum. MUST SEE!
Property Specifics
| Single Family | |
| — | |
| — | |
| 2005 | |
| Full | |
| — | |
| No | |
| — |
| Du Page | |
| — | |
| 0 / Not Applicable | |
| None | |
| Lake Michigan | |
| Public Sewer | |
| 08771760 | |
| 0333407010 |
Nearby Schools
| NAME: | DISTRICT: | DISTANCE: | |
|---|---|---|---|
|
Grade School
Fullerton Elementary School |
4 | — | |
|
Middle School
Indian Trail Junior High School |
4 | Not in DB | |
|
High School
Addison Trail High School |
88 | Not in DB | |
Property History
| DATE: | EVENT: | PRICE: | SOURCE: |
|---|---|---|---|
| 24 Oct, 2011 | Sold | $270,000 | MRED MLS |
| 6 Sep, 2011 | Under contract | $279,900 | MRED MLS |
| — | Last price change | $284,900 | MRED MLS |
| 17 May, 2011 | Listed for sale | $289,900 | MRED MLS |
| 27 Apr, 2015 | Sold | $405,000 | MRED MLS |
| 15 Jan, 2015 | Under contract | $435,000 | MRED MLS |
| — | Last price change | $455,000 | MRED MLS |
| 8 Nov, 2014 | Listed for sale | $455,000 | MRED MLS |
| 29 Feb, 2024 | Sold | $545,000 | MRED MLS |
| 15 Jan, 2024 | Under contract | $560,000 | MRED MLS |
| 10 Nov, 2023 | Listed for sale | $560,000 | MRED MLS |
Room Specifics
Total Bedrooms: 5
Bedrooms Above Ground: 5
Bedrooms Below Ground: 0
Dimensions: —
Floor Type: Carpet
Dimensions: —
Floor Type: Carpet
Dimensions: —
Floor Type: Carpet
Dimensions: —
Floor Type: —
Full Bathrooms: 5
Bathroom Amenities: Whirlpool,Separate Shower,Double Sink
Bathroom in Basement: 0
Rooms: Bedroom 5,Deck,Recreation Room
Basement Description: Partially Finished
Other Specifics
| 2 | |
| — | |
| Concrete | |
| Deck, Porch | |
| Fenced Yard,Wetlands adjacent,Pond(s),Water View | |
| 50 X 120 | |
| Pull Down Stair,Unfinished | |
| Full | |
| Hardwood Floors, First Floor Laundry, First Floor Full Bath | |
| Range, Microwave, Dishwasher, Refrigerator, Washer, Dryer, Trash Compactor, Stainless Steel Appliance(s) | |
| Not in DB | |
| Sidewalks, Street Paved | |
| — | |
| — | |
| Gas Starter |
Tax History
| Year | Property Taxes |
|---|---|
| 2011 | $8,265 |
| 2015 | $7,633 |
| 2024 | $12,595 |
Contact Agent
Nearby Similar Homes
Nearby Sold Comparables
Contact Agent
Listing Provided By
In Business Real Estate

