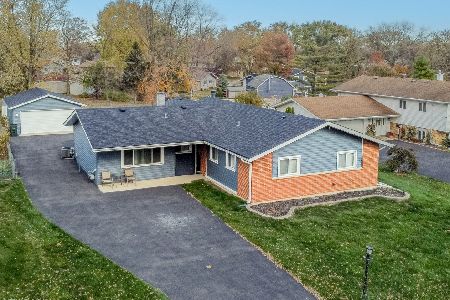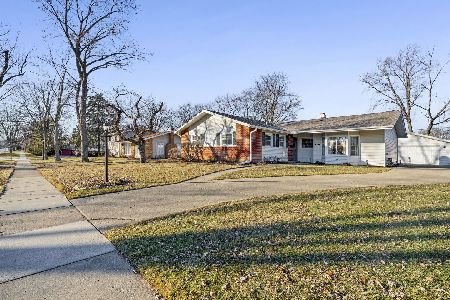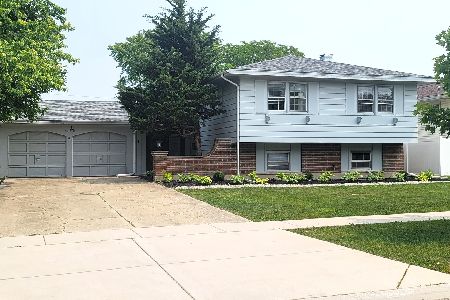1005 Hillcrest Boulevard, Hoffman Estates, Illinois 60169
$268,500
|
Sold
|
|
| Status: | Closed |
| Sqft: | 1,965 |
| Cost/Sqft: | $140 |
| Beds: | 3 |
| Baths: | 2 |
| Year Built: | 1967 |
| Property Taxes: | $4,847 |
| Days On Market: | 3735 |
| Lot Size: | 0,27 |
Description
An Exceptional Opportunity Has Become Available! This High Quality Home Has Been Fully Renovated & Offers Many Upgrades Making it Very Unique. Enjoy the Spacious Custom Kitchen Including Granite Counter Tops, Stainless Steel Appliances & An Excessive Amount of Maple Cabinet Storage. This Open Floor Plan Is Well Lit By Energy Efficient LED Lights Throughout & High End Hardwood Floors Throughout the Main Level. Extra Deep Cedar Lined Closets Yield Tremendous Storage Space & An Innovative Wet Bar Complete With Custom Rolling Granite Topped Islands Complete the First Floor. The Lot is One of the Largest in the Neighborhood, Featuring an Oversized Wood Deck, Large Matching Storage Shed & a Greenhouse in the Semi-Private Back Yard & a Beautiful Retaining Wall Which Creates Prominent Landscape Beds In the Front Yard. This Home Sits Within Walking Distance Of District 54 & 211 Schools; Tucked Away, Yet Great Access to Expressways & Schaumburg's Retail District. Truly A Must See Home!
Property Specifics
| Single Family | |
| — | |
| — | |
| 1967 | |
| None | |
| — | |
| No | |
| 0.27 |
| Cook | |
| — | |
| 0 / Not Applicable | |
| None | |
| Lake Michigan | |
| Public Sewer | |
| 09079476 | |
| 07091050290000 |
Property History
| DATE: | EVENT: | PRICE: | SOURCE: |
|---|---|---|---|
| 26 Feb, 2016 | Sold | $268,500 | MRED MLS |
| 21 Jan, 2016 | Under contract | $274,500 | MRED MLS |
| 2 Nov, 2015 | Listed for sale | $274,500 | MRED MLS |
Room Specifics
Total Bedrooms: 3
Bedrooms Above Ground: 3
Bedrooms Below Ground: 0
Dimensions: —
Floor Type: Hardwood
Dimensions: —
Floor Type: Hardwood
Full Bathrooms: 2
Bathroom Amenities: Soaking Tub
Bathroom in Basement: —
Rooms: Deck
Basement Description: None
Other Specifics
| 2 | |
| Concrete Perimeter | |
| Concrete | |
| Deck, Greenhouse | |
| — | |
| 70' X 182' | |
| Unfinished | |
| — | |
| Bar-Wet, Hardwood Floors, Wood Laminate Floors, First Floor Laundry | |
| Microwave, Dishwasher, Refrigerator, Bar Fridge, Washer, Dryer, Stainless Steel Appliance(s), Wine Refrigerator | |
| Not in DB | |
| Sidewalks, Street Lights, Street Paved | |
| — | |
| — | |
| — |
Tax History
| Year | Property Taxes |
|---|---|
| 2016 | $4,847 |
Contact Agent
Nearby Similar Homes
Nearby Sold Comparables
Contact Agent
Listing Provided By
Anthony J Scully







