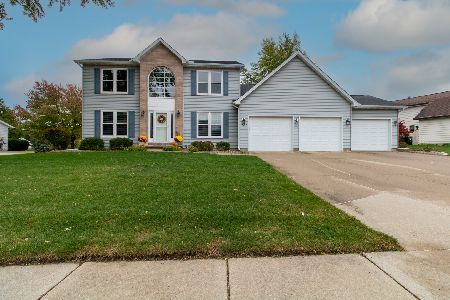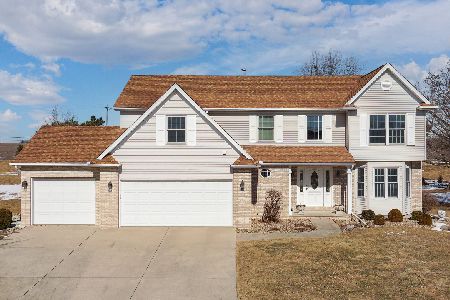1005 Ironwood Cc Drive, Normal, Illinois 61761
$305,000
|
Sold
|
|
| Status: | Closed |
| Sqft: | 4,792 |
| Cost/Sqft: | $64 |
| Beds: | 4 |
| Baths: | 3 |
| Year Built: | 1990 |
| Property Taxes: | $6,621 |
| Days On Market: | 2359 |
| Lot Size: | 0,34 |
Description
FEELS LIKE NEW CONSTRUCTION... only BETTER! Pinterest Perfect Renovated Ranch on Hole 10 in Ironwood! This 5 bedroom (4 beds on the main level), 3 bath stunner offers a gorgeous open floor plan with luxurious engineered hardwood! Chef's Kitchen includes all new stainless appliances, Quartz counters, a HUGE island an ample cabinetry! Open great room offers a white brick fireplace w/ a mantle made of 100 year old reclaimed barnwood! Spacious master w/ WIC and en suite bath w/ soaker tub, shower & double vanity! Finished basement w/ HUGE family room, wet bar (w/ hook ups for a stove & fridge), full bath & a HUGE 5th bedroom! Newer roof, windows, HVAC & more! Like a new home, but in an established neighborhood with a GOLF COURSE VIEW! MUST SEE!
Property Specifics
| Single Family | |
| — | |
| Ranch | |
| 1990 | |
| Full | |
| — | |
| No | |
| 0.34 |
| Mc Lean | |
| Ironwood | |
| 50 / Annual | |
| Other | |
| Public | |
| Public Sewer | |
| 10478269 | |
| 1415227019 |
Nearby Schools
| NAME: | DISTRICT: | DISTANCE: | |
|---|---|---|---|
|
Grade School
Prairieland Elementary |
5 | — | |
|
Middle School
Parkside Jr High |
5 | Not in DB | |
|
High School
Normal Community West High Schoo |
5 | Not in DB | |
Property History
| DATE: | EVENT: | PRICE: | SOURCE: |
|---|---|---|---|
| 17 May, 2019 | Sold | $180,000 | MRED MLS |
| 3 May, 2019 | Under contract | $200,000 | MRED MLS |
| 3 May, 2019 | Listed for sale | $200,000 | MRED MLS |
| 17 Sep, 2019 | Sold | $305,000 | MRED MLS |
| 8 Aug, 2019 | Under contract | $305,000 | MRED MLS |
| 7 Aug, 2019 | Listed for sale | $305,000 | MRED MLS |
Room Specifics
Total Bedrooms: 5
Bedrooms Above Ground: 4
Bedrooms Below Ground: 1
Dimensions: —
Floor Type: Carpet
Dimensions: —
Floor Type: Carpet
Dimensions: —
Floor Type: Other
Dimensions: —
Floor Type: —
Full Bathrooms: 3
Bathroom Amenities: Separate Shower,Double Sink
Bathroom in Basement: 1
Rooms: Bedroom 5,Family Room
Basement Description: Partially Finished
Other Specifics
| 3 | |
| — | |
| — | |
| Patio | |
| Golf Course Lot,Mature Trees | |
| 100 X 150 | |
| — | |
| Full | |
| First Floor Bedroom, First Floor Laundry, First Floor Full Bath, Walk-In Closet(s) | |
| — | |
| Not in DB | |
| Sidewalks, Street Lights, Street Paved | |
| — | |
| — | |
| — |
Tax History
| Year | Property Taxes |
|---|---|
| 2019 | $7,853 |
| 2019 | $6,621 |
Contact Agent
Nearby Similar Homes
Nearby Sold Comparables
Contact Agent
Listing Provided By
Berkshire Hathaway Snyder Real Estate





