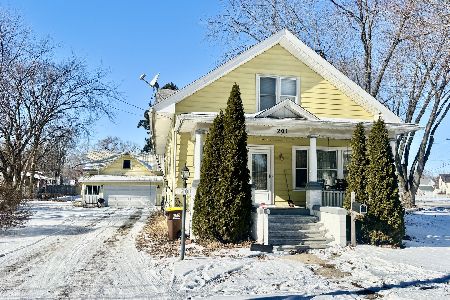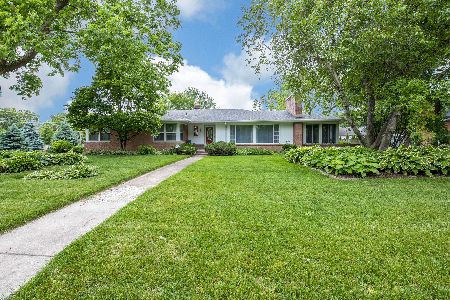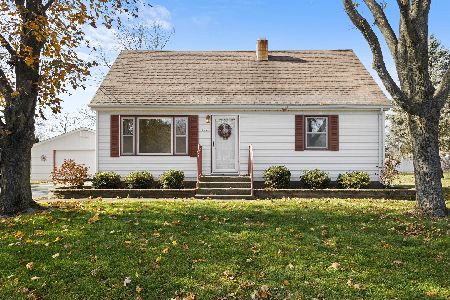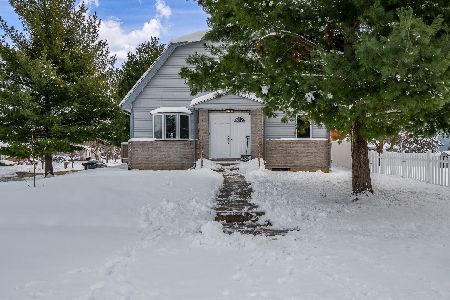1005 Lincoln Avenue, Belvidere, Illinois 61008
$142,500
|
Sold
|
|
| Status: | Closed |
| Sqft: | 2,760 |
| Cost/Sqft: | $53 |
| Beds: | 4 |
| Baths: | 3 |
| Year Built: | 1966 |
| Property Taxes: | $4,161 |
| Days On Market: | 3572 |
| Lot Size: | 0,40 |
Description
Almost 3000 sq. Ft of quality in this multi level home situated directly across from lovely Belvidere Park. Large rooms throughout and oversized heated 2.5 car attached garage. Main level features galley kitchen, formal dining room with hardwood floors and beamed ceilings and huge living room with bay window. Additional room near garage could be mud room or office and a 1/2 bath for convenience. Upstairs has 3 large bedrooms and updated full bathroom. Walk out lower level has large family room with gas fireplace, den, 4th bedroom and 3/4 bath. And...basement has additional finished rec room and bar area. Custom built home with electric radiant heat in ceilings and/or 2 gas furnaces and 2 central air so you can choose your heat source in most cases. Electric Grid in driveway to melt ice in winter and bomb shelter. It's a great house!!
Property Specifics
| Single Family | |
| — | |
| Tri-Level | |
| 1966 | |
| Full | |
| — | |
| No | |
| 0.4 |
| Boone | |
| — | |
| 0 / Not Applicable | |
| None | |
| Public | |
| Public Sewer | |
| 09216649 | |
| 0526352016 |
Nearby Schools
| NAME: | DISTRICT: | DISTANCE: | |
|---|---|---|---|
|
Grade School
Perry Elementary School |
100 | — | |
|
Middle School
Belvidere Central Middle School |
100 | Not in DB | |
|
High School
Belvidere North High School |
100 | Not in DB | |
Property History
| DATE: | EVENT: | PRICE: | SOURCE: |
|---|---|---|---|
| 17 Jun, 2016 | Sold | $142,500 | MRED MLS |
| 7 May, 2016 | Under contract | $145,000 | MRED MLS |
| 5 May, 2016 | Listed for sale | $145,000 | MRED MLS |
Room Specifics
Total Bedrooms: 4
Bedrooms Above Ground: 4
Bedrooms Below Ground: 0
Dimensions: —
Floor Type: Carpet
Dimensions: —
Floor Type: Carpet
Dimensions: —
Floor Type: Carpet
Full Bathrooms: 3
Bathroom Amenities: —
Bathroom in Basement: 0
Rooms: Den,Enclosed Porch,Foyer,Recreation Room
Basement Description: Partially Finished
Other Specifics
| 2.5 | |
| Concrete Perimeter | |
| Asphalt,Concrete | |
| Patio, Porch | |
| — | |
| 131X136X131X136 | |
| Pull Down Stair | |
| None | |
| — | |
| Range, Dishwasher, Refrigerator | |
| Not in DB | |
| — | |
| — | |
| — | |
| Gas Log |
Tax History
| Year | Property Taxes |
|---|---|
| 2016 | $4,161 |
Contact Agent
Nearby Sold Comparables
Contact Agent
Listing Provided By
Keller Williams Realty Signature








