1005 Main Street, Wheaton, Illinois 60189
$403,000
|
Sold
|
|
| Status: | Closed |
| Sqft: | 1,540 |
| Cost/Sqft: | $253 |
| Beds: | 3 |
| Baths: | 2 |
| Year Built: | 1950 |
| Property Taxes: | $8,270 |
| Days On Market: | 1384 |
| Lot Size: | 0,00 |
Description
Classic Brick & Stone Ranch in excellent condition! Spectacular Family Room addition with windows on 3-sides overlooking beautiful back yard. Spacious Rec. Rm. and private work shop room with steps to backyard, 1-car garage with car port for 1-car. Charming updated kitchen with walk-in pantry, 2-bathrooms, fireplace, generac generator, 3-bedrooms, patio, 2-sump pumps, storage shed and much more. Near train, town, schools, parks, shopping, groceries etc. You won't get over it if you let this one get away.
Property Specifics
| Single Family | |
| — | |
| — | |
| 1950 | |
| — | |
| — | |
| No | |
| — |
| Du Page | |
| — | |
| — / Not Applicable | |
| — | |
| — | |
| — | |
| 11381927 | |
| 0521109009 |
Nearby Schools
| NAME: | DISTRICT: | DISTANCE: | |
|---|---|---|---|
|
Grade School
Whittier Elementary School |
200 | — | |
|
Middle School
Edison Middle School |
200 | Not in DB | |
|
High School
Wheaton Warrenville South H S |
200 | Not in DB | |
Property History
| DATE: | EVENT: | PRICE: | SOURCE: |
|---|---|---|---|
| 7 Jun, 2022 | Sold | $403,000 | MRED MLS |
| 24 Apr, 2022 | Under contract | $389,900 | MRED MLS |
| 21 Apr, 2022 | Listed for sale | $389,900 | MRED MLS |
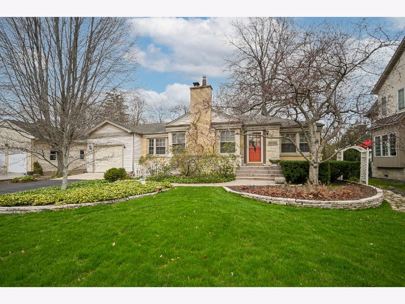
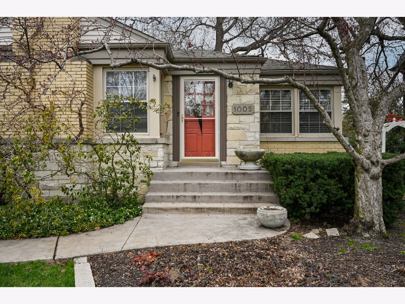
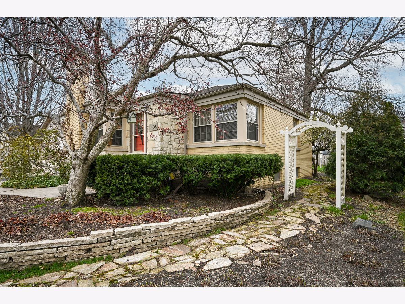
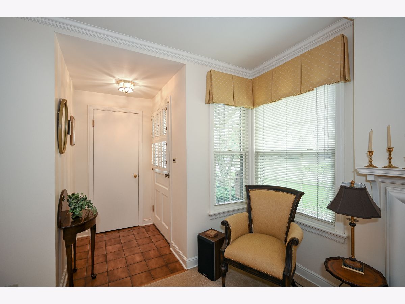
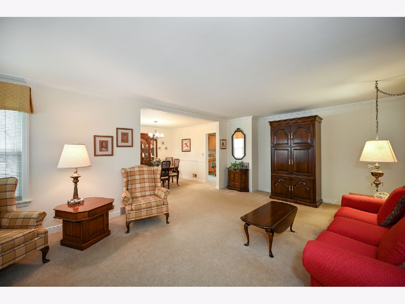
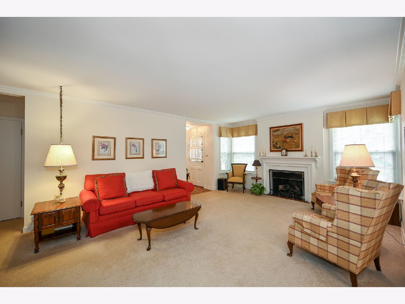
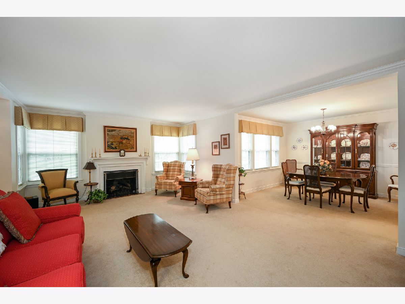
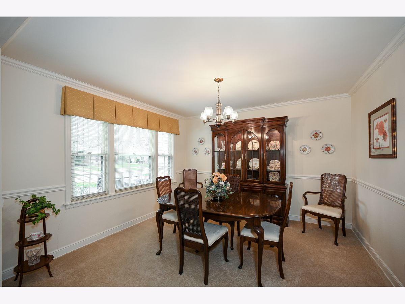
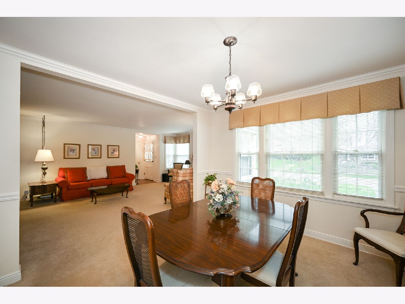
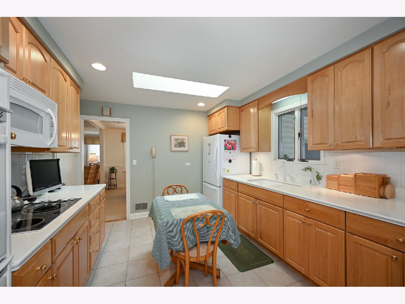
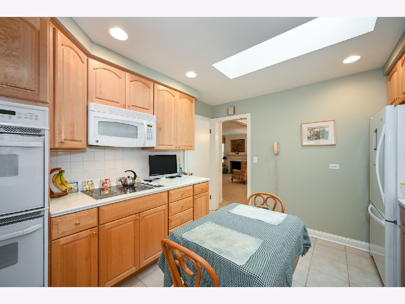
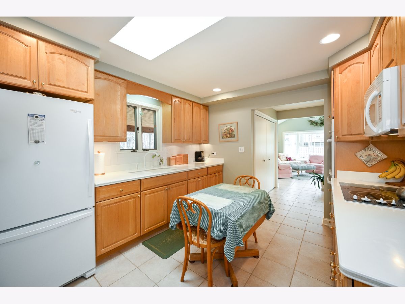
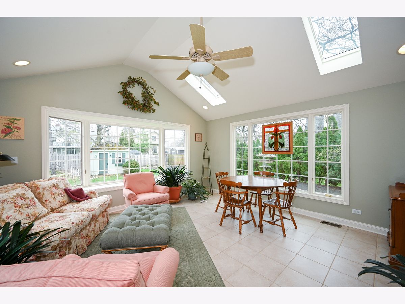
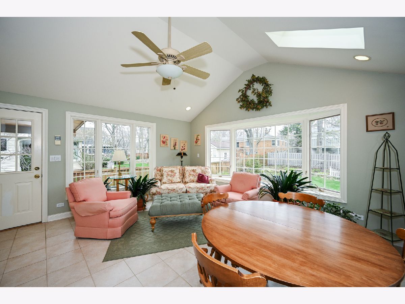
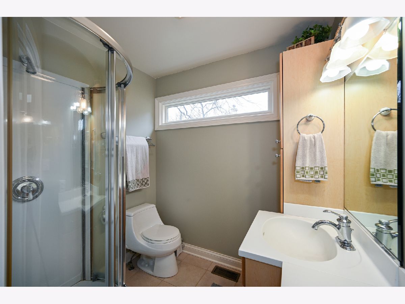
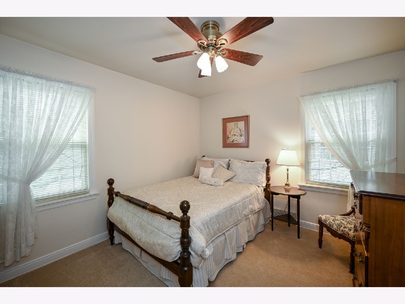
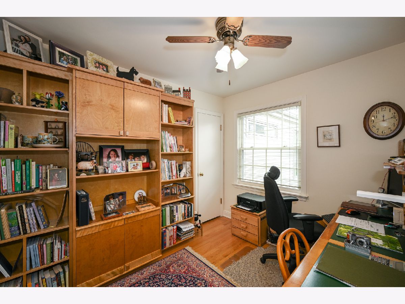
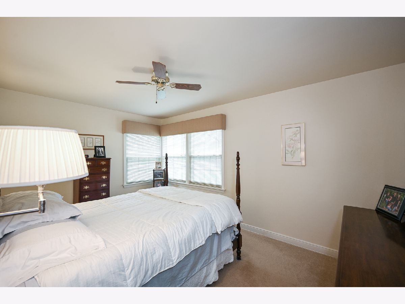
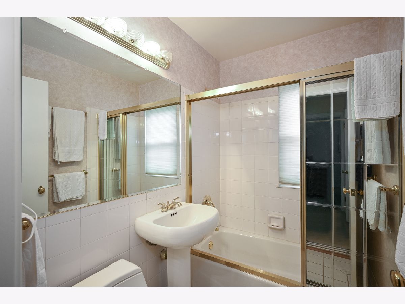
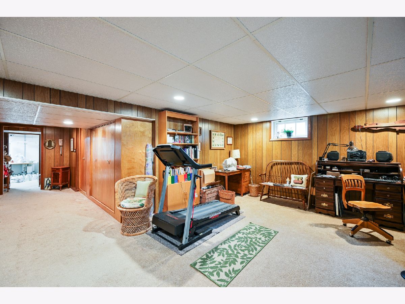
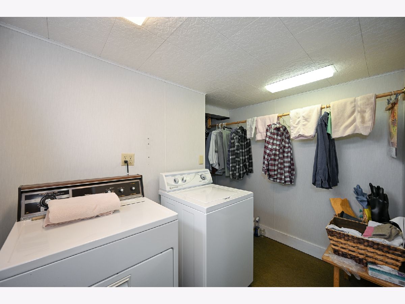
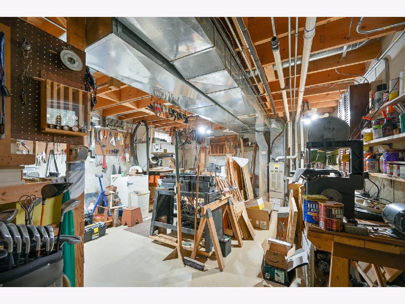
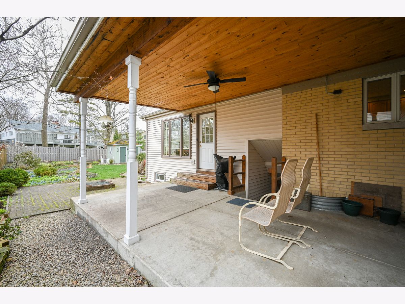
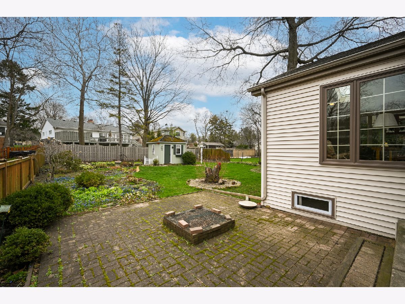
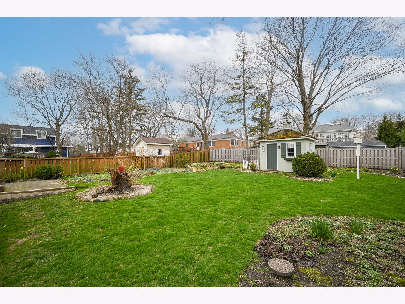
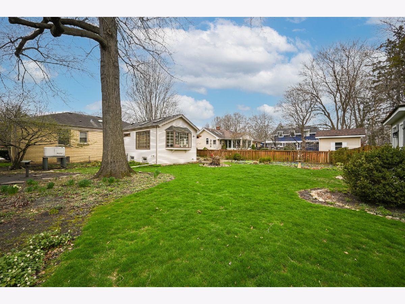
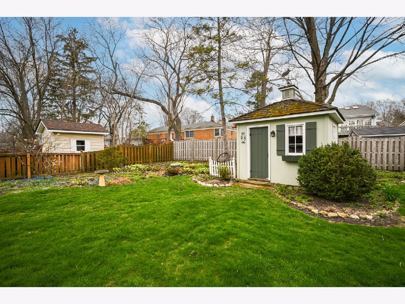
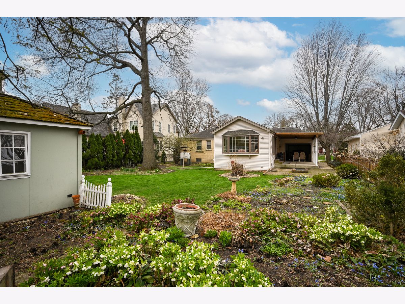
Room Specifics
Total Bedrooms: 3
Bedrooms Above Ground: 3
Bedrooms Below Ground: 0
Dimensions: —
Floor Type: —
Dimensions: —
Floor Type: —
Full Bathrooms: 2
Bathroom Amenities: Separate Shower,Soaking Tub
Bathroom in Basement: 0
Rooms: —
Basement Description: Partially Finished
Other Specifics
| 1 | |
| — | |
| Asphalt | |
| — | |
| — | |
| 75X166X157X70 | |
| — | |
| — | |
| — | |
| — | |
| Not in DB | |
| — | |
| — | |
| — | |
| — |
Tax History
| Year | Property Taxes |
|---|---|
| 2022 | $8,270 |
Contact Agent
Nearby Similar Homes
Contact Agent
Listing Provided By
RE/MAX Suburban






