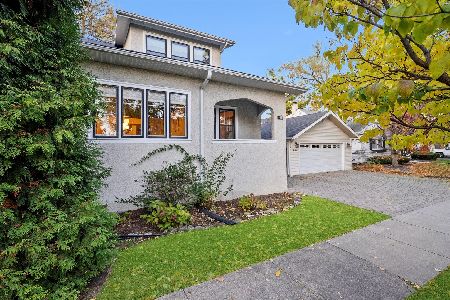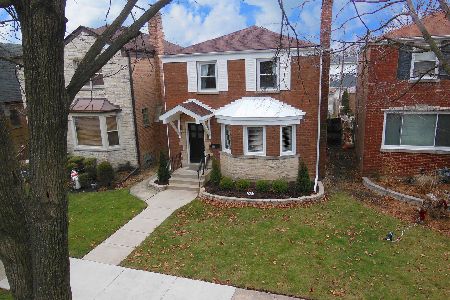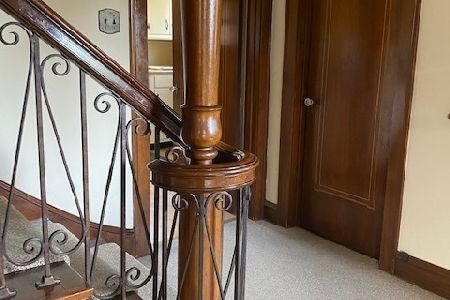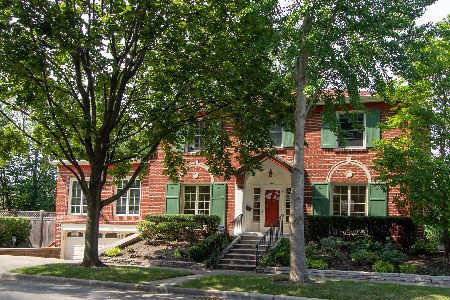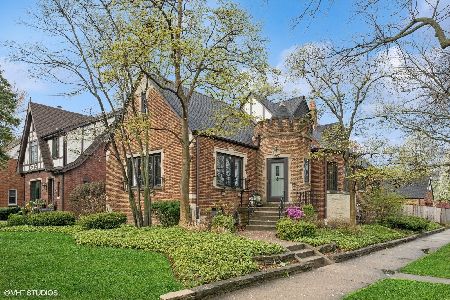1005 Marion Street, Oak Park, Illinois 60302
$565,000
|
Sold
|
|
| Status: | Closed |
| Sqft: | 1,825 |
| Cost/Sqft: | $296 |
| Beds: | 5 |
| Baths: | 3 |
| Year Built: | 1932 |
| Property Taxes: | $15,143 |
| Days On Market: | 1762 |
| Lot Size: | 0,00 |
Description
Traditional all Brick Tudor with great curb appeal, in the Horace Mann School District, with many great features. Main level opens up to a spacious living room with a wood burning fireplace, formal dining room and updated kitchen. Kitchen has white cabinetry, quartz countertops, SS appliances and a breakfast bar. Adjacent to the kitchen you'll find a nice cozy 3 season room with great views of the huge backyard. Hardwood floors throughout all levels. Second level has 3 bedrooms and a full bath. Third level has 2 more bedrooms and a full bath (5th bedroom makes a great office which turns the 3rd level into a master en-suite. Two car brick garage and a car port with two additional parking spaces. So many great unique original features with a great floor plan and sizable rooms. Excellent lot size, great schools, walking distance to parks, quiet, family oriented block.
Property Specifics
| Single Family | |
| — | |
| — | |
| 1932 | |
| Full | |
| — | |
| No | |
| — |
| Cook | |
| — | |
| — / Not Applicable | |
| None | |
| Public | |
| Public Sewer | |
| 11023019 | |
| 16061130230000 |
Nearby Schools
| NAME: | DISTRICT: | DISTANCE: | |
|---|---|---|---|
|
Grade School
Horace Mann Elementary School |
97 | — | |
|
Middle School
Percy Julian Middle School |
97 | Not in DB | |
|
High School
Oak Park & River Forest High Sch |
200 | Not in DB | |
Property History
| DATE: | EVENT: | PRICE: | SOURCE: |
|---|---|---|---|
| 1 Jul, 2021 | Sold | $565,000 | MRED MLS |
| 30 Mar, 2021 | Under contract | $539,900 | MRED MLS |
| 25 Mar, 2021 | Listed for sale | $539,900 | MRED MLS |
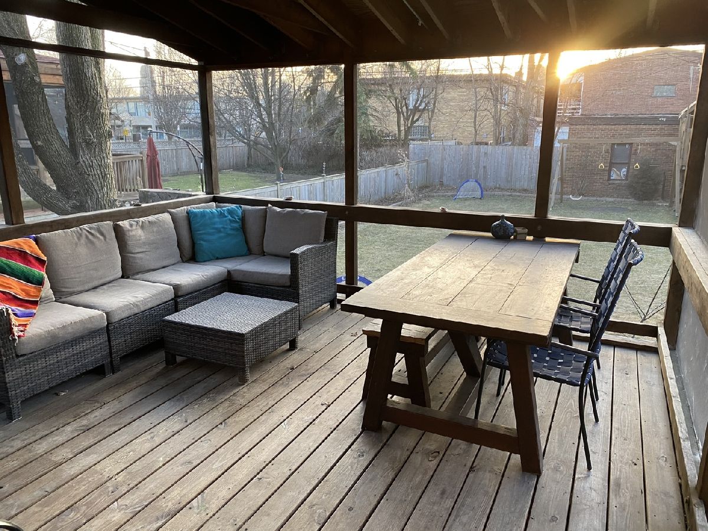
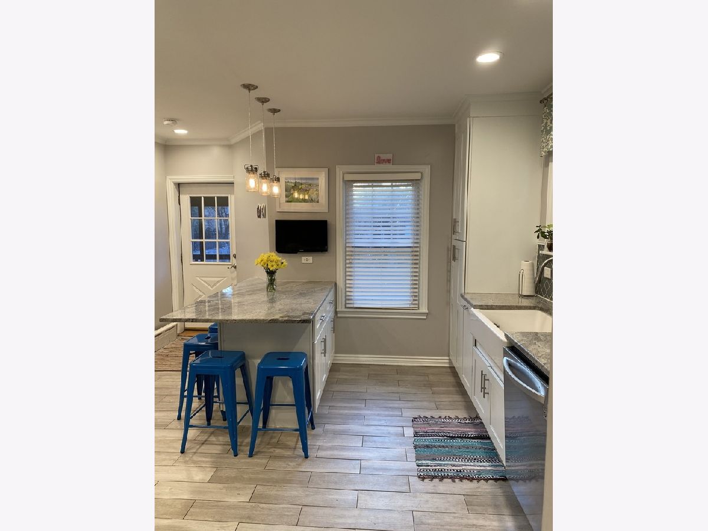
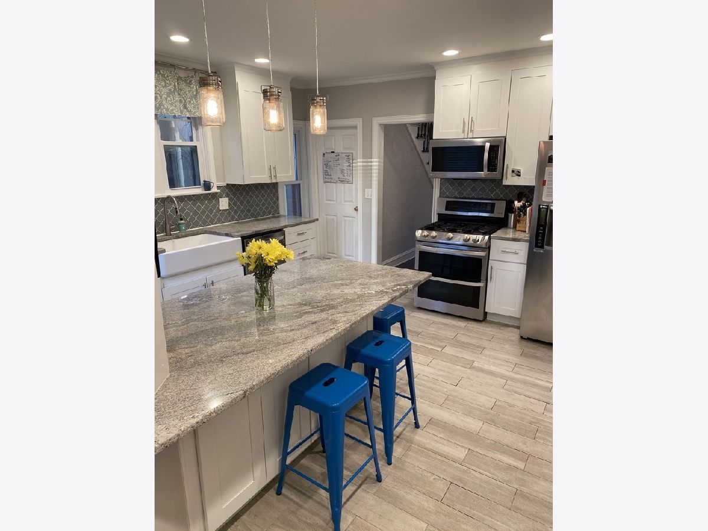
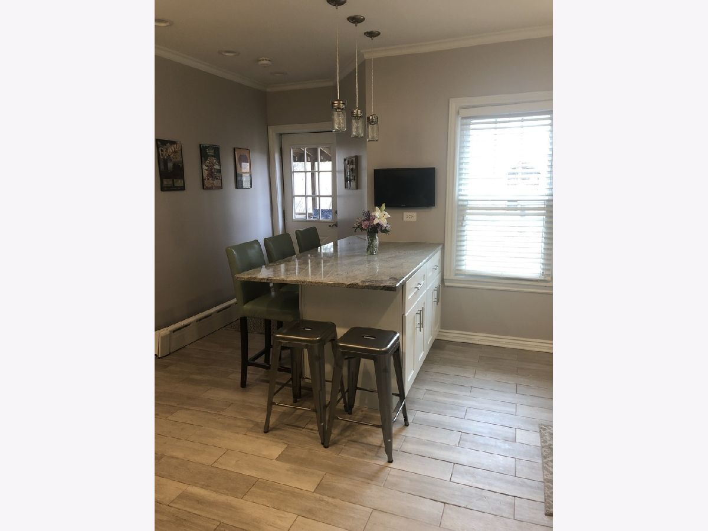
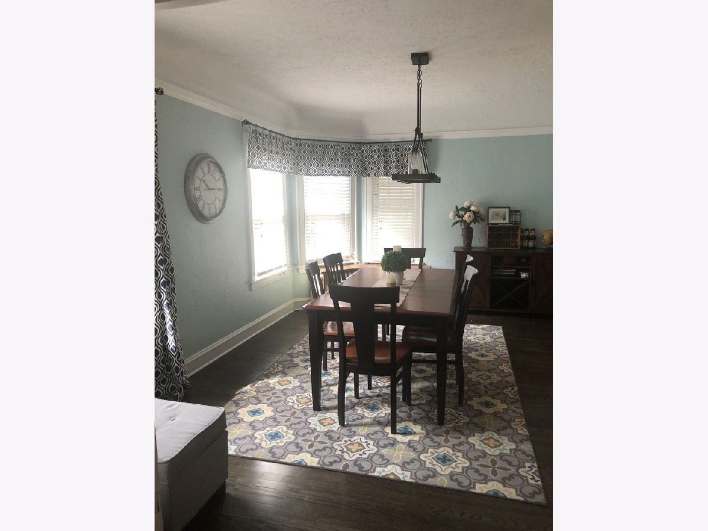
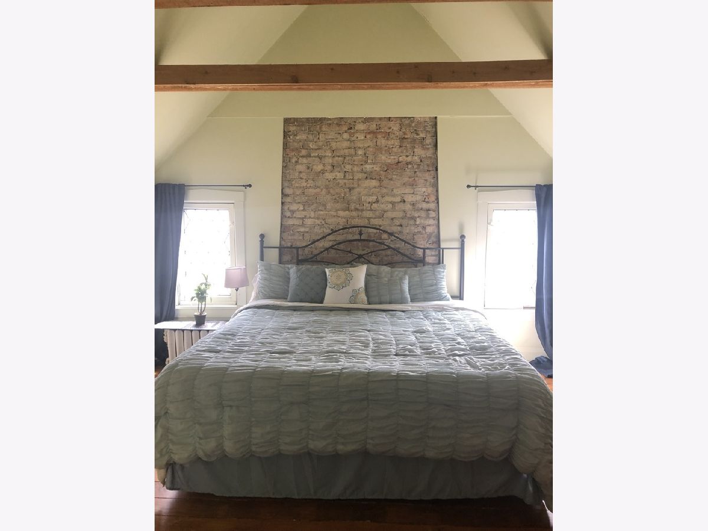
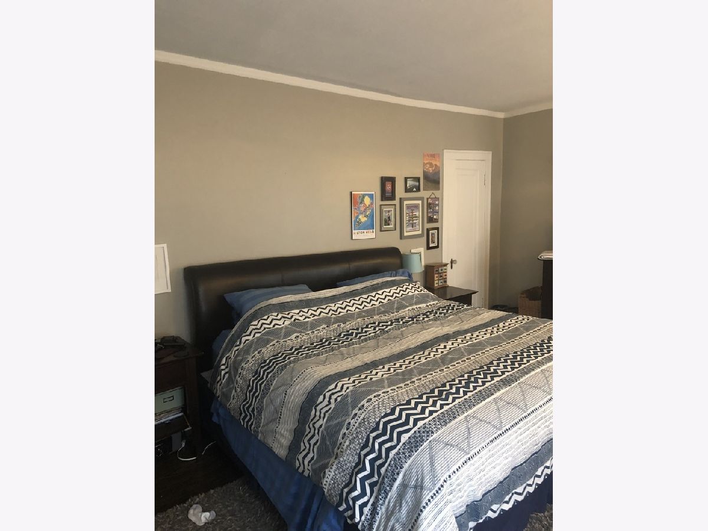
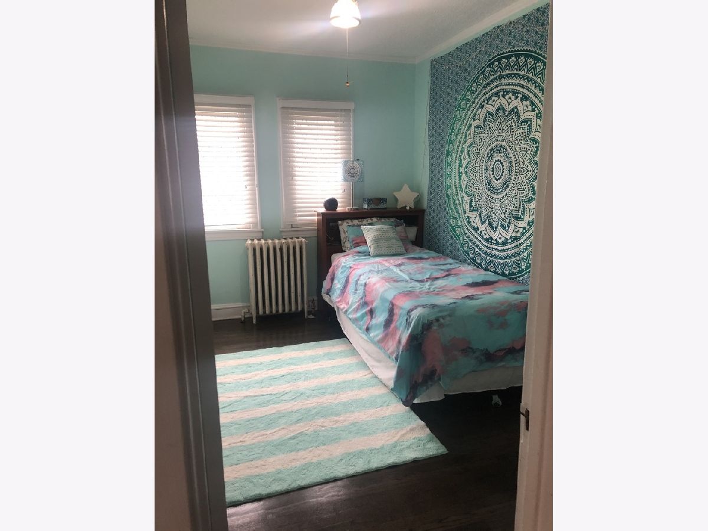
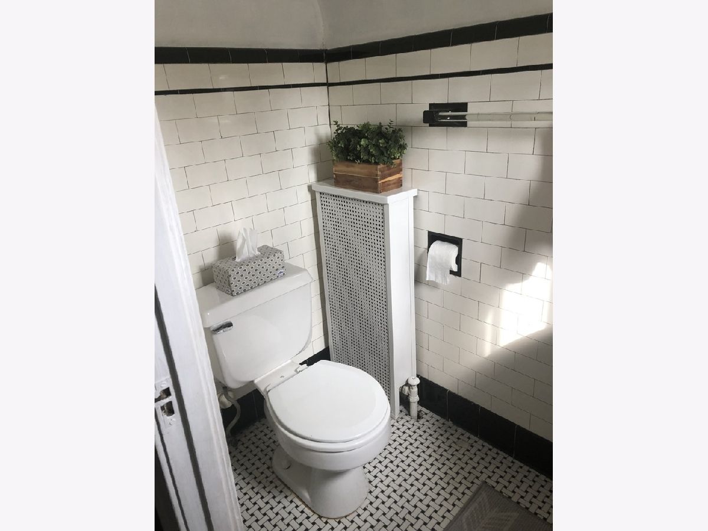
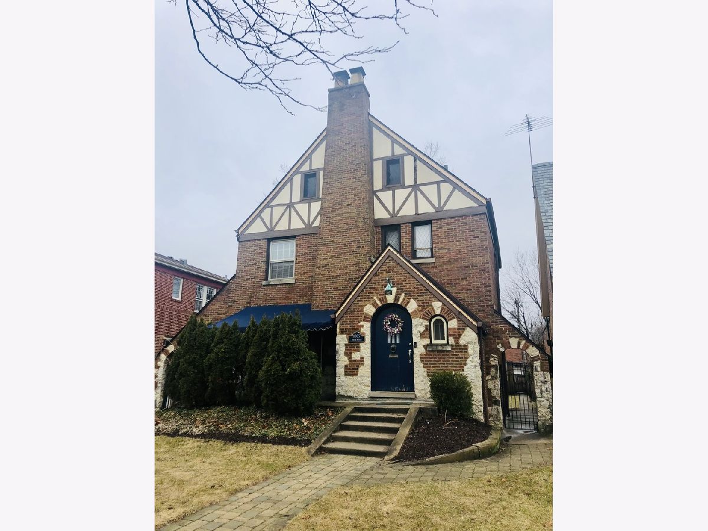
Room Specifics
Total Bedrooms: 5
Bedrooms Above Ground: 5
Bedrooms Below Ground: 0
Dimensions: —
Floor Type: Hardwood
Dimensions: —
Floor Type: Hardwood
Dimensions: —
Floor Type: Hardwood
Dimensions: —
Floor Type: —
Full Bathrooms: 3
Bathroom Amenities: Double Sink
Bathroom in Basement: 0
Rooms: Bedroom 5
Basement Description: Unfinished
Other Specifics
| 2 | |
| — | |
| — | |
| Deck, Porch, Dog Run | |
| — | |
| 46X167 | |
| Finished | |
| Full | |
| Hardwood Floors | |
| Range, Microwave, Dishwasher, Refrigerator, Washer, Dryer, Disposal, Stainless Steel Appliance(s) | |
| Not in DB | |
| Park, Tennis Court(s), Curbs, Sidewalks, Street Lights, Street Paved | |
| — | |
| — | |
| Wood Burning, Attached Fireplace Doors/Screen |
Tax History
| Year | Property Taxes |
|---|---|
| 2021 | $15,143 |
Contact Agent
Nearby Similar Homes
Nearby Sold Comparables
Contact Agent
Listing Provided By
Redfin Corporation


