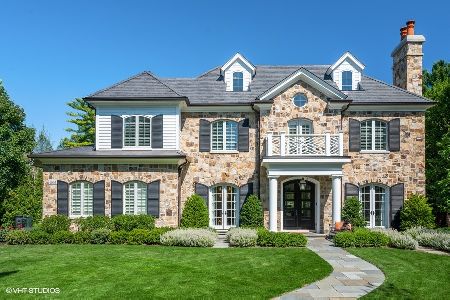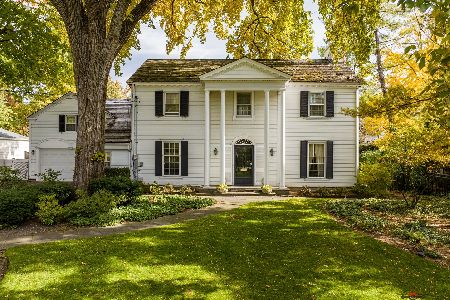1005 Mount Pleasant Road, Winnetka, Illinois 60093
$3,575,000
|
Sold
|
|
| Status: | Closed |
| Sqft: | 0 |
| Cost/Sqft: | — |
| Beds: | 5 |
| Baths: | 7 |
| Year Built: | 2016 |
| Property Taxes: | $36,572 |
| Days On Market: | 1818 |
| Lot Size: | 0,37 |
Description
Incredible one of a kind offering as this home isn't just newer impeccable construction... it's a spectacular designer showcase home delivers over 8,000 sq. ft. of perfection. The finest finishes & design in an equally amazing location at the end of premier lane with no traffic as you can send your kids off every AM with a 2 block walk to beloved Crow Island. Highlighted w/splashes of great art from owner's own 3rd floor studio, Waterworks, Ann Sacks, Kallista, Phillip Jeffries, Rocky Mountain, Holly Hunt, Farrow & Ball. Stately entrance to elegant foyer with soaring 11' ft. ceilings leads to an expansive circular floorplan accented w/ rich in scope trim work & craftsmanship, arched casings, & custom walnut wide planked floors throughout. Traditional living & dining rooms leading to oversized open living concept -family/kitchen and command center built in desk. One of a kind, gourmet kitchen with stunning charcoal and brass designer finishes. Huge kitchen boasts marble countertops, large island, built-in appliances, one of a kind vaulted butler's pantry / bar, built-in desk, pantry and breakfast nook. All open up to the family room with fireplace and floor to ceiling windows. Also on the main level is a large, wood-paneled private office, 2 powder rooms, and massive mudroom with bonus laundry. Ideal floorplan with an emphasis on everyday living areas and plenty of space for entertaining indoors and out. The second level offers a luxurious master BR with fireplace, massive closet and spa level master bath. Three additional bedrooms on this level, plus a large laundry room w/fab wall coverings. Third level designed as a 5th bedroom suite with full bath (currently used as an art studio with tons of natural light). LL is 2400 sq. ft: a total destination where you can work on your golf game with the golf simulator to perfect your 3 point shot in the sports court. Large family room w/ fireplace, custom wood wet bar, professional-grade workout room, guest suite bedroom plus a bonus bunk room/game room for the kids. If you are looking to NOT hire a decorator.. this is your house. 360 degrees of pure perfection all nestled in the best nook in Winnetka with a built in neighborhood!
Property Specifics
| Single Family | |
| — | |
| — | |
| 2016 | |
| — | |
| COASTAL | |
| No | |
| 0.37 |
| Cook | |
| — | |
| — / Not Applicable | |
| — | |
| — | |
| — | |
| 10979384 | |
| 05203060090000 |
Nearby Schools
| NAME: | DISTRICT: | DISTANCE: | |
|---|---|---|---|
|
Grade School
Crow Island Elementary School |
36 | — | |
|
Middle School
Carleton W Washburne School |
36 | Not in DB | |
|
High School
New Trier Twp H.s. Northfield/wi |
203 | Not in DB | |
|
Alternate Elementary School
The Skokie School |
— | Not in DB | |
Property History
| DATE: | EVENT: | PRICE: | SOURCE: |
|---|---|---|---|
| 28 Jun, 2021 | Sold | $3,575,000 | MRED MLS |
| 13 Apr, 2021 | Under contract | $3,899,900 | MRED MLS |
| 25 Jan, 2021 | Listed for sale | $3,899,900 | MRED MLS |
| 31 May, 2024 | Sold | $4,300,000 | MRED MLS |
| 25 Mar, 2024 | Under contract | $4,300,000 | MRED MLS |
| 25 Mar, 2024 | Listed for sale | $4,300,000 | MRED MLS |
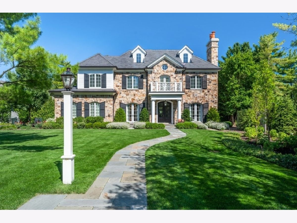
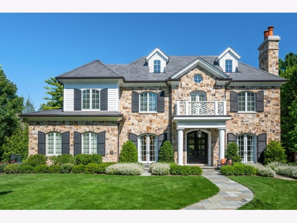
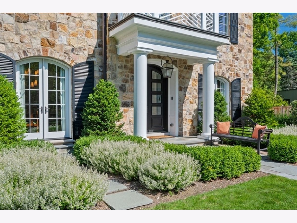
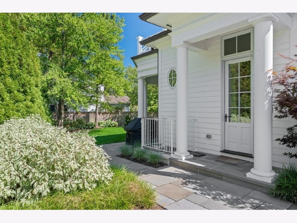
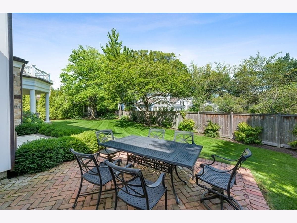
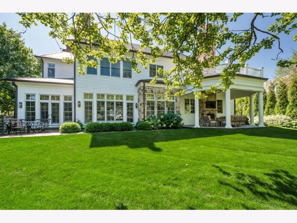
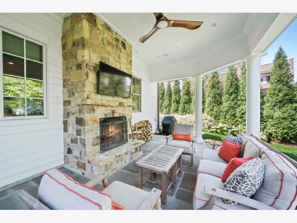
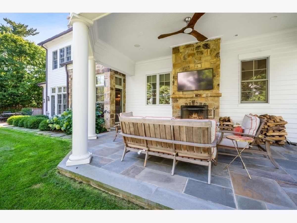
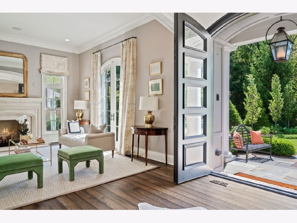
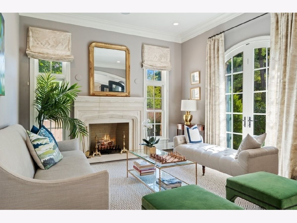
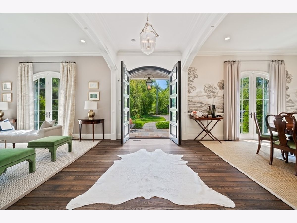
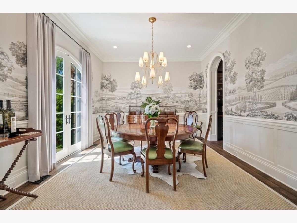
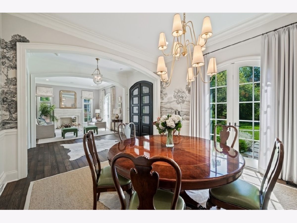
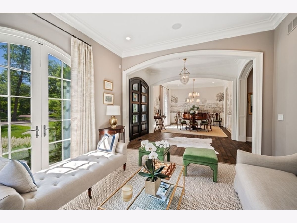
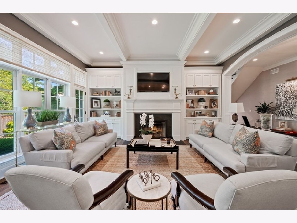
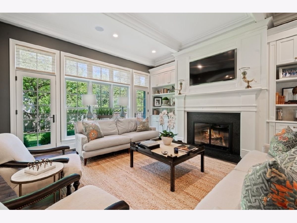
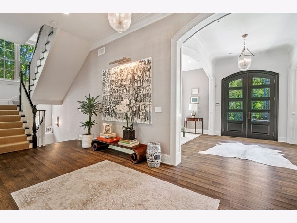
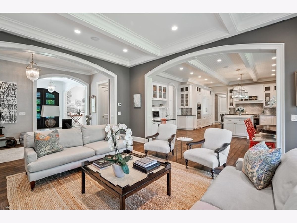
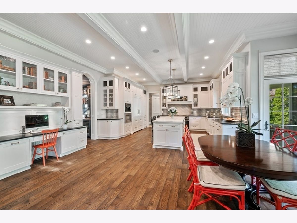
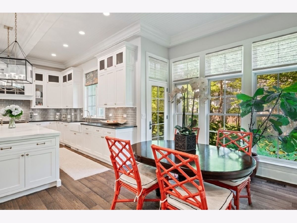
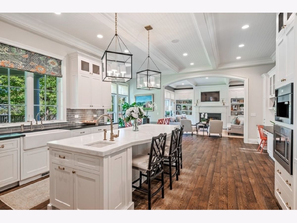
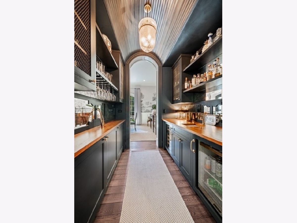
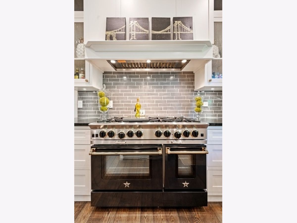
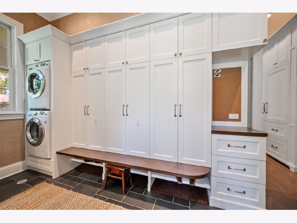
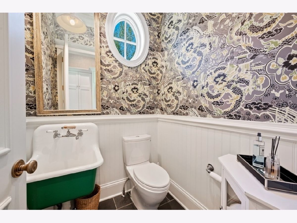
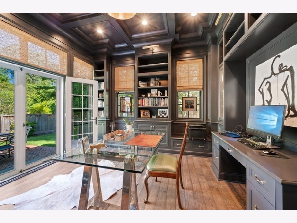
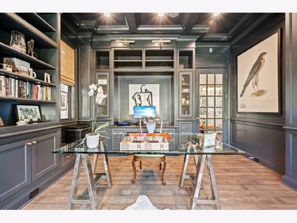
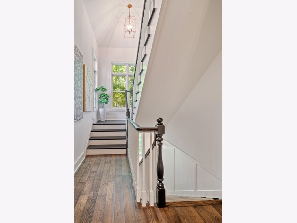
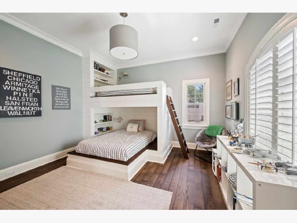
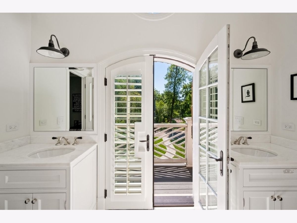
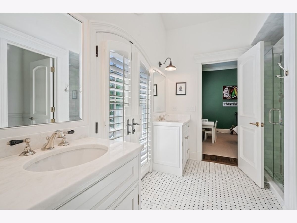
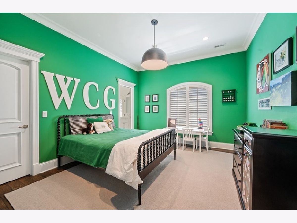
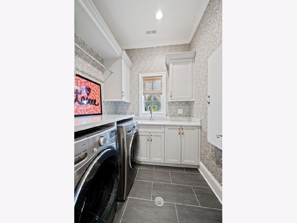
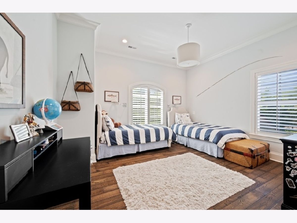
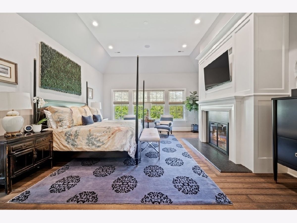
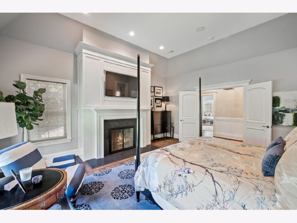
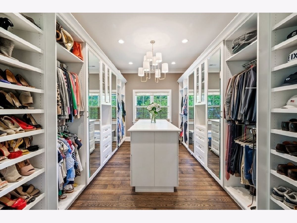
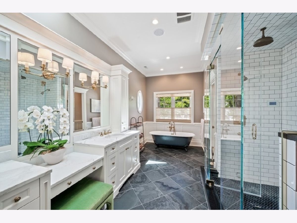
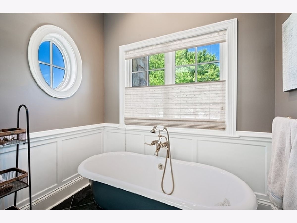
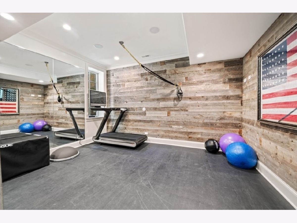
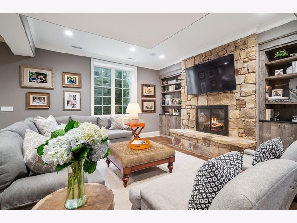
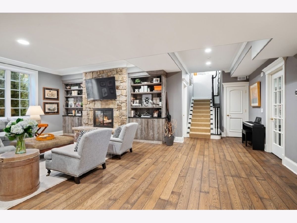
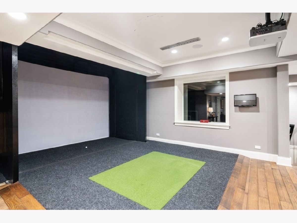
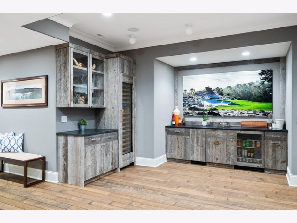
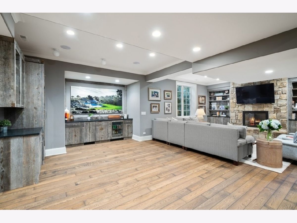
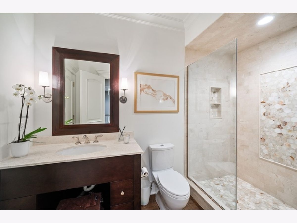
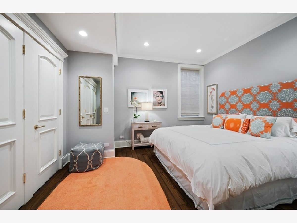
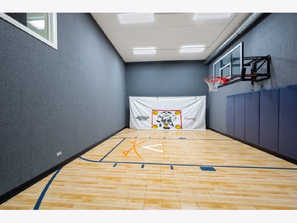
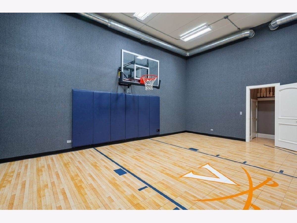
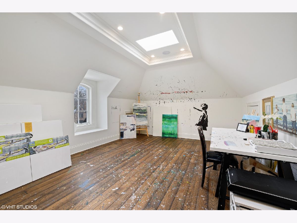
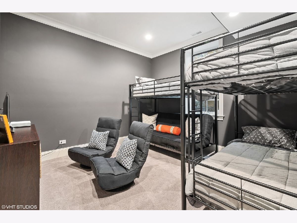
Room Specifics
Total Bedrooms: 7
Bedrooms Above Ground: 5
Bedrooms Below Ground: 2
Dimensions: —
Floor Type: —
Dimensions: —
Floor Type: —
Dimensions: —
Floor Type: —
Dimensions: —
Floor Type: —
Dimensions: —
Floor Type: —
Dimensions: —
Floor Type: —
Full Bathrooms: 7
Bathroom Amenities: Separate Shower,Steam Shower,Double Sink,Soaking Tub
Bathroom in Basement: 1
Rooms: —
Basement Description: Finished
Other Specifics
| 3 | |
| — | |
| Asphalt,Brick | |
| — | |
| — | |
| 168 X 110 X 123 X 118 | |
| Finished | |
| — | |
| — | |
| — | |
| Not in DB | |
| — | |
| — | |
| — | |
| — |
Tax History
| Year | Property Taxes |
|---|---|
| 2021 | $36,572 |
| 2024 | $45,511 |
Contact Agent
Nearby Similar Homes
Nearby Sold Comparables
Contact Agent
Listing Provided By
@properties








