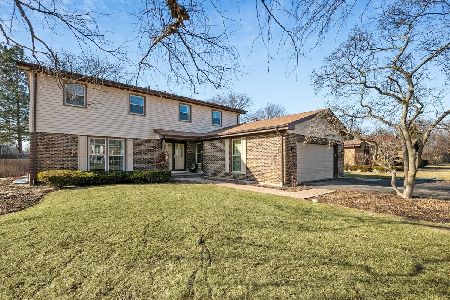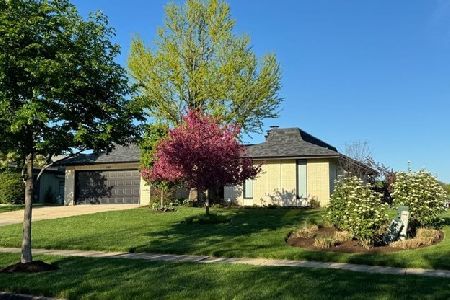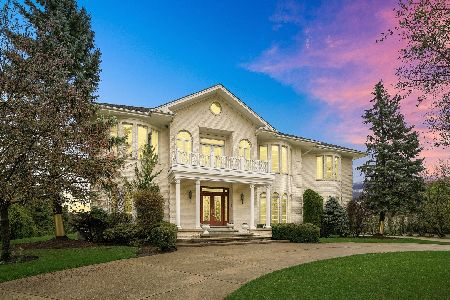1005 Oakhurst Lane, Riverwoods, Illinois 60015
$1,087,500
|
Sold
|
|
| Status: | Closed |
| Sqft: | 0 |
| Cost/Sqft: | — |
| Beds: | 5 |
| Baths: | 7 |
| Year Built: | 1996 |
| Property Taxes: | $21,829 |
| Days On Market: | 4712 |
| Lot Size: | 1,26 |
Description
Outstanding 6BR, 6.1BA offers a modern flr plan w/golf course & lake views. Incredible indoor pool. Hardwood flrs. Living rm w/15 ft ceiling & fireplace. Family rm w/surround sound. Gourmet kitchen w/custom cabinets, granite counters, & ss appls. Master suite faces lake w/vaulted ceiling, balcony, & spa BA w/his & her vanities, whirlpool, & steam shower. Stunning back yard w/built-in grill, fire pit, & waterfall.
Property Specifics
| Single Family | |
| — | |
| Contemporary | |
| 1996 | |
| Partial | |
| — | |
| Yes | |
| 1.26 |
| Lake | |
| Country Club Estates | |
| 0 / Not Applicable | |
| None | |
| Lake Michigan | |
| Public Sewer | |
| 08304773 | |
| 16303020290000 |
Nearby Schools
| NAME: | DISTRICT: | DISTANCE: | |
|---|---|---|---|
|
Grade School
Wilmot Elementary School |
109 | — | |
|
Middle School
Charles J Caruso Middle School |
109 | Not in DB | |
|
High School
Deerfield High School |
113 | Not in DB | |
Property History
| DATE: | EVENT: | PRICE: | SOURCE: |
|---|---|---|---|
| 28 Dec, 2007 | Sold | $1,225,000 | MRED MLS |
| 11 Dec, 2007 | Under contract | $1,399,900 | MRED MLS |
| 18 Jul, 2007 | Listed for sale | $1,399,900 | MRED MLS |
| 27 Feb, 2014 | Sold | $1,087,500 | MRED MLS |
| 18 Nov, 2013 | Under contract | $1,199,000 | MRED MLS |
| — | Last price change | $1,249,000 | MRED MLS |
| 1 Apr, 2013 | Listed for sale | $1,249,000 | MRED MLS |
| 17 Jun, 2019 | Sold | $1,100,000 | MRED MLS |
| 4 Mar, 2019 | Under contract | $1,085,000 | MRED MLS |
| 26 Dec, 2018 | Listed for sale | $1,085,000 | MRED MLS |
Room Specifics
Total Bedrooms: 6
Bedrooms Above Ground: 5
Bedrooms Below Ground: 1
Dimensions: —
Floor Type: Hardwood
Dimensions: —
Floor Type: Hardwood
Dimensions: —
Floor Type: Hardwood
Dimensions: —
Floor Type: —
Dimensions: —
Floor Type: —
Full Bathrooms: 7
Bathroom Amenities: Whirlpool,Separate Shower,Bidet
Bathroom in Basement: 1
Rooms: Bedroom 5,Bedroom 6,Breakfast Room,Exercise Room,Media Room,Recreation Room,Sitting Room,Utility Room-Lower Level,Other Room
Basement Description: Finished
Other Specifics
| 3 | |
| Concrete Perimeter | |
| Brick,Circular | |
| Balcony, Patio, In Ground Pool | |
| Golf Course Lot,Landscaped,Pond(s),Water View | |
| 212X380X108X433 | |
| — | |
| Full | |
| Vaulted/Cathedral Ceilings, Hardwood Floors, Second Floor Laundry, Pool Indoors | |
| Double Oven, Range, Dishwasher, Refrigerator, Washer, Dryer, Disposal, Stainless Steel Appliance(s) | |
| Not in DB | |
| — | |
| — | |
| — | |
| Gas Log |
Tax History
| Year | Property Taxes |
|---|---|
| 2007 | $22,500 |
| 2014 | $21,829 |
| 2019 | $23,576 |
Contact Agent
Nearby Similar Homes
Nearby Sold Comparables
Contact Agent
Listing Provided By
Coldwell Banker Residential








