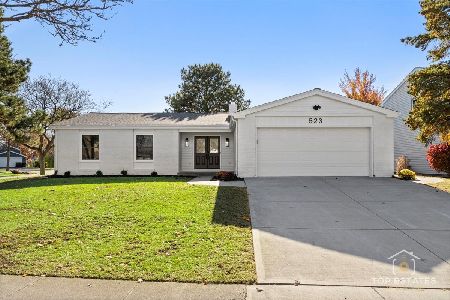1005 Oakwood Drive, Westmont, Illinois 60559
$391,000
|
Sold
|
|
| Status: | Closed |
| Sqft: | 2,189 |
| Cost/Sqft: | $179 |
| Beds: | 4 |
| Baths: | 3 |
| Year Built: | 1986 |
| Property Taxes: | $7,223 |
| Days On Market: | 2597 |
| Lot Size: | 0,00 |
Description
WELCOME TO THIS BEAUTIFULLY UPDATED & METICULOUSLY MAINTAINED TWO-STORY HOME, LOCATED IN THE OAKWOOD SUBDIVISION NEAR ALL WESTMONT SCHOOLS AND JUST STEPS AWAY FROM POPULAR TY WARNER PARK. GLEAMING HARDWOOD FLOORS ON MAIN LEVEL, KITCHEN WITH DOUBLE WALL OVEN, STAINLESS STEEL APPLIANCES, CORIAN C-TOPS, GLASS TILE BACKSPLASH & 42" CABINETS W/LOTS OF CABINET SPACE. CONTEMPORARY FAMILY ROOM WITH VAULTED CEILINGS AND COZY, CUSTOM BUILT FIREPLACE. FORMAL DINING ROOM. 4 LARGE BEDROOMS WITH NEW CARPET & UPDATED BATHROOMS ON THE 2nd LEVEL. MB SUITE W/LARGE WALK-IN CLOSET. FRESHLY PAINTED IN NEUTRAL COLORS. FULL FINISHED BASEMENT W/WET BAR & 5th BEDROOM. LOTS OF STORAGE. 1-YEAR-OLD SUMP PUMP W/BACK UP BATTERY. 1-YEAR OLD AC & WATER HEATER. PROFESSIONALLY LANDSCAPED FENCED-IN YARD HAS LARGE DECK FOR ENTERTAINING. ENJOY OUTDOOR ACTIVITIES WITH PARKS, GOLF COURSE & RESTAURANTS ALL WITHIN WALKING DISTANCE. CLOSE TO WESTMONT TRAIN STATION & OAK BROOK MALL-A COMMUTERS' DREAM. NOTHING TO DO BUT MOVE IN.
Property Specifics
| Single Family | |
| — | |
| — | |
| 1986 | |
| Full | |
| — | |
| No | |
| — |
| Du Page | |
| Oakwood | |
| 0 / Not Applicable | |
| None | |
| Lake Michigan | |
| Public Sewer | |
| 10151511 | |
| 0634403015 |
Nearby Schools
| NAME: | DISTRICT: | DISTANCE: | |
|---|---|---|---|
|
Grade School
J T Manning Elementary School |
201 | — | |
|
Middle School
Westmont Junior High School |
201 | Not in DB | |
|
High School
Westmont High School |
201 | Not in DB | |
Property History
| DATE: | EVENT: | PRICE: | SOURCE: |
|---|---|---|---|
| 1 Feb, 2019 | Sold | $391,000 | MRED MLS |
| 8 Dec, 2018 | Under contract | $392,500 | MRED MLS |
| 7 Dec, 2018 | Listed for sale | $392,500 | MRED MLS |
Room Specifics
Total Bedrooms: 5
Bedrooms Above Ground: 4
Bedrooms Below Ground: 1
Dimensions: —
Floor Type: Carpet
Dimensions: —
Floor Type: Carpet
Dimensions: —
Floor Type: Carpet
Dimensions: —
Floor Type: —
Full Bathrooms: 3
Bathroom Amenities: —
Bathroom in Basement: 0
Rooms: Bedroom 5
Basement Description: Finished
Other Specifics
| 2 | |
| — | |
| Asphalt | |
| — | |
| Fenced Yard | |
| 70X120 | |
| — | |
| Full | |
| — | |
| Range, Microwave, Dishwasher, Washer, Dryer, Disposal, Stainless Steel Appliance(s), Built-In Oven | |
| Not in DB | |
| Sidewalks, Street Lights, Street Paved | |
| — | |
| — | |
| — |
Tax History
| Year | Property Taxes |
|---|---|
| 2019 | $7,223 |
Contact Agent
Nearby Sold Comparables
Contact Agent
Listing Provided By
Home Group Properties Team




