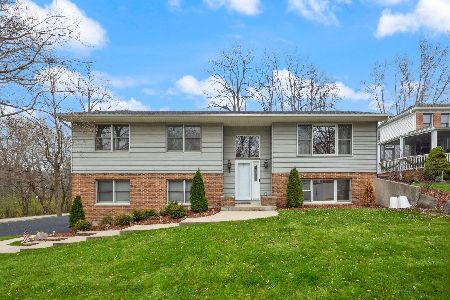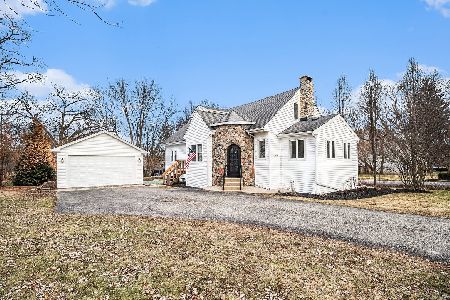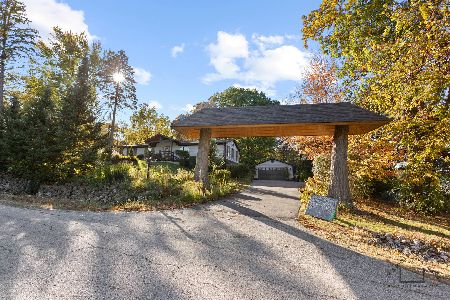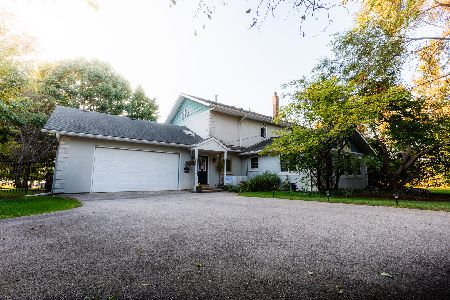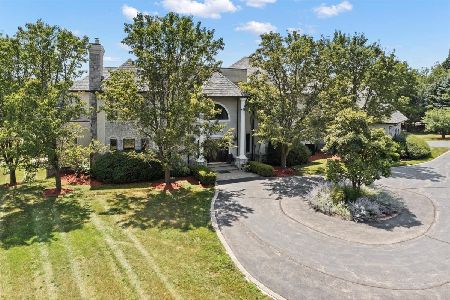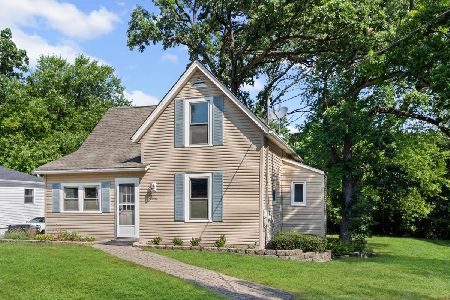1005 Pine Street, Fox River Grove, Illinois 60021
$216,000
|
Sold
|
|
| Status: | Closed |
| Sqft: | 1,152 |
| Cost/Sqft: | $191 |
| Beds: | 3 |
| Baths: | 2 |
| Year Built: | 1980 |
| Property Taxes: | $4,606 |
| Days On Market: | 2190 |
| Lot Size: | 0,19 |
Description
Professionally remodeled 3 bed / 2 bath ranch home is situated on a quiet street and loaded with upgrades! The interior was architecturally redesigned featuring an open concept layout, a full master suite, and hardwood floors throughout! Custom kitchen has quartz countertops, new shaker-style cabinets, an oversized island, and high-end stainless steel appliances! The electric fireplace is brand new and includes an authentic barnwood mantle! Exterior features a new roof, new siding, and an over-sized 2.5 car garage. The refinished two-tier deck is right off the kitchen, perfect for entertaining! Premier location is on a dead-end street, walking distance to the park, school, and train station, and in an award winning school district! Come see it today because this one won't last!
Property Specifics
| Single Family | |
| — | |
| Ranch | |
| 1980 | |
| None | |
| — | |
| No | |
| 0.19 |
| Mc Henry | |
| — | |
| 0 / Not Applicable | |
| None | |
| Public | |
| Public Sewer | |
| 10618998 | |
| 2019181012 |
Property History
| DATE: | EVENT: | PRICE: | SOURCE: |
|---|---|---|---|
| 31 May, 2019 | Sold | $102,500 | MRED MLS |
| 16 May, 2019 | Under contract | $87,900 | MRED MLS |
| 10 May, 2019 | Listed for sale | $87,900 | MRED MLS |
| 23 Mar, 2020 | Sold | $216,000 | MRED MLS |
| 14 Feb, 2020 | Under contract | $219,900 | MRED MLS |
| 24 Jan, 2020 | Listed for sale | $219,900 | MRED MLS |
Room Specifics
Total Bedrooms: 3
Bedrooms Above Ground: 3
Bedrooms Below Ground: 0
Dimensions: —
Floor Type: Hardwood
Dimensions: —
Floor Type: Hardwood
Full Bathrooms: 2
Bathroom Amenities: —
Bathroom in Basement: 0
Rooms: No additional rooms
Basement Description: Crawl
Other Specifics
| 2.5 | |
| Concrete Perimeter | |
| Asphalt,Side Drive | |
| Deck, Storms/Screens, Fire Pit | |
| Cul-De-Sac,Fenced Yard,Park Adjacent,Mature Trees | |
| 50X130 | |
| — | |
| Full | |
| Hardwood Floors, First Floor Bedroom, First Floor Laundry, First Floor Full Bath, Built-in Features | |
| Range, Microwave, Dishwasher, High End Refrigerator, Stainless Steel Appliance(s) | |
| Not in DB | |
| Park, Lake, Street Lights, Street Paved | |
| — | |
| — | |
| Electric |
Tax History
| Year | Property Taxes |
|---|---|
| 2019 | $4,509 |
| 2020 | $4,606 |
Contact Agent
Nearby Similar Homes
Nearby Sold Comparables
Contact Agent
Listing Provided By
Great Western Properties

