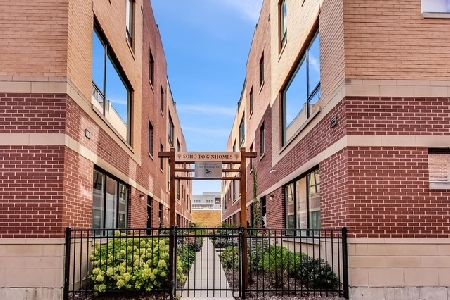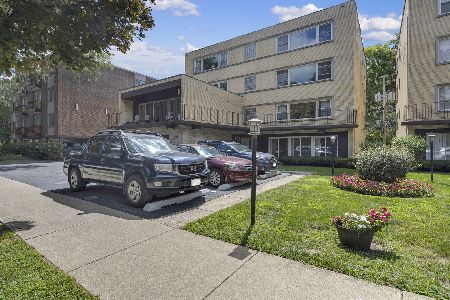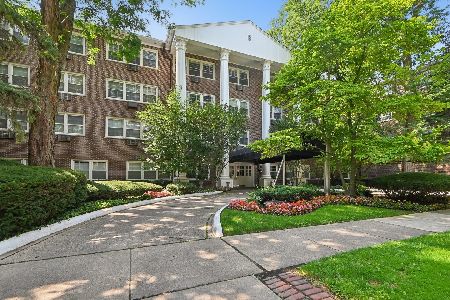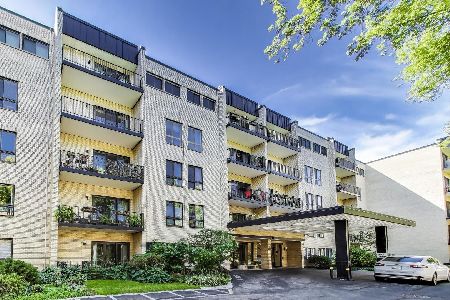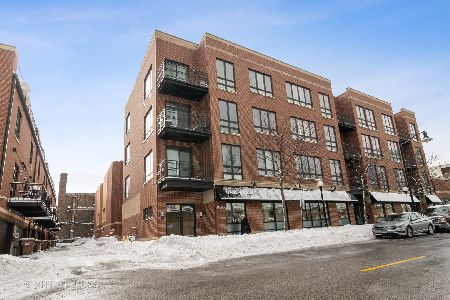1005 South Boulevard, Oak Park, Illinois 60302
$140,000
|
Sold
|
|
| Status: | Closed |
| Sqft: | 719 |
| Cost/Sqft: | $229 |
| Beds: | 1 |
| Baths: | 1 |
| Year Built: | 2009 |
| Property Taxes: | $0 |
| Days On Market: | 3941 |
| Lot Size: | 0,00 |
Description
The Soho Condominiums. This handsome elevator building consists of 11 sleek & well-designed units in the heart of beautiful downtown OP. It is a pedestrian's paradise close to transit, restaurants & shops. Hardwood floors. Great natural light. Unit 302: 1BR. 1BA. Wood cabinet kitchen with stainless steel appliances, and quartz countertops. In-unit laundry, double closet in bedroom and a balcony.
Property Specifics
| Condos/Townhomes | |
| 4 | |
| — | |
| 2009 | |
| None | |
| — | |
| No | |
| — |
| Cook | |
| — | |
| 197 / Monthly | |
| Water,Gas,Insurance,Lawn Care,Scavenger,Snow Removal | |
| Lake Michigan | |
| Public Sewer | |
| 08797982 | |
| 16073020070000 |
Nearby Schools
| NAME: | DISTRICT: | DISTANCE: | |
|---|---|---|---|
|
Grade School
Oliver W Holmes Elementary Schoo |
97 | — | |
|
Middle School
Gwendolyn Brooks Middle School |
97 | Not in DB | |
|
High School
Oak Park & River Forest High Sch |
200 | Not in DB | |
Property History
| DATE: | EVENT: | PRICE: | SOURCE: |
|---|---|---|---|
| 15 Apr, 2016 | Sold | $140,000 | MRED MLS |
| 11 Mar, 2016 | Under contract | $164,900 | MRED MLS |
| 6 Dec, 2014 | Listed for sale | $164,900 | MRED MLS |
Room Specifics
Total Bedrooms: 1
Bedrooms Above Ground: 1
Bedrooms Below Ground: 0
Dimensions: —
Floor Type: —
Dimensions: —
Floor Type: —
Full Bathrooms: 1
Bathroom Amenities: —
Bathroom in Basement: 0
Rooms: Balcony/Porch/Lanai
Basement Description: None
Other Specifics
| — | |
| Concrete Perimeter | |
| — | |
| Balcony | |
| — | |
| COMMON AREA | |
| — | |
| None | |
| Elevator, Hardwood Floors, Laundry Hook-Up in Unit | |
| Range, Microwave, Dishwasher, Refrigerator, Washer, Dryer, Disposal, Stainless Steel Appliance(s) | |
| Not in DB | |
| — | |
| — | |
| Elevator(s) | |
| — |
Tax History
| Year | Property Taxes |
|---|
Contact Agent
Nearby Similar Homes
Nearby Sold Comparables
Contact Agent
Listing Provided By
Gloor Realty Company

