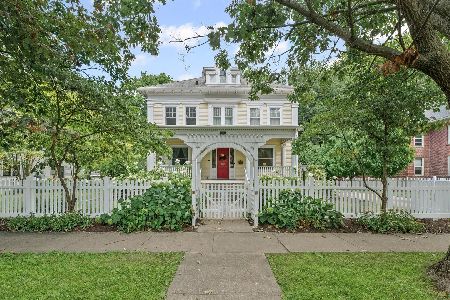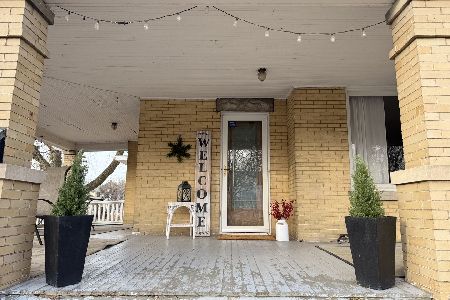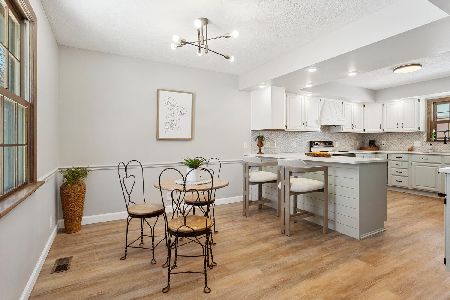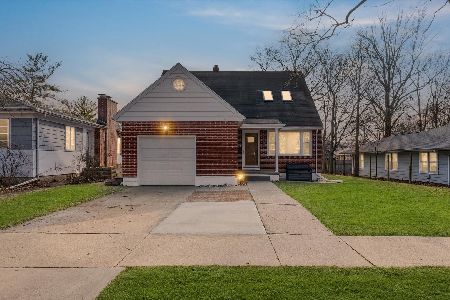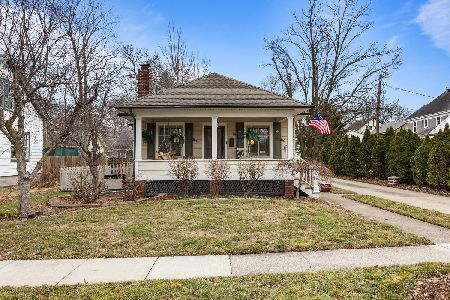1005 University Avenue, Champaign, Illinois 61821
$475,000
|
Sold
|
|
| Status: | Closed |
| Sqft: | 3,530 |
| Cost/Sqft: | $140 |
| Beds: | 5 |
| Baths: | 5 |
| Year Built: | — |
| Property Taxes: | $12,673 |
| Days On Market: | 2565 |
| Lot Size: | 0,60 |
Description
Vintage mid-century marvel! Architecturally designed by Charles B. Rowe of Park Ridge and custom built in 1950. Just blocks from downtown, situated on 3 lots over one half acre, offering a park like setting. Solid concrete construction provides superior soundproofing throughout this unique home with loads of character. An expansive bank of south facing windows flood the family room with light and a view of the spacious yard. The dramatic foyer greets you and presents a versatile traffic pattern.With 5 bedrooms and 5 baths and 4340 finished square feet there is plenty of room. Inside you'll find a mixture of carpet/bluestone/hardwood and bamboo flooring and many built-ins throughout, solid wood tambour walls, marble fireplace, original metal kitchen cabinets, hardboard and moldings abound, dual staircases,bedrooms are all generously sized, the bathrooms retain the charm and character of the house. You need to walk through to fall in love and appreciate all this unique property.
Property Specifics
| Single Family | |
| — | |
| — | |
| — | |
| Walkout | |
| — | |
| No | |
| 0.6 |
| Champaign | |
| — | |
| 0 / Not Applicable | |
| None | |
| Public | |
| Public Sewer | |
| 10279616 | |
| 422011476004 |
Nearby Schools
| NAME: | DISTRICT: | DISTANCE: | |
|---|---|---|---|
|
Grade School
Unit 4 Of Choice |
4 | — | |
|
Middle School
Champaign/middle Call Unit 4 351 |
4 | Not in DB | |
|
High School
Central High School |
4 | Not in DB | |
Property History
| DATE: | EVENT: | PRICE: | SOURCE: |
|---|---|---|---|
| 14 Jun, 2019 | Sold | $475,000 | MRED MLS |
| 22 Apr, 2019 | Under contract | $495,000 | MRED MLS |
| — | Last price change | $510,000 | MRED MLS |
| 22 Feb, 2019 | Listed for sale | $510,000 | MRED MLS |
Room Specifics
Total Bedrooms: 5
Bedrooms Above Ground: 5
Bedrooms Below Ground: 0
Dimensions: —
Floor Type: Carpet
Dimensions: —
Floor Type: Hardwood
Dimensions: —
Floor Type: Hardwood
Dimensions: —
Floor Type: —
Full Bathrooms: 5
Bathroom Amenities: —
Bathroom in Basement: 1
Rooms: Breakfast Room,Walk In Closet,Bedroom 5
Basement Description: Partially Finished
Other Specifics
| 2 | |
| — | |
| — | |
| Patio | |
| — | |
| 137X188 | |
| — | |
| Full | |
| First Floor Bedroom, First Floor Full Bath | |
| Range, Microwave, Dishwasher, Refrigerator, Disposal | |
| Not in DB | |
| Sidewalks | |
| — | |
| — | |
| Wood Burning |
Tax History
| Year | Property Taxes |
|---|---|
| 2019 | $12,673 |
Contact Agent
Nearby Similar Homes
Nearby Sold Comparables
Contact Agent
Listing Provided By
RE/MAX REALTY ASSOCIATES-CHA

