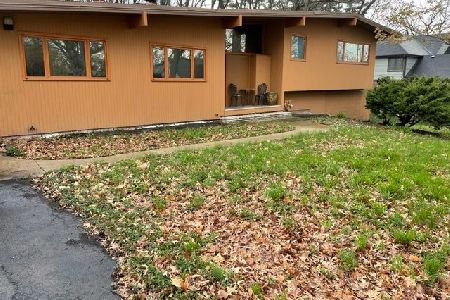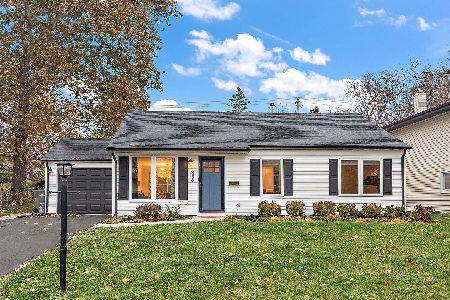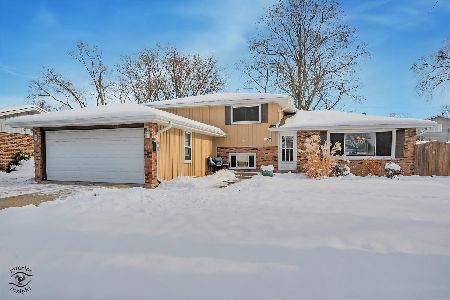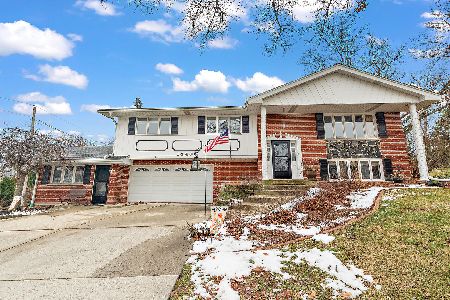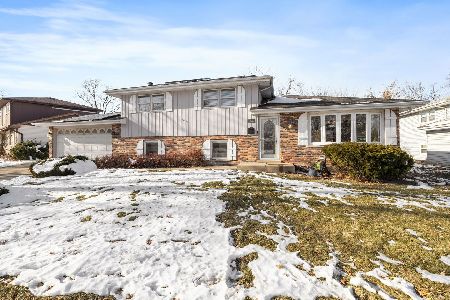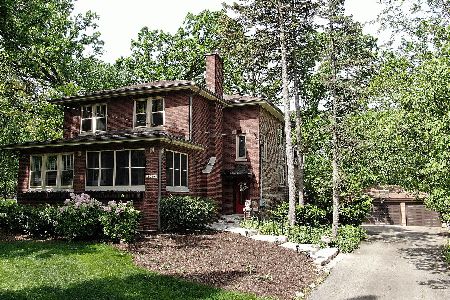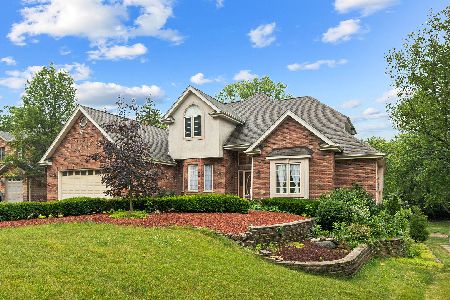10050 146th Street, Orland Park, Illinois 60462
$425,000
|
Sold
|
|
| Status: | Closed |
| Sqft: | 3,070 |
| Cost/Sqft: | $138 |
| Beds: | 4 |
| Baths: | 4 |
| Year Built: | 1994 |
| Property Taxes: | $7,381 |
| Days On Market: | 2339 |
| Lot Size: | 0,24 |
Description
Beautiful custom home nestled the mature trees in the heart of Orland Park! Gracious front entry invites you into beautifully appointed front room and formal dining room. Gleaming oak floors lead you to an eat-in granite kitchen and bright living room with gas fireplace. Grand staircase leads to a 2nd story foyer and four large bedrooms including a large master suite with cathedral ceiling and jacuzzi tub. Finished walk-out basement includes a huge family room with granite bar perfect for relaxing or entertaining, plus an office and full bath. A large deck overlooks a professionally landscaped yard with enormous stone patio! Impeccably maintained with new roof and gutters, exterior painting, and new dual zoned HVAC (2018). Close to Metra, schools, shopping, restaurants, parks and Centennial Pool! **PLUS, You can expand the property! The lots directly behind house are also available for purchase!**
Property Specifics
| Single Family | |
| — | |
| — | |
| 1994 | |
| Walkout | |
| — | |
| No | |
| 0.24 |
| Cook | |
| — | |
| — / Not Applicable | |
| None | |
| Lake Michigan | |
| Public Sewer | |
| 10480099 | |
| 27091160430000 |
Property History
| DATE: | EVENT: | PRICE: | SOURCE: |
|---|---|---|---|
| 27 Sep, 2019 | Sold | $425,000 | MRED MLS |
| 31 Aug, 2019 | Under contract | $425,000 | MRED MLS |
| 24 Aug, 2019 | Listed for sale | $425,000 | MRED MLS |
Room Specifics
Total Bedrooms: 4
Bedrooms Above Ground: 4
Bedrooms Below Ground: 0
Dimensions: —
Floor Type: Hardwood
Dimensions: —
Floor Type: Hardwood
Dimensions: —
Floor Type: Hardwood
Full Bathrooms: 4
Bathroom Amenities: Whirlpool,Double Sink
Bathroom in Basement: 1
Rooms: Utility Room-Lower Level
Basement Description: Finished
Other Specifics
| 2 | |
| Concrete Perimeter | |
| Brick | |
| Deck, Patio, Brick Paver Patio, Storms/Screens, Fire Pit, Invisible Fence | |
| Landscaped,Mature Trees | |
| 10670 | |
| Full,Unfinished | |
| Full | |
| Vaulted/Cathedral Ceilings, Skylight(s), Hot Tub, Bar-Dry, Hardwood Floors, First Floor Full Bath | |
| Range, Microwave, Dishwasher, Refrigerator, Washer, Dryer | |
| Not in DB | |
| Pool, Tennis Courts, Street Lights, Street Paved | |
| — | |
| — | |
| Gas Log, Gas Starter |
Tax History
| Year | Property Taxes |
|---|---|
| 2019 | $7,381 |
Contact Agent
Nearby Similar Homes
Nearby Sold Comparables
Contact Agent
Listing Provided By
Compass

