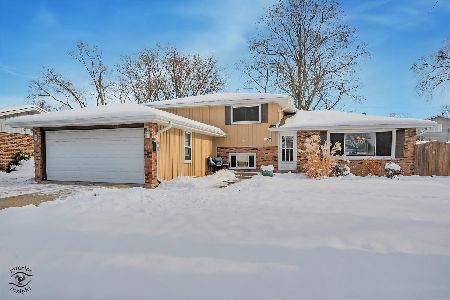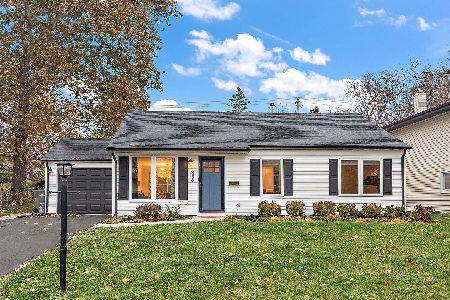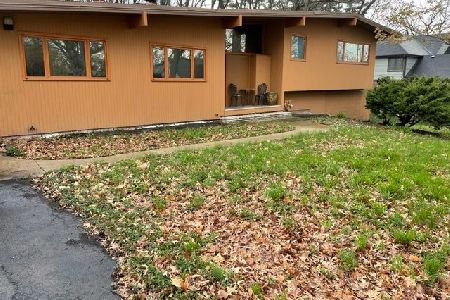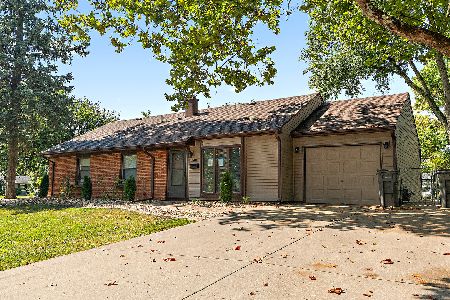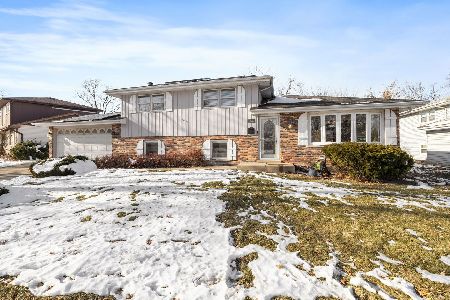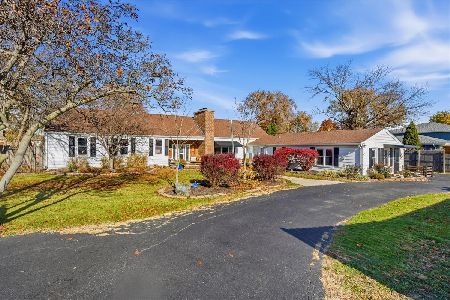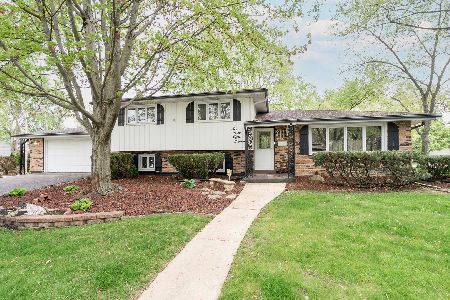10050 Holly Court, Orland Park, Illinois 60462
$242,500
|
Sold
|
|
| Status: | Closed |
| Sqft: | 1,800 |
| Cost/Sqft: | $142 |
| Beds: | 3 |
| Baths: | 2 |
| Year Built: | 1973 |
| Property Taxes: | $4,677 |
| Days On Market: | 3826 |
| Lot Size: | 0,22 |
Description
Great location! Rehabbed Ranch! All brick ranch with hand-scraped hardwood floors. 3 bedrooms, 2 full baths, 6 panel doors, ceramic tile in entry, baths and laundry room. White trim, wide baseboards, gorgeous kitchen cabinets with glass tile backsplash. Stone fireplace with marble in LR/DR. Family room leads to large deck with fenced in back yard. Walk to parks, library, civic center. In the heart of Orland. Quiet neighborhood close to Metra, shopping and restaurants.
Property Specifics
| Single Family | |
| — | |
| Ranch | |
| 1973 | |
| None | |
| — | |
| No | |
| 0.22 |
| Cook | |
| — | |
| 0 / Not Applicable | |
| None | |
| Lake Michigan | |
| Public Sewer | |
| 08996769 | |
| 27093010330000 |
Nearby Schools
| NAME: | DISTRICT: | DISTANCE: | |
|---|---|---|---|
|
High School
Carl Sandburg High School |
230 | Not in DB | |
Property History
| DATE: | EVENT: | PRICE: | SOURCE: |
|---|---|---|---|
| 20 Oct, 2015 | Sold | $242,500 | MRED MLS |
| 10 Sep, 2015 | Under contract | $254,900 | MRED MLS |
| — | Last price change | $269,000 | MRED MLS |
| 29 Jul, 2015 | Listed for sale | $269,000 | MRED MLS |
Room Specifics
Total Bedrooms: 3
Bedrooms Above Ground: 3
Bedrooms Below Ground: 0
Dimensions: —
Floor Type: Hardwood
Dimensions: —
Floor Type: Hardwood
Full Bathrooms: 2
Bathroom Amenities: —
Bathroom in Basement: 0
Rooms: No additional rooms
Basement Description: Crawl,Slab
Other Specifics
| 2 | |
| — | |
| Asphalt | |
| — | |
| — | |
| 77X125 | |
| Unfinished | |
| Full | |
| Hardwood Floors, First Floor Bedroom, First Floor Laundry, First Floor Full Bath | |
| Range, Microwave, Dishwasher, Refrigerator, Washer, Dryer | |
| Not in DB | |
| Sidewalks, Street Lights, Street Paved | |
| — | |
| — | |
| Gas Log |
Tax History
| Year | Property Taxes |
|---|---|
| 2015 | $4,677 |
Contact Agent
Nearby Similar Homes
Nearby Sold Comparables
Contact Agent
Listing Provided By
Keller Williams Preferred Rlty

