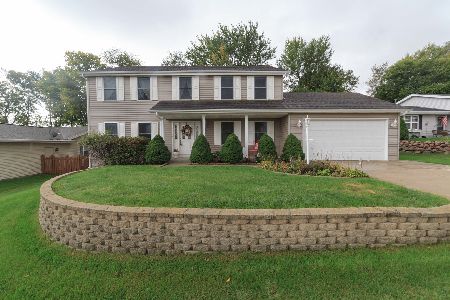10051 Fawn Prairie Drive, Roscoe, Illinois 61073
$165,700
|
Sold
|
|
| Status: | Closed |
| Sqft: | 2,418 |
| Cost/Sqft: | $74 |
| Beds: | 4 |
| Baths: | 3 |
| Year Built: | 1997 |
| Property Taxes: | $4,665 |
| Days On Market: | 4221 |
| Lot Size: | 0,33 |
Description
Beautiful, well maintained 4 bedroom 2.1 bath 2 story with many upgrades! Complete new kitchen with cherry cabinets , granite c-tops and all stainless appliances. New light fixtures throughout, and new oak six panel doors. Ceramic in the kitchen, baths and FF Laundry room. 3 car heated garage and huge fenced back yard! Includes Home Warranty with UHP. Highly rated Hononegah School District. Must see!
Property Specifics
| Single Family | |
| — | |
| — | |
| 1997 | |
| — | |
| — | |
| No | |
| 0.33 |
| Winnebago | |
| Hawks Pointe | |
| 0 / Not Applicable | |
| — | |
| — | |
| — | |
| 08661224 | |
| 0806154009 |
Nearby Schools
| NAME: | DISTRICT: | DISTANCE: | |
|---|---|---|---|
|
Middle School
Rockton/whitman Post Elementary |
140 | Not in DB | |
Property History
| DATE: | EVENT: | PRICE: | SOURCE: |
|---|---|---|---|
| 12 Feb, 2015 | Sold | $165,700 | MRED MLS |
| 22 Jan, 2015 | Under contract | $179,900 | MRED MLS |
| — | Last price change | $186,900 | MRED MLS |
| 1 Jul, 2014 | Listed for sale | $197,900 | MRED MLS |
Room Specifics
Total Bedrooms: 4
Bedrooms Above Ground: 4
Bedrooms Below Ground: 0
Dimensions: —
Floor Type: —
Dimensions: —
Floor Type: —
Dimensions: —
Floor Type: —
Full Bathrooms: 3
Bathroom Amenities: —
Bathroom in Basement: 0
Rooms: —
Basement Description: Unfinished
Other Specifics
| 3 | |
| — | |
| Asphalt | |
| — | |
| — | |
| 110 X 140 X 110 X 140 | |
| — | |
| — | |
| — | |
| — | |
| Not in DB | |
| — | |
| — | |
| — | |
| — |
Tax History
| Year | Property Taxes |
|---|---|
| 2015 | $4,665 |
Contact Agent
Nearby Similar Homes
Nearby Sold Comparables
Contact Agent
Listing Provided By
Century 21 Affiliated




