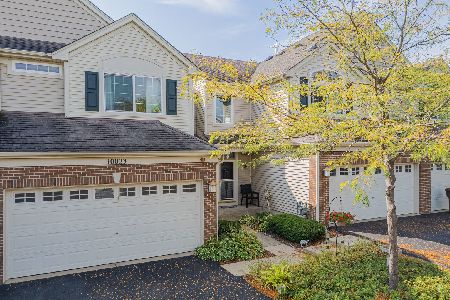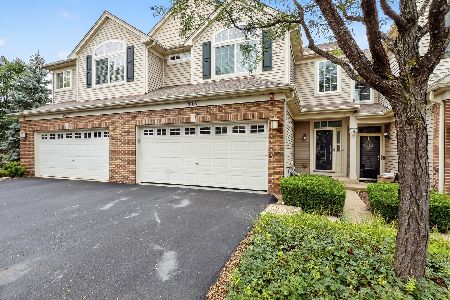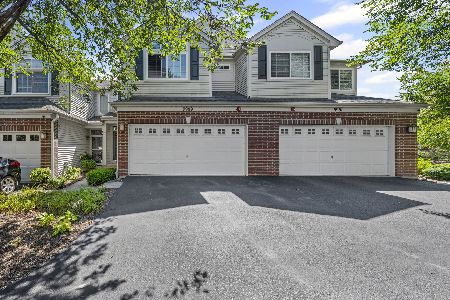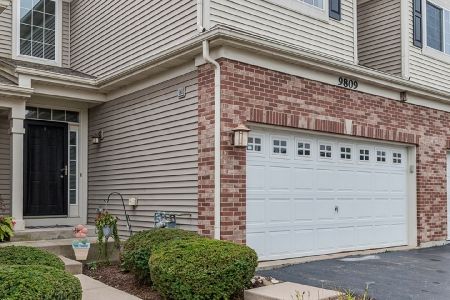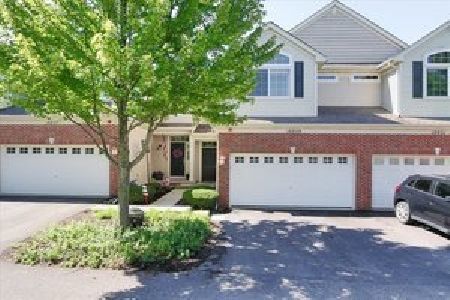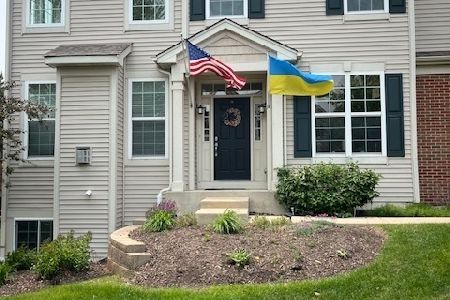10055 Cummings Street, Huntley, Illinois 60142
$231,000
|
Sold
|
|
| Status: | Closed |
| Sqft: | 0 |
| Cost/Sqft: | — |
| Beds: | 2 |
| Baths: | 4 |
| Year Built: | 2007 |
| Property Taxes: | $3,885 |
| Days On Market: | 2144 |
| Lot Size: | 0,00 |
Description
BETTER THEN NEW with 3 bedrooms, plus an open loft and 3.1 baths. Convenient 2nd floor laundry. Master bedroom with vaulted ceiling, WIC and luxurious master bathroom including both a shower and seperate whirlpool tub. The spacious finished basement features a 3rd bedroom with full bath and WIC as well as a large lower level family room...Perfect private guest suite. First floor features REAL Oak 3/4 inch thick hardwood floors throughout. Updated kitchen with GRANITE counters & Maytag SS appliances, 42" White cabinets, large granite top breakfast bar & 2 pantries. Better then new with upgrades galore and window treatments included. Ready for immediate occupancy! This Everton model is just incredible with a lovely oak railing overlooking the two story living room and entry with floor to ceiling windows. The formal dining room features classy chandelier and sliding doors leading to a nice large deck. This home is a spacious end-unit overlooking open fields and the pond. Also included is a Security system and NEST thermostat. Very close proximity to the clubhouse with work out center and game room, playground, gazebo with fishing pond and community swimming pool! Also nearby you will find tons of shopping, restaurants, library, public transportation, North West Hospital, easy access to I90 and downtown Huntley. Sought after Talamore Community & Huntley District 158 schools! Rare to find a home like this with a full HUGE finished basement! Completely updated & freshly painted 3 level End Unit- FHA approved up to $330+k value.
Property Specifics
| Condos/Townhomes | |
| 2 | |
| — | |
| 2007 | |
| Full,English | |
| EVERTON | |
| No | |
| — |
| Mc Henry | |
| Talamore | |
| 267 / Monthly | |
| Insurance,Pool,Exterior Maintenance,Lawn Care,Scavenger,Snow Removal | |
| Public | |
| Public Sewer | |
| 10579265 | |
| 1821355018 |
Nearby Schools
| NAME: | DISTRICT: | DISTANCE: | |
|---|---|---|---|
|
Grade School
Leggee Elementary School |
158 | — | |
|
Middle School
Marlowe Middle School |
158 | Not in DB | |
|
High School
Huntley High School |
158 | Not in DB | |
Property History
| DATE: | EVENT: | PRICE: | SOURCE: |
|---|---|---|---|
| 1 May, 2020 | Sold | $231,000 | MRED MLS |
| 13 Mar, 2020 | Under contract | $249,900 | MRED MLS |
| 21 Nov, 2019 | Listed for sale | $249,900 | MRED MLS |
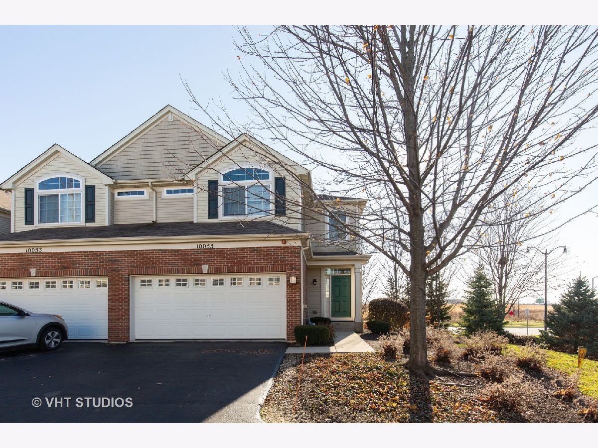
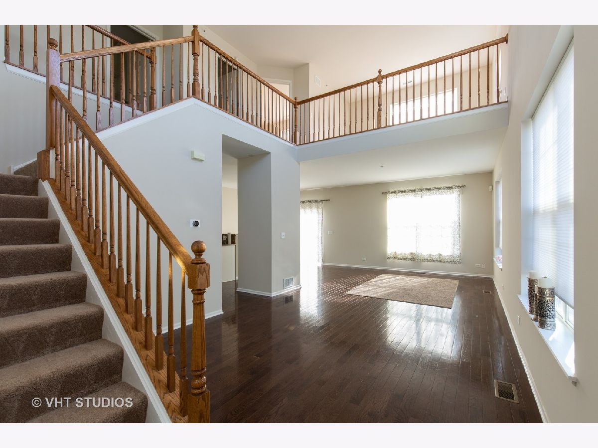
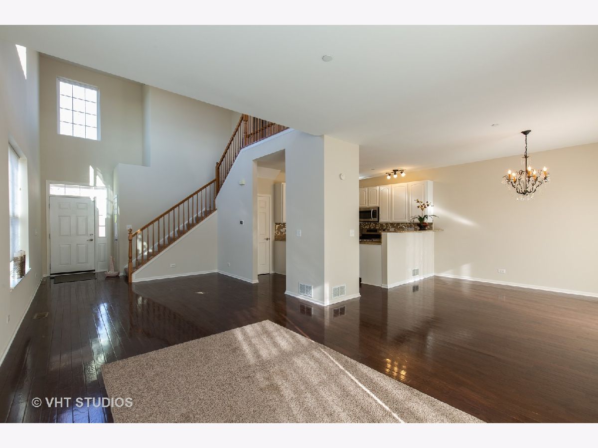
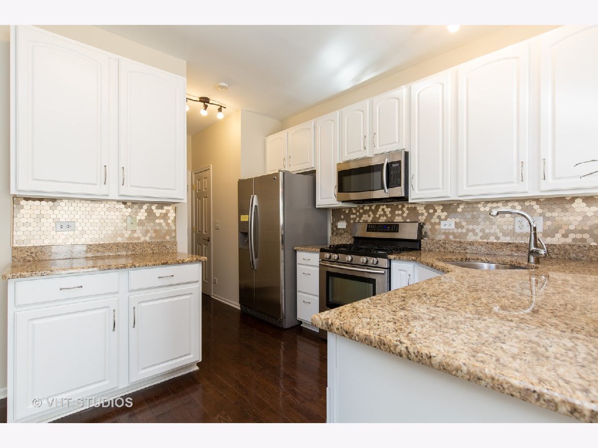
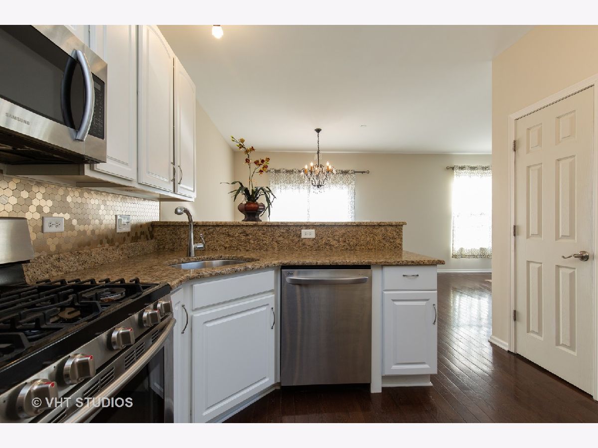
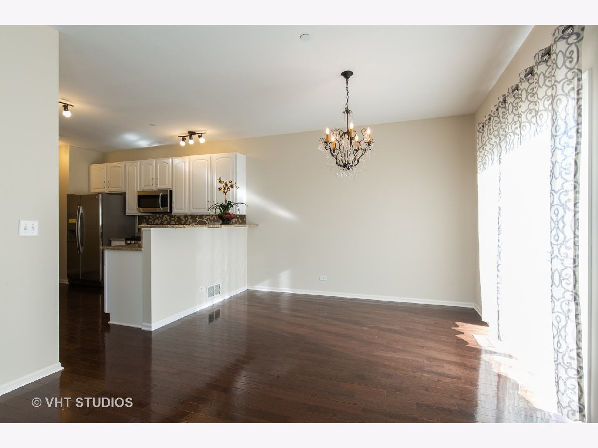
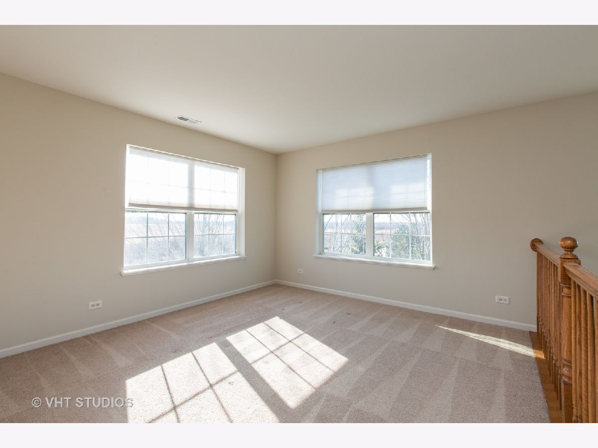
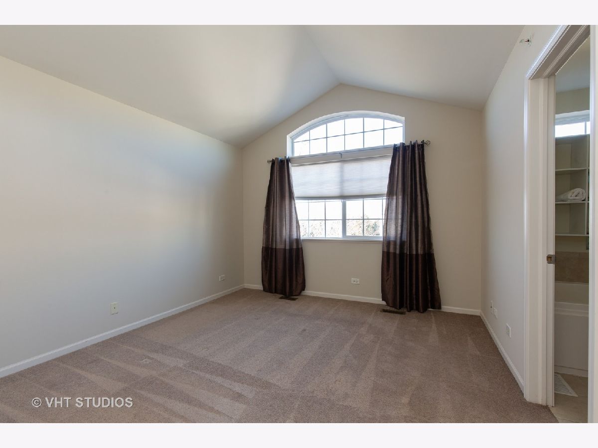
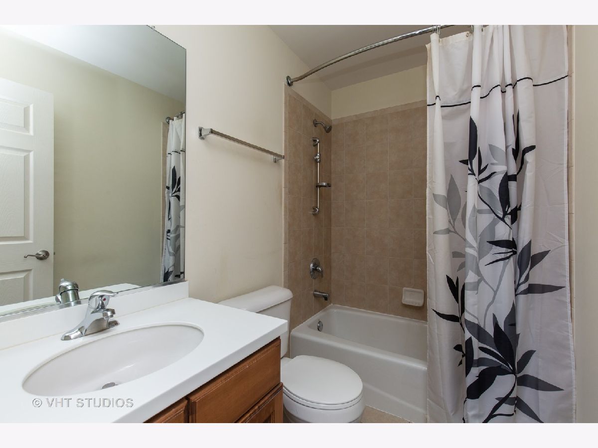
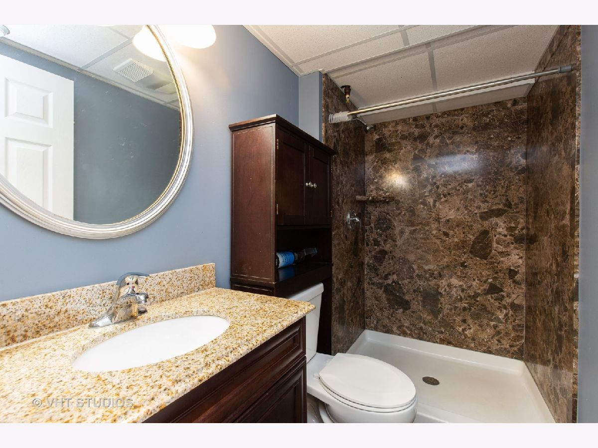
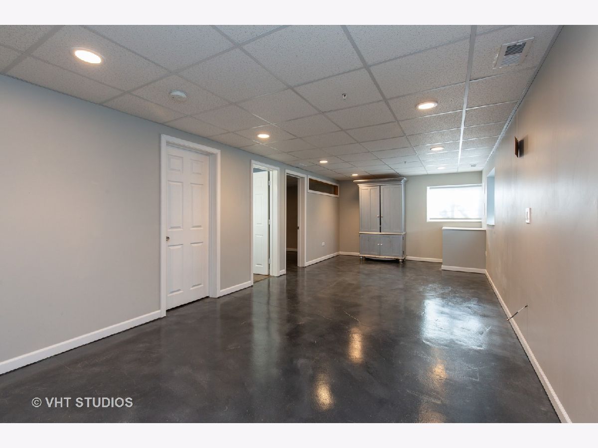
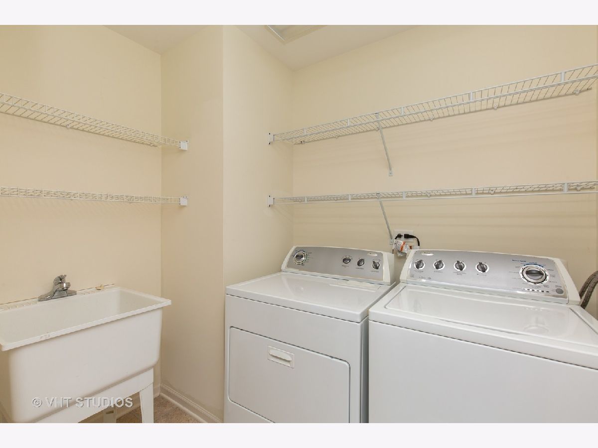
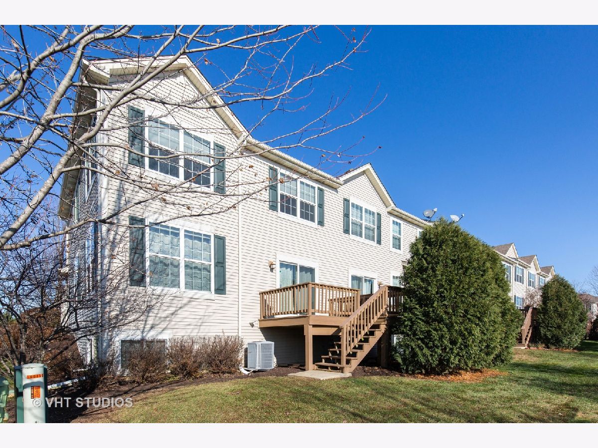
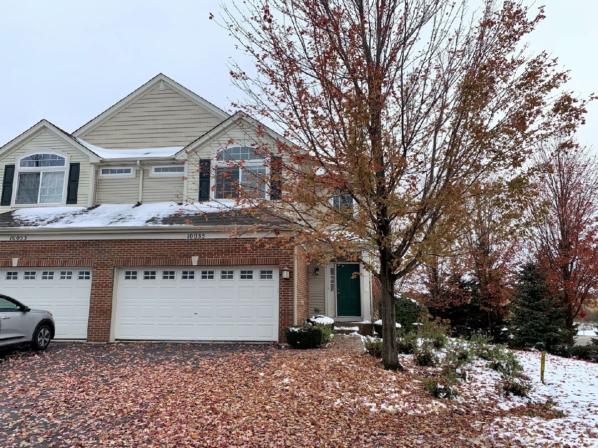
Room Specifics
Total Bedrooms: 3
Bedrooms Above Ground: 2
Bedrooms Below Ground: 1
Dimensions: —
Floor Type: Carpet
Dimensions: —
Floor Type: Other
Full Bathrooms: 4
Bathroom Amenities: Whirlpool,Separate Shower
Bathroom in Basement: 1
Rooms: Loft,Family Room,Utility Room-2nd Floor
Basement Description: Finished
Other Specifics
| 2 | |
| Concrete Perimeter | |
| Asphalt | |
| Deck, End Unit | |
| Water View,Wooded | |
| 0 | |
| — | |
| Full | |
| Vaulted/Cathedral Ceilings, Hardwood Floors, In-Law Arrangement, Second Floor Laundry, Storage, Walk-In Closet(s) | |
| Range, Microwave, Dishwasher, High End Refrigerator, Washer, Dryer, Disposal, Stainless Steel Appliance(s) | |
| Not in DB | |
| — | |
| — | |
| Pool | |
| — |
Tax History
| Year | Property Taxes |
|---|---|
| 2020 | $3,885 |
Contact Agent
Nearby Similar Homes
Nearby Sold Comparables
Contact Agent
Listing Provided By
Berkshire Hathaway HomeServices Starck Real Estate

