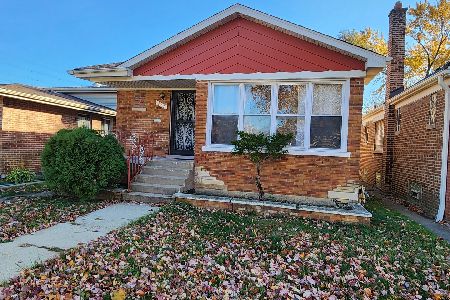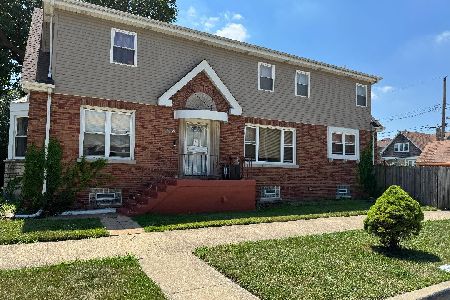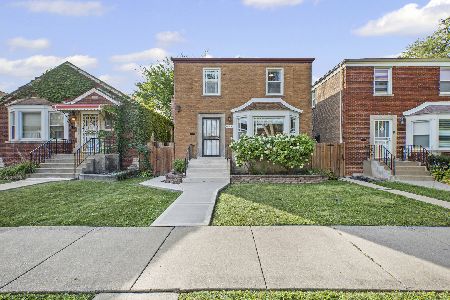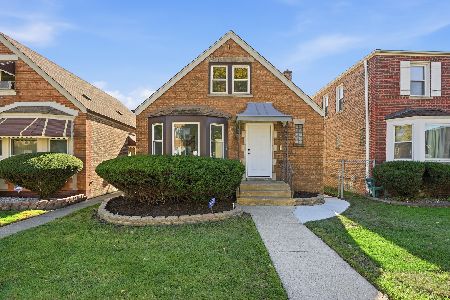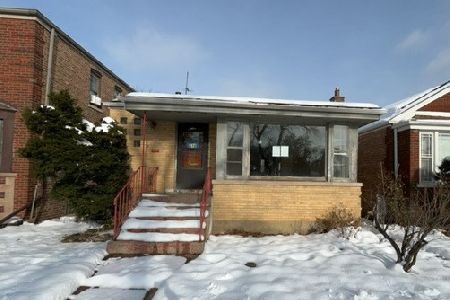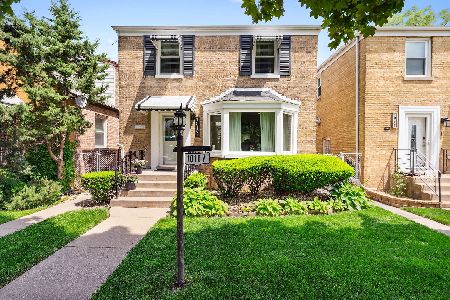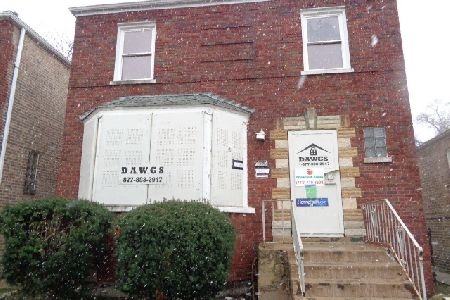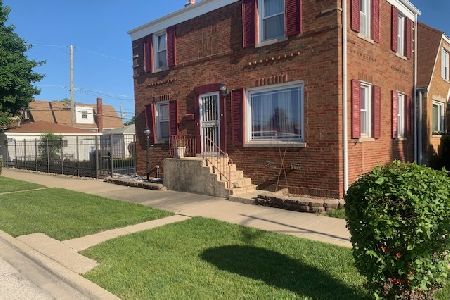10059 Saint Lawrence Avenue, Roseland, Chicago, Illinois 60628
$214,000
|
Sold
|
|
| Status: | Closed |
| Sqft: | 1,600 |
| Cost/Sqft: | $128 |
| Beds: | 3 |
| Baths: | 2 |
| Year Built: | 1943 |
| Property Taxes: | $2,322 |
| Days On Market: | 1822 |
| Lot Size: | 0,08 |
Description
Stunning Rehabbed 3 Bedroom,2 Bath Brick Cape Cod drenched with Great Natural Light. Much Larger than your Average 1.5 Story Home with Good Size Additions. News include; Windows, Interior Doors and Trim & Gleaming Hardwood Floors. Spacious Open Concept with Enormous All New Kitchen with an Abundance of 42" White Shaker Cabnetry, Quartz Countertops, Trending Hexagon Tile Backsplash, Convenient Center Island & Stainless Steel Appliances.2 Good Sized First Floor Bedrms. 2 All New Well Designed Baths with Designer Tile & Jetted Soaking Tub. Enormous Upper Level Master Bedrm Ensuite with Fireplace and Walk in Closet. Beautifully Finished Basement with an Entertainment size Family Rm. News also include; Furnace, Central Air, Plumbing and Electric. Detached 2 Car Brick Garage and a Fenced Yard too! Awesome Space! Won't Last.
Property Specifics
| Single Family | |
| — | |
| — | |
| 1943 | |
| Full | |
| — | |
| No | |
| 0.08 |
| Cook | |
| — | |
| 0 / Not Applicable | |
| None | |
| Lake Michigan,Public | |
| Public Sewer | |
| 10972480 | |
| 25104060090000 |
Property History
| DATE: | EVENT: | PRICE: | SOURCE: |
|---|---|---|---|
| 26 Feb, 2021 | Sold | $214,000 | MRED MLS |
| 19 Jan, 2021 | Under contract | $204,500 | MRED MLS |
| 15 Jan, 2021 | Listed for sale | $204,500 | MRED MLS |
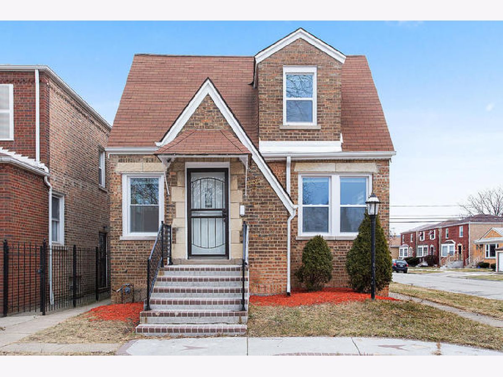
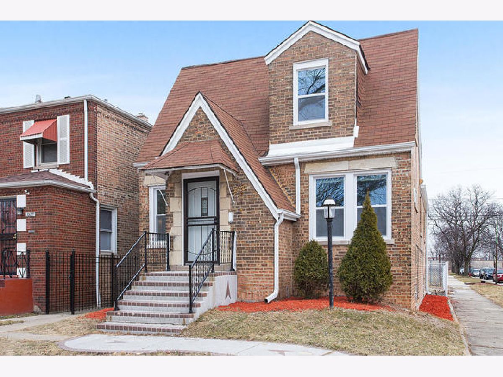
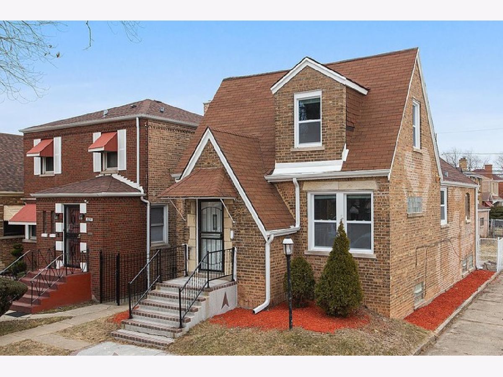
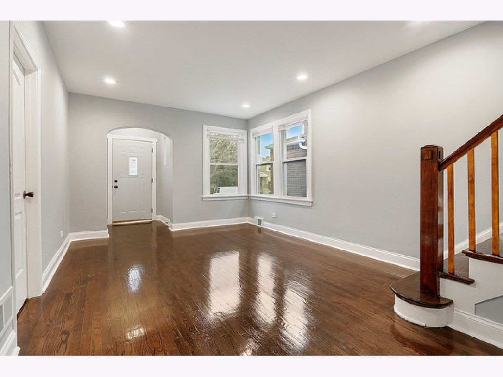
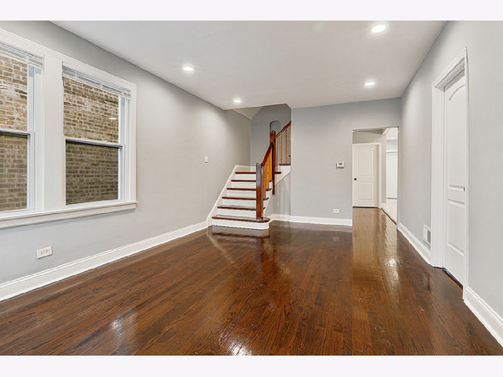
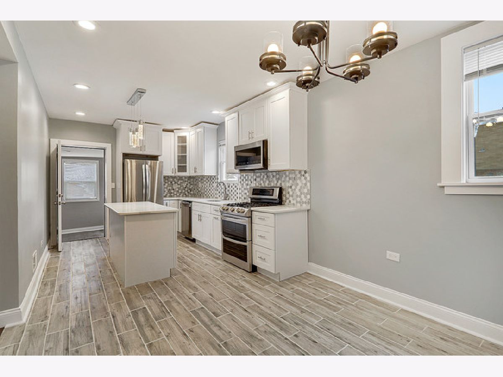
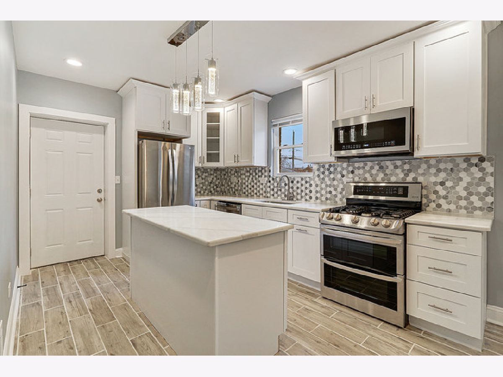
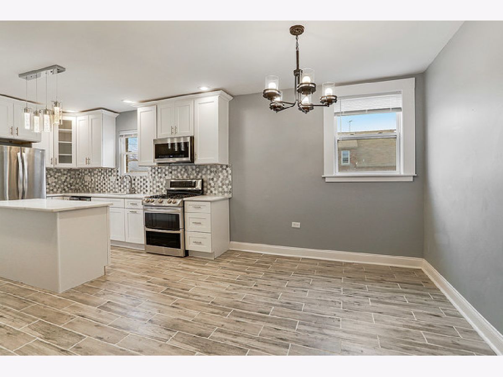
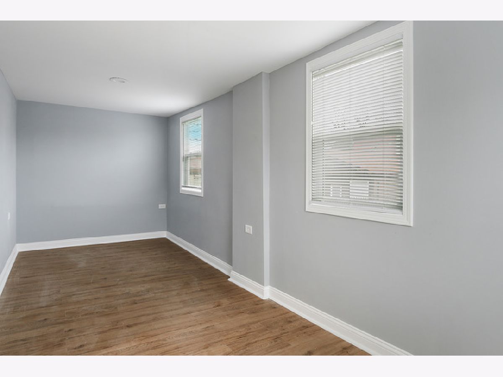
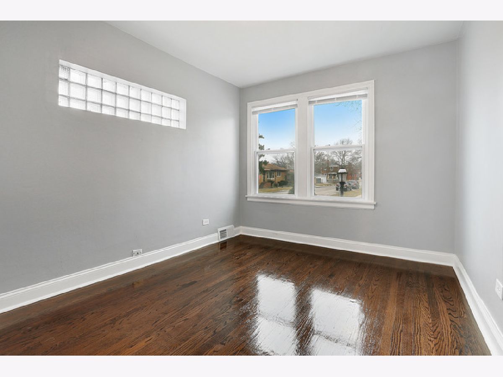
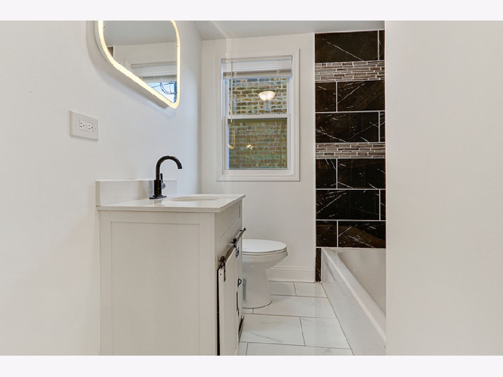
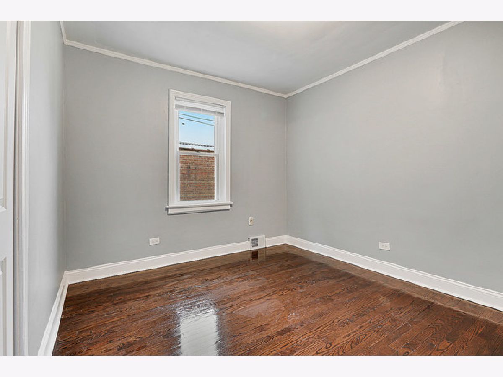
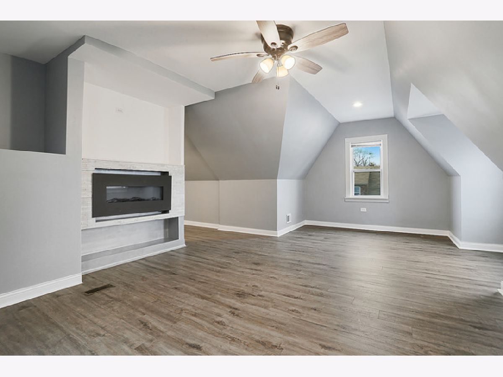
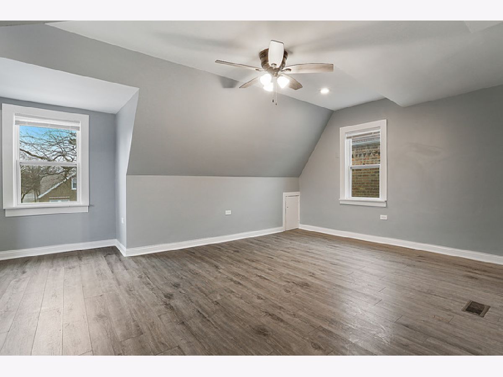
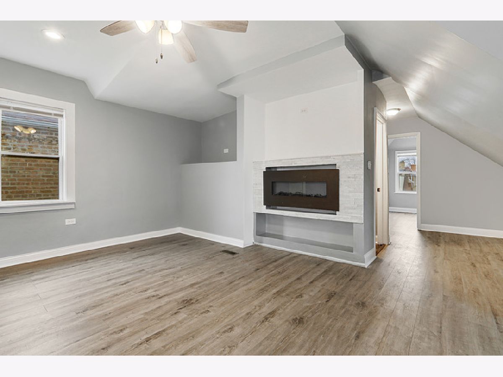
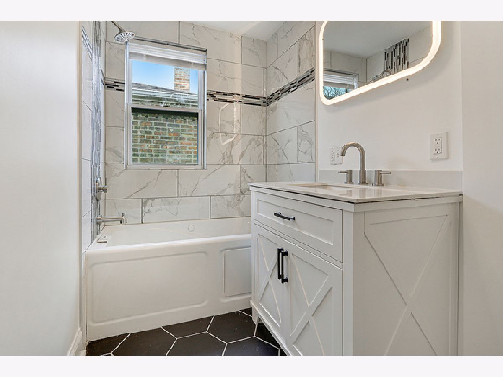
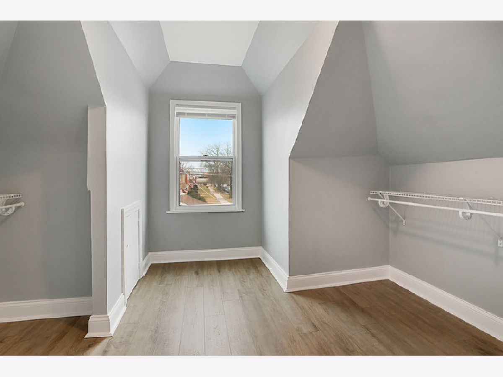
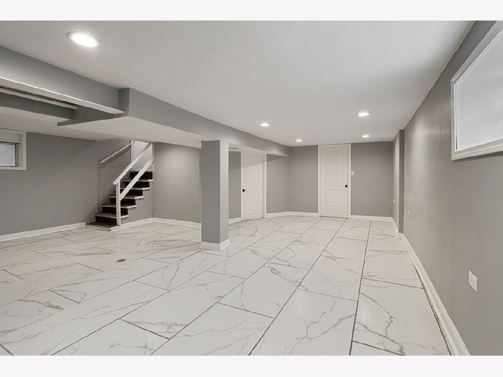
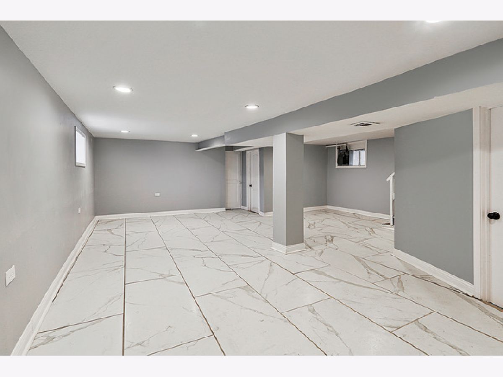
Room Specifics
Total Bedrooms: 3
Bedrooms Above Ground: 3
Bedrooms Below Ground: 0
Dimensions: —
Floor Type: Hardwood
Dimensions: —
Floor Type: Hardwood
Full Bathrooms: 2
Bathroom Amenities: Whirlpool,Soaking Tub
Bathroom in Basement: 0
Rooms: Enclosed Porch
Basement Description: Finished
Other Specifics
| 2 | |
| — | |
| — | |
| Patio | |
| Fenced Yard | |
| 3667 | |
| — | |
| Full | |
| Hardwood Floors, First Floor Bedroom, First Floor Full Bath, Walk-In Closet(s) | |
| Range, Microwave, Dishwasher, Refrigerator, Stainless Steel Appliance(s) | |
| Not in DB | |
| — | |
| — | |
| — | |
| — |
Tax History
| Year | Property Taxes |
|---|---|
| 2021 | $2,322 |
Contact Agent
Nearby Similar Homes
Nearby Sold Comparables
Contact Agent
Listing Provided By
RE/MAX Synergy

