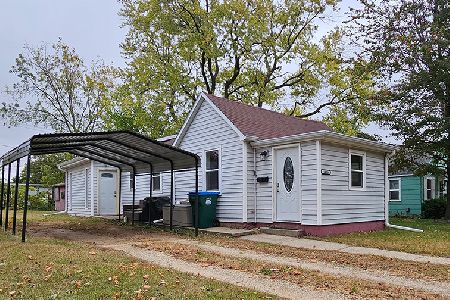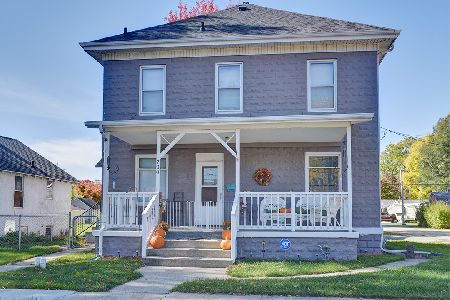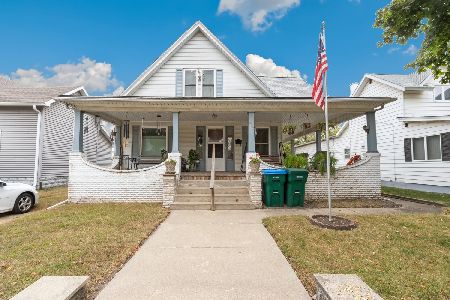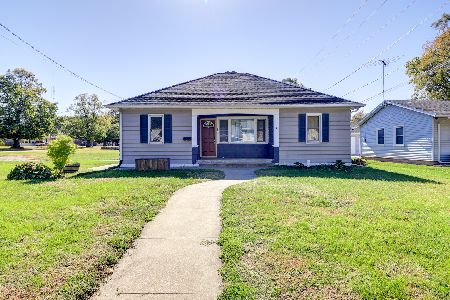1006 7th Avenue, Rock Falls, Illinois 61071
$129,000
|
Sold
|
|
| Status: | Closed |
| Sqft: | 1,358 |
| Cost/Sqft: | $96 |
| Beds: | 3 |
| Baths: | 2 |
| Year Built: | 1975 |
| Property Taxes: | $2,604 |
| Days On Market: | 1295 |
| Lot Size: | 0,00 |
Description
3 bedroom ranch home with 1.5 baths. Roof-2021, Water Heater- 2016, Furnace-2007, Big living room, Master bedroom with 1/2 bath and access into garage, Slider door off kitchen dining area to 12x14 Patio, Covered 6x23 front porch, 24x26 attached 2 car garage.
Property Specifics
| Single Family | |
| — | |
| — | |
| 1975 | |
| — | |
| — | |
| No | |
| — |
| Whiteside | |
| — | |
| — / Not Applicable | |
| — | |
| — | |
| — | |
| 11438266 | |
| 11332010260000 |
Nearby Schools
| NAME: | DISTRICT: | DISTANCE: | |
|---|---|---|---|
|
High School
Rock Falls Township High School |
301 | Not in DB | |
Property History
| DATE: | EVENT: | PRICE: | SOURCE: |
|---|---|---|---|
| 1 Aug, 2022 | Sold | $129,000 | MRED MLS |
| 24 Jun, 2022 | Under contract | $129,900 | MRED MLS |
| 17 Jun, 2022 | Listed for sale | $129,900 | MRED MLS |
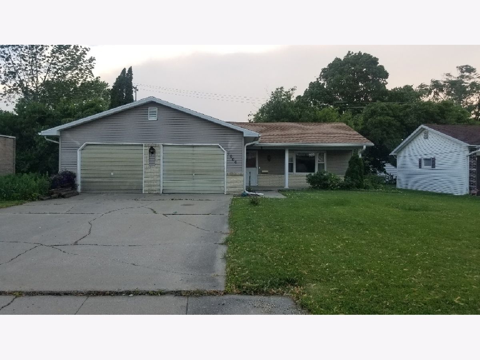
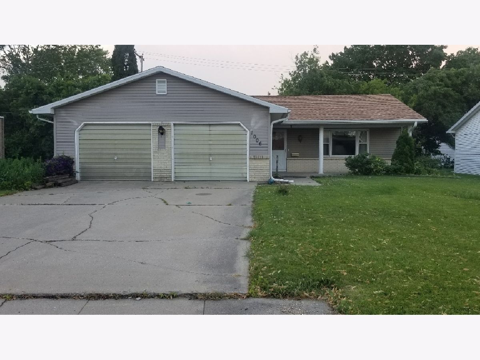
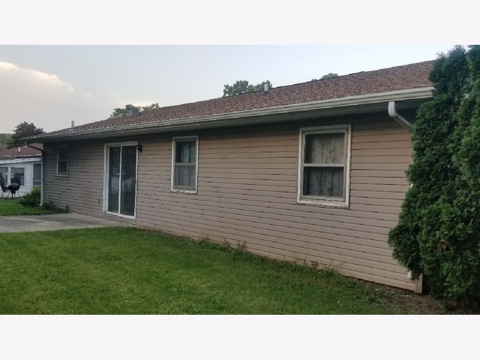
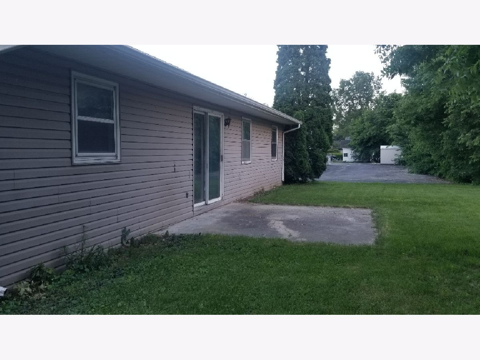
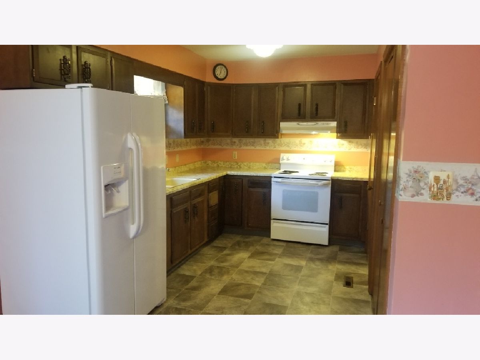
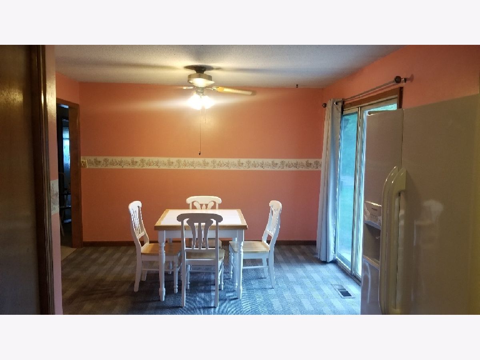
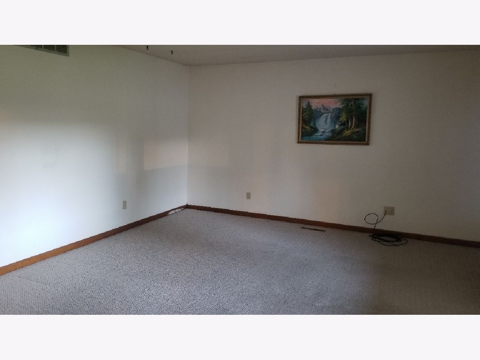
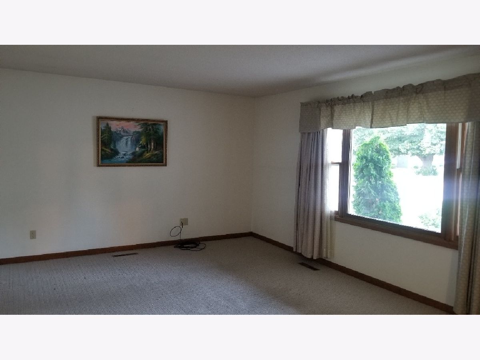
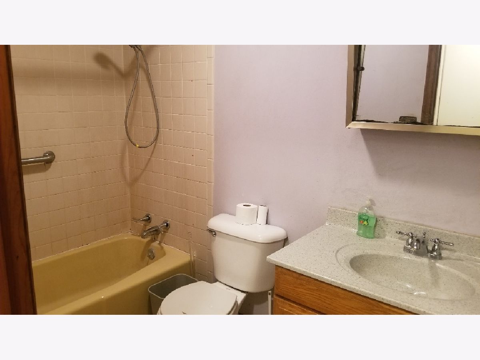
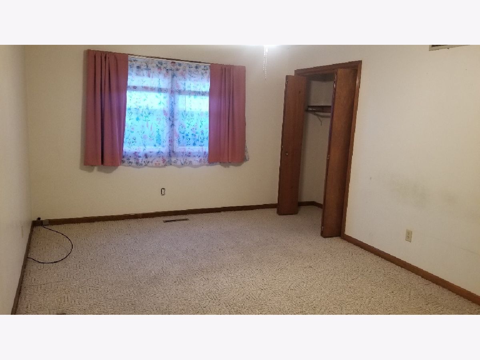
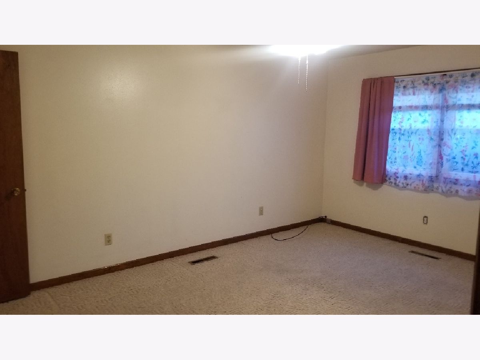
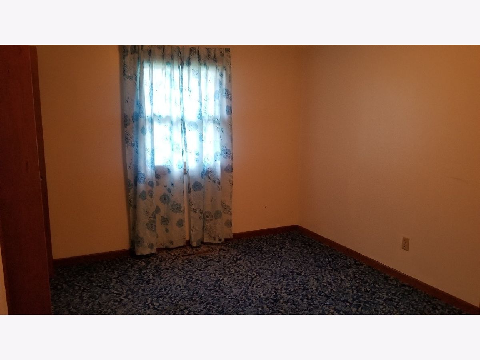
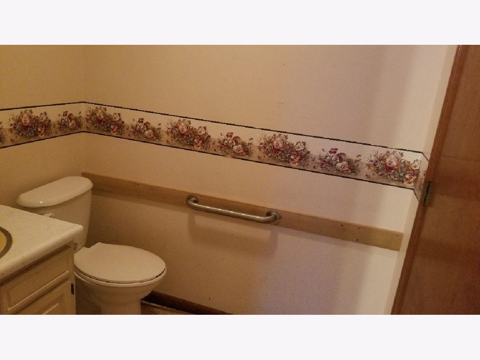
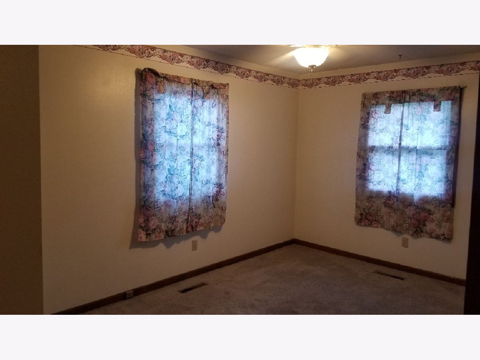
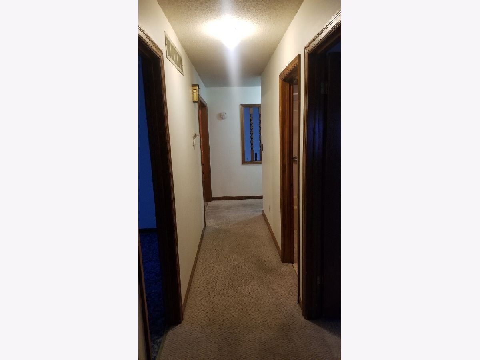
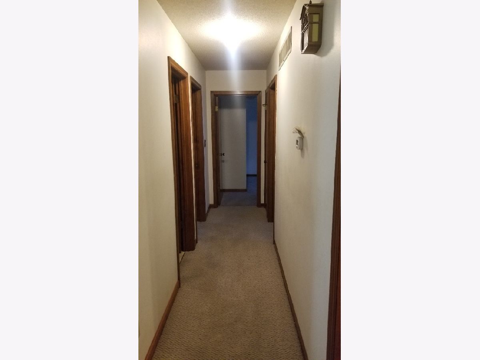
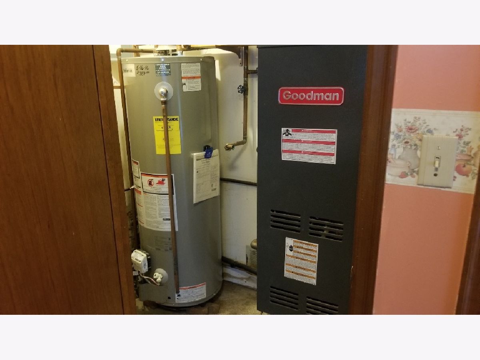
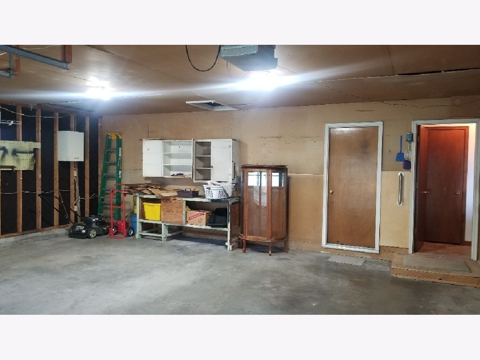
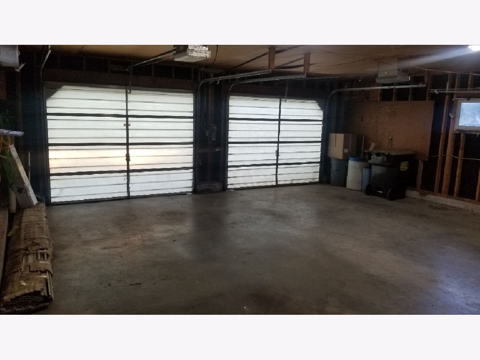
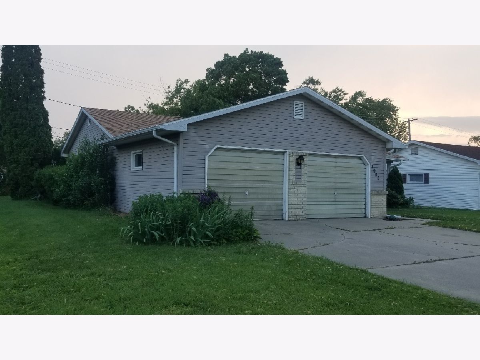
Room Specifics
Total Bedrooms: 3
Bedrooms Above Ground: 3
Bedrooms Below Ground: 0
Dimensions: —
Floor Type: —
Dimensions: —
Floor Type: —
Full Bathrooms: 2
Bathroom Amenities: —
Bathroom in Basement: 0
Rooms: —
Basement Description: Slab
Other Specifics
| 2 | |
| — | |
| Concrete | |
| — | |
| — | |
| 65X100 | |
| — | |
| — | |
| — | |
| — | |
| Not in DB | |
| — | |
| — | |
| — | |
| — |
Tax History
| Year | Property Taxes |
|---|---|
| 2022 | $2,604 |
Contact Agent
Nearby Similar Homes
Contact Agent
Listing Provided By
Re/Max Sauk Valley

