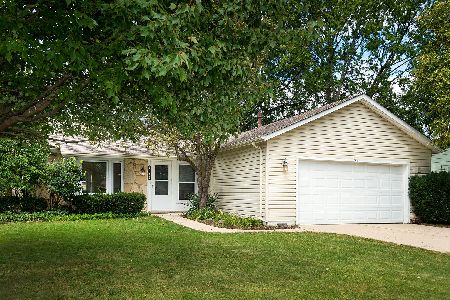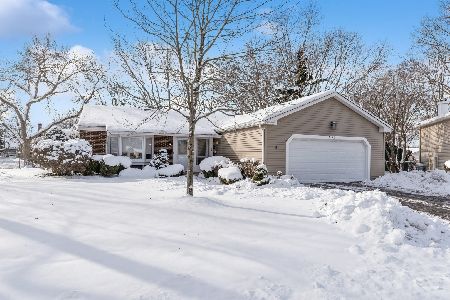1006 Apple Tree Court, Palatine, Illinois 60067
$324,000
|
Sold
|
|
| Status: | Closed |
| Sqft: | 1,682 |
| Cost/Sqft: | $193 |
| Beds: | 4 |
| Baths: | 2 |
| Year Built: | 1971 |
| Property Taxes: | $6,433 |
| Days On Market: | 1780 |
| Lot Size: | 0,23 |
Description
Buyer's financing fell. Please show. Bright and open ranch home in a quiet neighborhood, close to parks and natural open space. Walk through the front door to find a spacious living room with lots of natural light. The kitchen boasts stainless steel appliances, ceiling-height Cherrywood cabinetry and a sunroom right off of the eating area. Retreat to the separate dining room to host your gatherings and celebrations. Use one of the four bedrooms as an office or distance-learning classroom. Enjoy the hardwood floors, great yard and fabulous location. Just minutes from downtown Palatine, this centrally located property is walking distance from Cherrywood and Eagle Parks, Hamilton Reservoir, Palatine Hills Golf Club and Sundling Junior High. BUYERS FINANCING FELL. PLEASE SHOW AND SELL
Property Specifics
| Single Family | |
| — | |
| Ranch | |
| 1971 | |
| None | |
| LOVELY | |
| No | |
| 0.23 |
| Cook | |
| Heatherlea | |
| 0 / Not Applicable | |
| None | |
| Lake Michigan | |
| Public Sewer | |
| 11017055 | |
| 02113140240000 |
Nearby Schools
| NAME: | DISTRICT: | DISTANCE: | |
|---|---|---|---|
|
Grade School
Lincoln Elementary School |
15 | — | |
|
Middle School
Walter R Sundling Junior High Sc |
15 | Not in DB | |
|
High School
Palatine High School |
211 | Not in DB | |
Property History
| DATE: | EVENT: | PRICE: | SOURCE: |
|---|---|---|---|
| 20 Jun, 2008 | Sold | $325,000 | MRED MLS |
| 21 May, 2008 | Under contract | $344,900 | MRED MLS |
| 12 May, 2008 | Listed for sale | $344,900 | MRED MLS |
| 26 Apr, 2021 | Sold | $324,000 | MRED MLS |
| 27 Mar, 2021 | Under contract | $325,000 | MRED MLS |
| 10 Mar, 2021 | Listed for sale | $325,000 | MRED MLS |












Room Specifics
Total Bedrooms: 4
Bedrooms Above Ground: 4
Bedrooms Below Ground: 0
Dimensions: —
Floor Type: Wood Laminate
Dimensions: —
Floor Type: Wood Laminate
Dimensions: —
Floor Type: Wood Laminate
Full Bathrooms: 2
Bathroom Amenities: —
Bathroom in Basement: 0
Rooms: Sun Room
Basement Description: Slab
Other Specifics
| 2 | |
| — | |
| — | |
| Porch Screened | |
| Cul-De-Sac | |
| 75 X 132 | |
| — | |
| Full | |
| Hardwood Floors, Wood Laminate Floors, Granite Counters, Separate Dining Room | |
| Range, Microwave, Dishwasher, Refrigerator, Disposal, Stainless Steel Appliance(s), Gas Cooktop | |
| Not in DB | |
| Park, Sidewalks, Street Paved | |
| — | |
| — | |
| — |
Tax History
| Year | Property Taxes |
|---|---|
| 2008 | $4,645 |
| 2021 | $6,433 |
Contact Agent
Nearby Similar Homes
Nearby Sold Comparables
Contact Agent
Listing Provided By
Jameson Sotheby's International Realty











