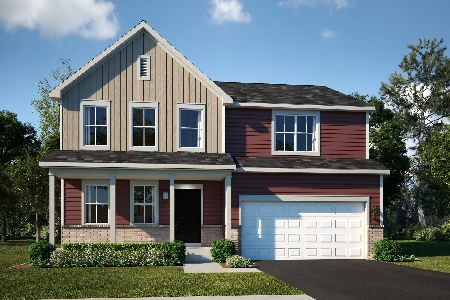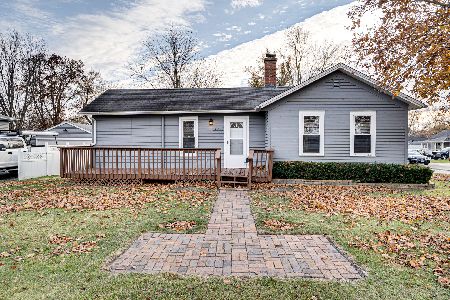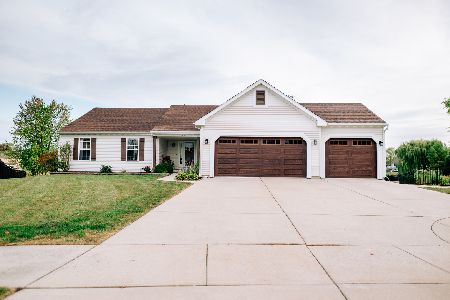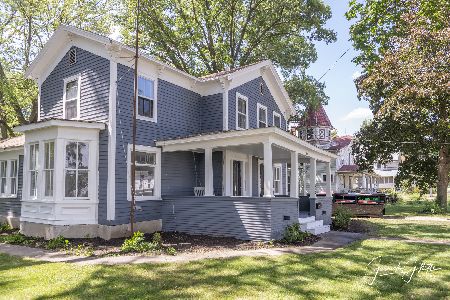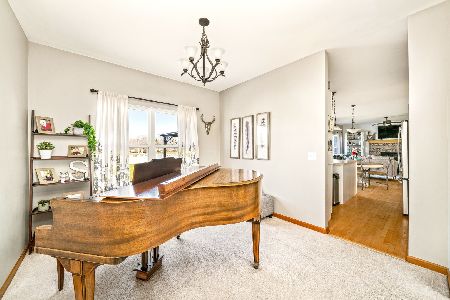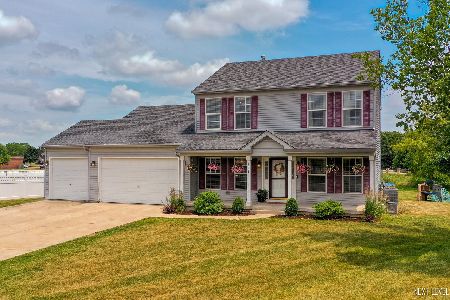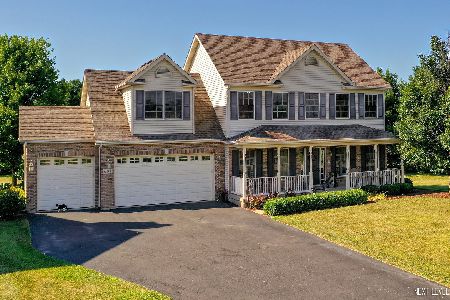1006 Bayberry Court, Sandwich, Illinois 60548
$150,000
|
Sold
|
|
| Status: | Closed |
| Sqft: | 2,360 |
| Cost/Sqft: | $69 |
| Beds: | 4 |
| Baths: | 3 |
| Year Built: | 2005 |
| Property Taxes: | $7,236 |
| Days On Market: | 5209 |
| Lot Size: | 0,43 |
Description
BUILDERS MODEL~LOADED W/UPGRADES! HARDWOOD FLOORS IN KIT, EATING AREA, SUNROOM, POWDER, FOYER AND HALLS. BRICK FP, MASTER SUITE W/DELUXE MASTER BATH, HUGE WIC W/SHELVING SYSTEM, AWESOME SUNROOM, UPGRADED PINE TRIM AND DOORS THRU OUT, OAK RAILINGS, PRAIRIE STYLE WINDOWS, ROUGH IN BASEMENT FOR FULL BATH, ALARM SYSTEM, DESIGNER LIGHTING PKG, PRO LANDSCAPE W/SPRINKLER SYS, CLOSE TO THE ENTRANCE AND SCHOOL. MUST SEE!
Property Specifics
| Single Family | |
| — | |
| Contemporary | |
| 2005 | |
| Full | |
| SANTA BARB | |
| No | |
| 0.43 |
| De Kalb | |
| — | |
| 15 / Monthly | |
| Other | |
| Public | |
| Public Sewer | |
| 07890422 | |
| 1926204003 |
Nearby Schools
| NAME: | DISTRICT: | DISTANCE: | |
|---|---|---|---|
|
Grade School
Prairie View Elementary School |
430 | — | |
|
Middle School
Sandwich Middle School |
430 | Not in DB | |
|
High School
Sandwich Community High School |
430 | Not in DB | |
Property History
| DATE: | EVENT: | PRICE: | SOURCE: |
|---|---|---|---|
| 23 Dec, 2011 | Sold | $150,000 | MRED MLS |
| 17 Nov, 2011 | Under contract | $161,900 | MRED MLS |
| — | Last price change | $169,900 | MRED MLS |
| 27 Aug, 2011 | Listed for sale | $179,900 | MRED MLS |
| 6 Jun, 2013 | Sold | $187,950 | MRED MLS |
| 26 Apr, 2013 | Under contract | $193,900 | MRED MLS |
| 2 Apr, 2013 | Listed for sale | $193,900 | MRED MLS |
| 17 May, 2021 | Sold | $294,500 | MRED MLS |
| 8 Apr, 2021 | Under contract | $275,000 | MRED MLS |
| 3 Apr, 2021 | Listed for sale | $275,000 | MRED MLS |
Room Specifics
Total Bedrooms: 4
Bedrooms Above Ground: 4
Bedrooms Below Ground: 0
Dimensions: —
Floor Type: Carpet
Dimensions: —
Floor Type: Carpet
Dimensions: —
Floor Type: Carpet
Full Bathrooms: 3
Bathroom Amenities: Separate Shower,Double Sink
Bathroom in Basement: 0
Rooms: Eating Area,Sun Room
Basement Description: Unfinished
Other Specifics
| 3 | |
| Concrete Perimeter | |
| Asphalt | |
| — | |
| Corner Lot,Cul-De-Sac | |
| 77X207X90X152X35 | |
| — | |
| Full | |
| — | |
| Range, Microwave, Dishwasher, Refrigerator, Disposal | |
| Not in DB | |
| Sidewalks, Street Lights, Street Paved | |
| — | |
| — | |
| Wood Burning, Gas Starter |
Tax History
| Year | Property Taxes |
|---|---|
| 2011 | $7,236 |
| 2013 | $7,183 |
| 2021 | $7,602 |
Contact Agent
Nearby Similar Homes
Nearby Sold Comparables
Contact Agent
Listing Provided By
Kettley & Co. Inc.

