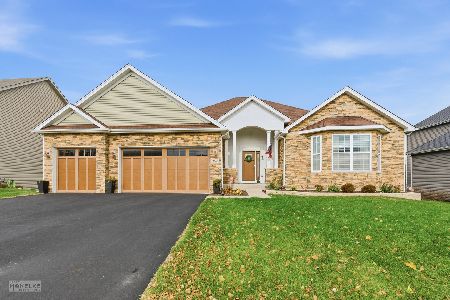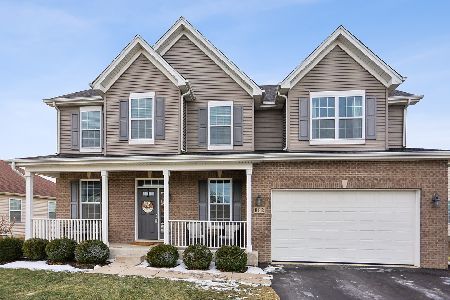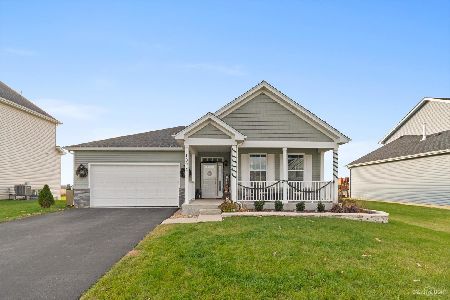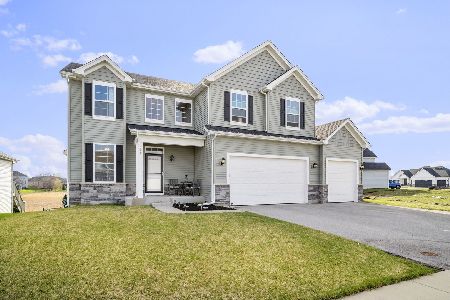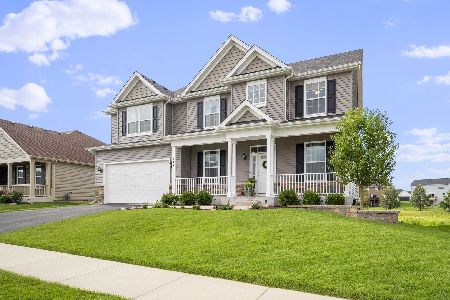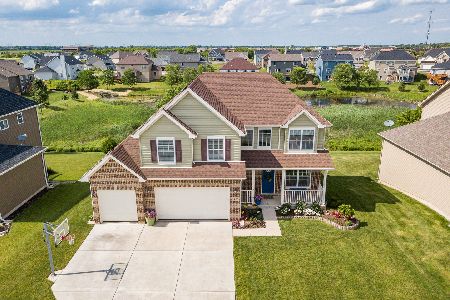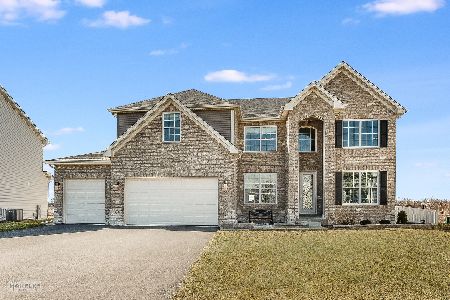1006 Carly Circle, Yorkville, Illinois 60560
$282,000
|
Sold
|
|
| Status: | Closed |
| Sqft: | 2,700 |
| Cost/Sqft: | $109 |
| Beds: | 4 |
| Baths: | 3 |
| Year Built: | 2018 |
| Property Taxes: | $9,298 |
| Days On Market: | 2211 |
| Lot Size: | 0,19 |
Description
Very Large Home!! Don't miss out on this one. Huge kitchen with beautiful granite counter tops and modern white staggered kitchen cabinets ... Tons of extra space with kitchen pantry... Wood flooring through out first floor.. 6 panel white doors. huge island great for entertaining.. Enjoy your sunroom with west exposure of those beautiful sun sets.. 4 bedroom home with loft on 2nd floor.. all nice size.. extra storage on 2nd fl. Great master rm and master bath.. Over size walk in shower.. Full lookout basement ready to be finished. Great Place If you can wait for this is the one... Allow time with Lender.. Short sale, home to be sold as is.
Property Specifics
| Single Family | |
| — | |
| Traditional | |
| 2018 | |
| Full,English | |
| — | |
| No | |
| 0.19 |
| Kendall | |
| Blackberry Woods | |
| 197 / Annual | |
| None | |
| Public | |
| Public Sewer | |
| 10603058 | |
| 0229303001 |
Nearby Schools
| NAME: | DISTRICT: | DISTANCE: | |
|---|---|---|---|
|
Grade School
Yorkville Grade School |
115 | — | |
|
Middle School
Yorkville Intermediate School |
115 | Not in DB | |
|
High School
Yorkville High School |
115 | Not in DB | |
Property History
| DATE: | EVENT: | PRICE: | SOURCE: |
|---|---|---|---|
| 30 Sep, 2020 | Sold | $282,000 | MRED MLS |
| 3 Feb, 2020 | Under contract | $294,000 | MRED MLS |
| — | Last price change | $262,000 | MRED MLS |
| 6 Jan, 2020 | Listed for sale | $262,000 | MRED MLS |
Room Specifics
Total Bedrooms: 4
Bedrooms Above Ground: 4
Bedrooms Below Ground: 0
Dimensions: —
Floor Type: Carpet
Dimensions: —
Floor Type: Carpet
Dimensions: —
Floor Type: Carpet
Full Bathrooms: 3
Bathroom Amenities: Separate Shower,Double Shower,No Tub
Bathroom in Basement: 0
Rooms: Sun Room
Basement Description: Unfinished
Other Specifics
| 2 | |
| — | |
| Concrete | |
| — | |
| — | |
| 70X117X72X118 | |
| — | |
| Full | |
| Vaulted/Cathedral Ceilings, Hardwood Floors, Second Floor Laundry, Walk-In Closet(s) | |
| — | |
| Not in DB | |
| Curbs, Sidewalks, Street Lights, Street Paved | |
| — | |
| — | |
| — |
Tax History
| Year | Property Taxes |
|---|---|
| 2020 | $9,298 |
Contact Agent
Nearby Similar Homes
Nearby Sold Comparables
Contact Agent
Listing Provided By
Coldwell Banker Gladstone


