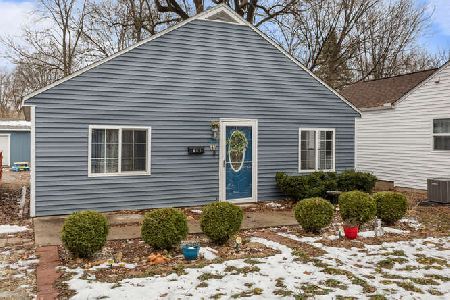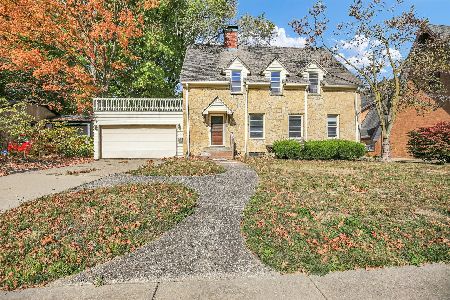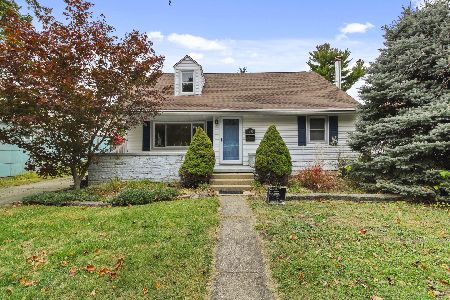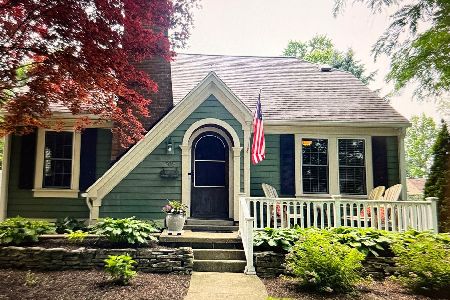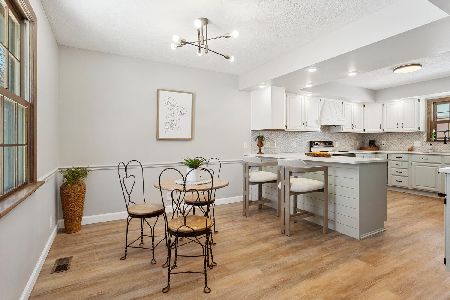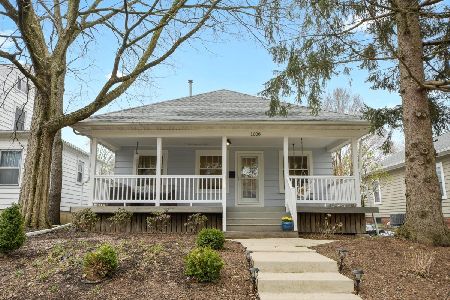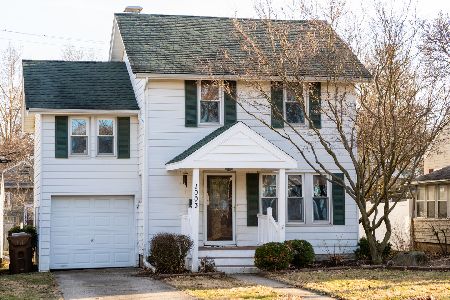1006 Daniel Street, Champaign, Illinois 61821
$249,900
|
Sold
|
|
| Status: | Closed |
| Sqft: | 2,950 |
| Cost/Sqft: | $85 |
| Beds: | 5 |
| Baths: | 2 |
| Year Built: | 1926 |
| Property Taxes: | $5,845 |
| Days On Market: | 2826 |
| Lot Size: | 0,00 |
Description
So much change in this Clark Park area home with 2 car detached garage! But all the "ole town" Midwest living is still in place. What's new? Now newer layout adding great spaces: Now has 2300+ square feet, 5 bedrooms, 2 on first floor, and 3 on the 2nd floor. 2 Full baths. Updated along with the eat in Kitchen with granite, stainless appliances and large walk in pantry. Newer furnace now has New a/c. Newer windows. New wood floors on first floor and new "drop zone" added to this home. A workout room in basement and more spaces for future use a must see. Relax on your large front porch or grill on your rear porch. Just 4 doors down from Clark Park, 3 blocks from Champaign Country Club, and less than 10 minutes from Grocery, restaurants, and shopping.
Property Specifics
| Single Family | |
| — | |
| — | |
| 1926 | |
| Full | |
| — | |
| No | |
| — |
| Champaign | |
| Chamber Of Commerce | |
| 0 / Not Applicable | |
| None | |
| Public | |
| Public Sewer | |
| 09945976 | |
| 432014276021 |
Nearby Schools
| NAME: | DISTRICT: | DISTANCE: | |
|---|---|---|---|
|
Grade School
Unit 4 School Of Choice Elementa |
4 | — | |
|
Middle School
Champaign Junior/middle Call Uni |
4 | Not in DB | |
|
High School
Central High School |
4 | Not in DB | |
Property History
| DATE: | EVENT: | PRICE: | SOURCE: |
|---|---|---|---|
| 8 Apr, 2014 | Sold | $195,000 | MRED MLS |
| 19 Feb, 2014 | Under contract | $198,900 | MRED MLS |
| — | Last price change | $199,900 | MRED MLS |
| 25 Jun, 2013 | Listed for sale | $205,900 | MRED MLS |
| 28 Jun, 2018 | Sold | $249,900 | MRED MLS |
| 12 May, 2018 | Under contract | $249,900 | MRED MLS |
| 11 May, 2018 | Listed for sale | $249,900 | MRED MLS |
| 15 Jun, 2022 | Sold | $383,000 | MRED MLS |
| 24 Apr, 2022 | Under contract | $339,900 | MRED MLS |
| 22 Apr, 2022 | Listed for sale | $339,900 | MRED MLS |
| 16 Jan, 2026 | Sold | $439,000 | MRED MLS |
| 10 Dec, 2025 | Under contract | $450,000 | MRED MLS |
| 8 Dec, 2025 | Listed for sale | $450,000 | MRED MLS |
Room Specifics
Total Bedrooms: 6
Bedrooms Above Ground: 5
Bedrooms Below Ground: 1
Dimensions: —
Floor Type: Carpet
Dimensions: —
Floor Type: Carpet
Dimensions: —
Floor Type: Hardwood
Dimensions: —
Floor Type: —
Dimensions: —
Floor Type: —
Full Bathrooms: 2
Bathroom Amenities: Whirlpool
Bathroom in Basement: 0
Rooms: Bedroom 5,Bedroom 6,Breakfast Room,Mud Room,Exercise Room
Basement Description: Partially Finished
Other Specifics
| 2 | |
| — | |
| — | |
| Deck, Porch | |
| — | |
| 50 X 132 | |
| — | |
| Full | |
| Hardwood Floors, First Floor Bedroom, First Floor Full Bath | |
| Range, Microwave, Dishwasher, Refrigerator, Disposal, Stainless Steel Appliance(s), Range Hood | |
| Not in DB | |
| Sidewalks | |
| — | |
| — | |
| — |
Tax History
| Year | Property Taxes |
|---|---|
| 2014 | $5,083 |
| 2018 | $5,845 |
| 2022 | $6,442 |
| 2026 | $7,954 |
Contact Agent
Nearby Similar Homes
Nearby Sold Comparables
Contact Agent
Listing Provided By
Coldwell Banker The R.E. Group

