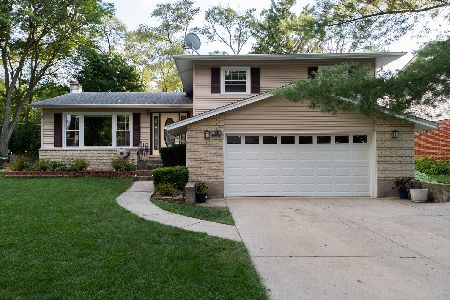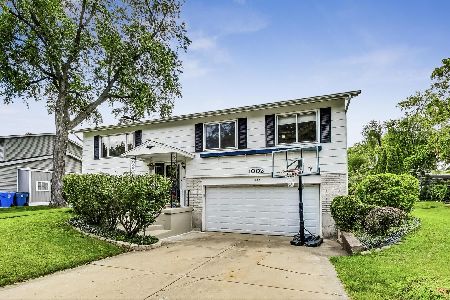1006 Greenfield Lane, Mount Prospect, Illinois 60056
$382,000
|
Sold
|
|
| Status: | Closed |
| Sqft: | 1,697 |
| Cost/Sqft: | $227 |
| Beds: | 4 |
| Baths: | 3 |
| Year Built: | 1963 |
| Property Taxes: | $8,886 |
| Days On Market: | 2054 |
| Lot Size: | 0,20 |
Description
Just Listed! Located on a quiet street with sidewalks, this Hersey High School 4BR-2.5BA had a 65K renovation done in 2017 on the main level and it's gorgeous! Highlights include Coastal Gray Oak flooring, new Anderson windows, recessed lighting, remodeled powder room and beautiful kitchen with quartz counter tops, subway tile back splash, white soft close cabinetry, SS appliances and huge island with breakfast bar & tons of storage! Beautiful new slider from DR leads to a Trex deck (composite) and really nice fenced backyard with patio! Nice family floor plan with all 4 BR's upstairs, including a master suite w/ walk-in closet and lower level family room (with walkout to patio & yard) & utility room! This home does not have a basement but has a massive and lit crawl space in the garage! Additional updates include new sewer clean out (2019), A/C (2018), Water Heater (2014) and Concrete driveway (2013)!
Property Specifics
| Single Family | |
| — | |
| Tri-Level | |
| 1963 | |
| Walkout | |
| — | |
| No | |
| 0.2 |
| Cook | |
| Camelot | |
| 0 / Not Applicable | |
| None | |
| Lake Michigan | |
| Public Sewer | |
| 10737601 | |
| 03263110370000 |
Nearby Schools
| NAME: | DISTRICT: | DISTANCE: | |
|---|---|---|---|
|
Grade School
Euclid Elementary School |
26 | — | |
|
Middle School
River Trails Middle School |
26 | Not in DB | |
|
High School
John Hersey High School |
214 | Not in DB | |
Property History
| DATE: | EVENT: | PRICE: | SOURCE: |
|---|---|---|---|
| 15 Jul, 2020 | Sold | $382,000 | MRED MLS |
| 9 Jun, 2020 | Under contract | $384,900 | MRED MLS |
| 4 Jun, 2020 | Listed for sale | $384,900 | MRED MLS |
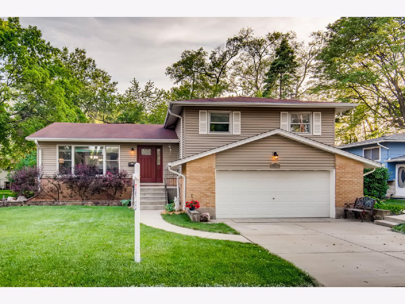
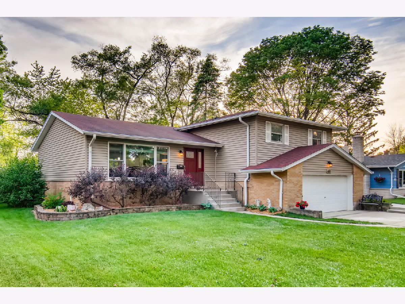
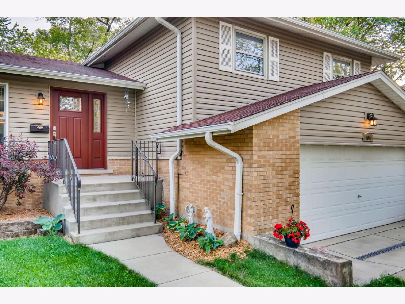
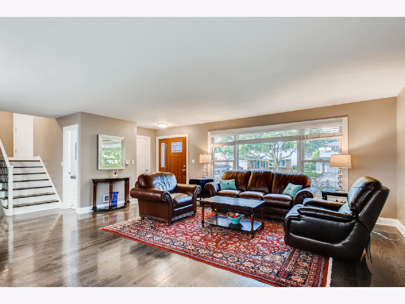
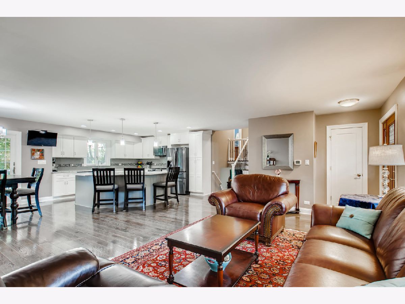
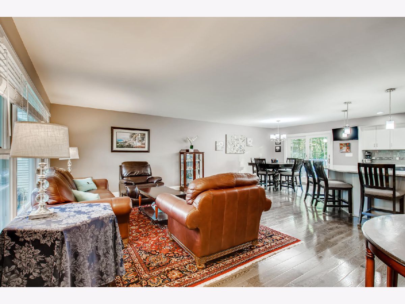
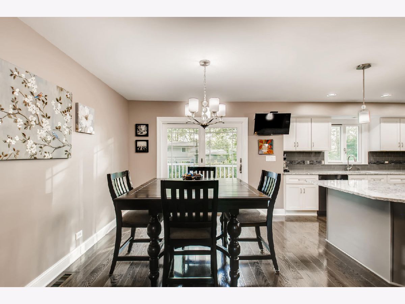
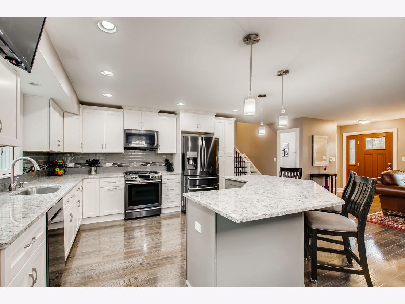
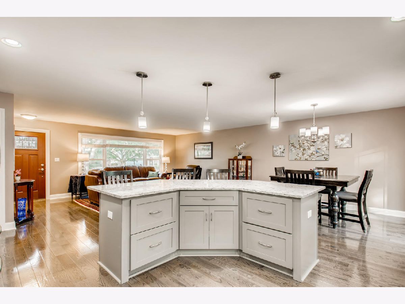
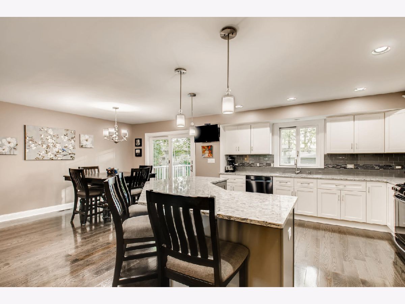
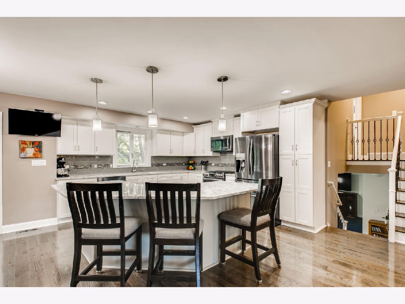
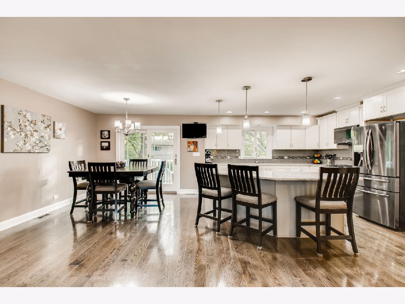
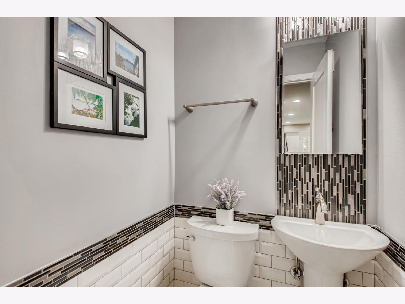
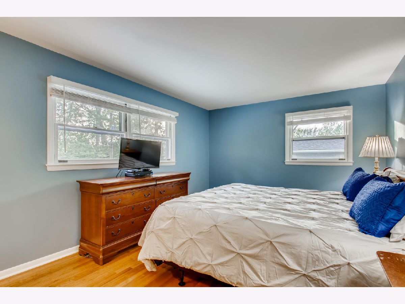
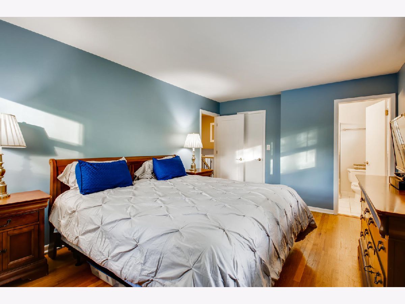
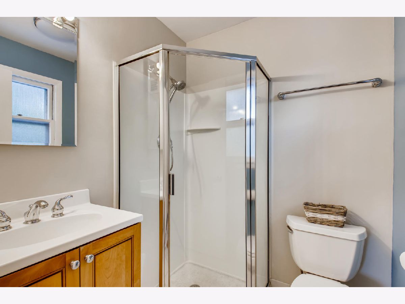
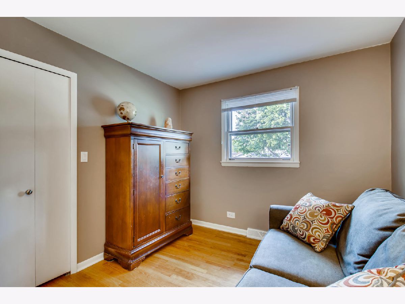
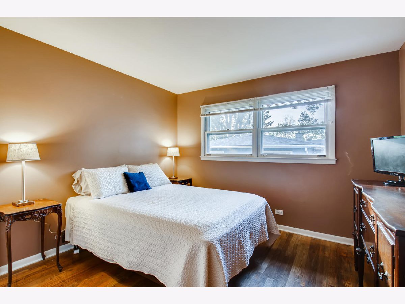
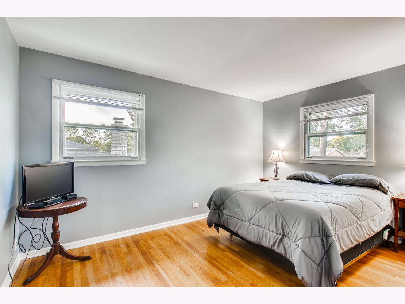
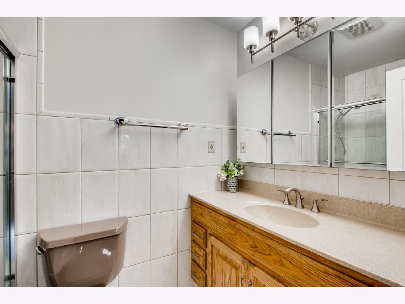
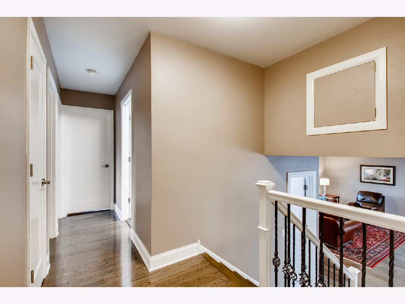
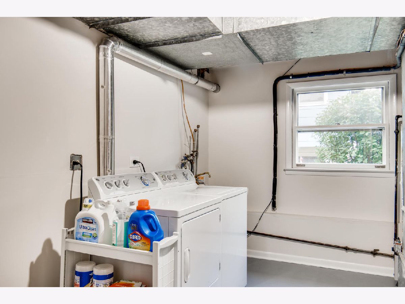
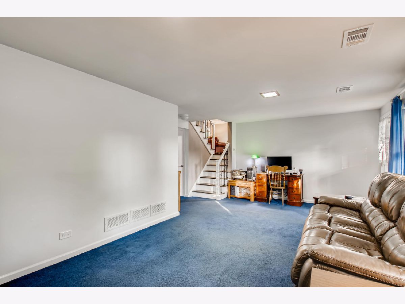
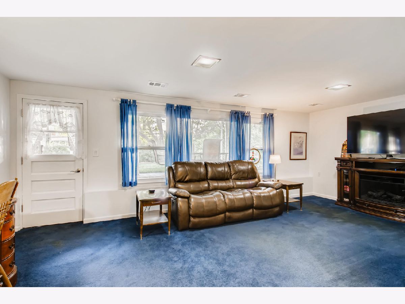
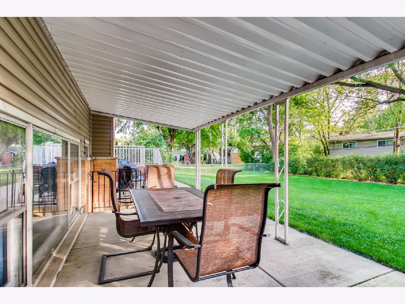
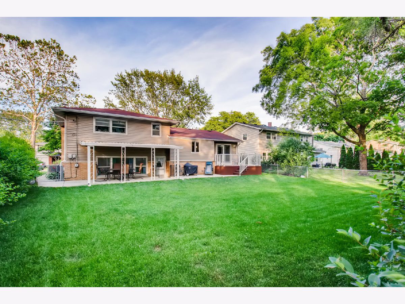
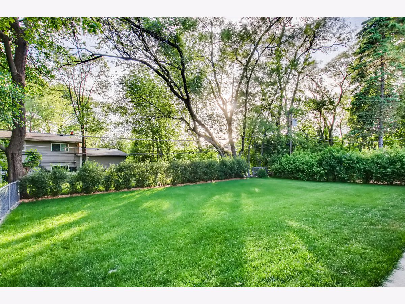
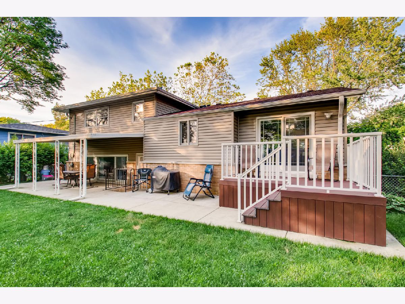
Room Specifics
Total Bedrooms: 4
Bedrooms Above Ground: 4
Bedrooms Below Ground: 0
Dimensions: —
Floor Type: Hardwood
Dimensions: —
Floor Type: Hardwood
Dimensions: —
Floor Type: Hardwood
Full Bathrooms: 3
Bathroom Amenities: Garden Tub
Bathroom in Basement: 0
Rooms: Walk In Closet
Basement Description: Finished
Other Specifics
| 2 | |
| Concrete Perimeter | |
| Concrete | |
| Deck, Patio | |
| Fenced Yard | |
| 68X125 | |
| — | |
| Full | |
| Hardwood Floors, Walk-In Closet(s) | |
| Range, Microwave, Dishwasher, Refrigerator, Washer, Dryer, Disposal, Stainless Steel Appliance(s) | |
| Not in DB | |
| Park, Pool, Tennis Court(s), Curbs, Sidewalks, Street Lights | |
| — | |
| — | |
| — |
Tax History
| Year | Property Taxes |
|---|---|
| 2020 | $8,886 |
Contact Agent
Nearby Similar Homes
Nearby Sold Comparables
Contact Agent
Listing Provided By
RE/MAX Suburban





