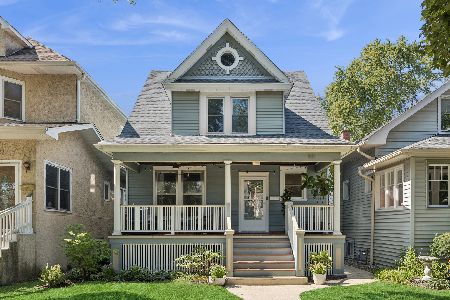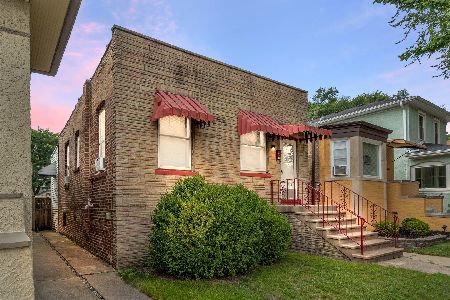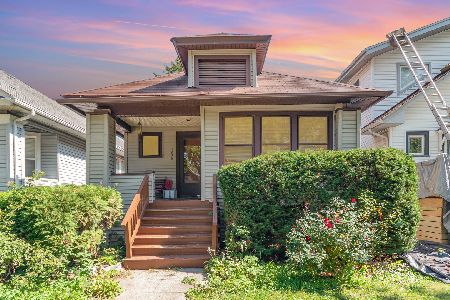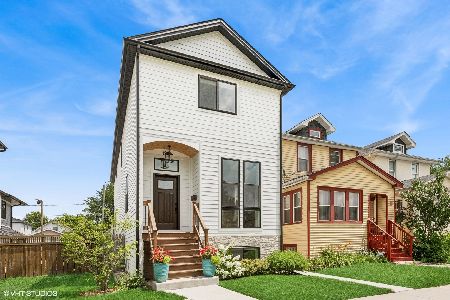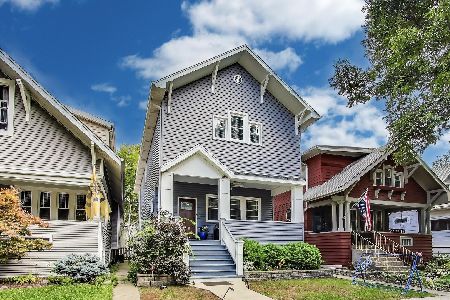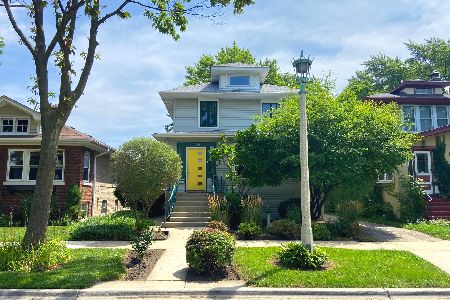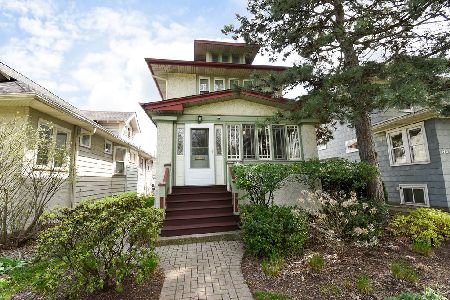1006 Gunderson Avenue, Oak Park, Illinois 60304
$645,000
|
Sold
|
|
| Status: | Closed |
| Sqft: | 2,496 |
| Cost/Sqft: | $256 |
| Beds: | 4 |
| Baths: | 3 |
| Year Built: | 1921 |
| Property Taxes: | $16,948 |
| Days On Market: | 1623 |
| Lot Size: | 0,11 |
Description
You will know this is the one as soon as you step inside this spacious 4 bedroom home. This house presents the best of what Oak Park has to offer blended with a modern living style. The impressive family room will get your attention with soaring ceilings, skylights, and large windows. It is a great space for entertaining and opens to the kitchen and dining room. The kitchen is stunning with a functional island and tons of cabinet space. The front sunroom overlooking Rehm Park provides a ton of light for your plants and can make an ideal work from home space. You will appreciate the primary bedroom with gleaming hardwood floors, dramatic ceilings, and en-suite bath. The basement is partially finished and provides great extra space for relaxing and plenty of storage. You will love this location! It is perfectly positioned across from Oak Park's best park and best pool(s) with easy access to the Blue Line and 290. Schedule your showing today!
Property Specifics
| Single Family | |
| — | |
| — | |
| 1921 | |
| Partial | |
| — | |
| No | |
| 0.11 |
| Cook | |
| — | |
| 0 / Not Applicable | |
| None | |
| Public | |
| Public Sewer | |
| 11062032 | |
| 16184120090000 |
Nearby Schools
| NAME: | DISTRICT: | DISTANCE: | |
|---|---|---|---|
|
Grade School
Irving Elementary School |
97 | — | |
|
Middle School
Percy Julian Middle School |
97 | Not in DB | |
|
High School
Oak Park & River Forest High Sch |
200 | Not in DB | |
Property History
| DATE: | EVENT: | PRICE: | SOURCE: |
|---|---|---|---|
| 1 Jul, 2021 | Sold | $645,000 | MRED MLS |
| 25 Apr, 2021 | Under contract | $639,000 | MRED MLS |
| 22 Apr, 2021 | Listed for sale | $639,000 | MRED MLS |
| 21 Sep, 2022 | Sold | $677,000 | MRED MLS |
| 3 Aug, 2022 | Under contract | $685,000 | MRED MLS |
| 28 Jul, 2022 | Listed for sale | $685,000 | MRED MLS |
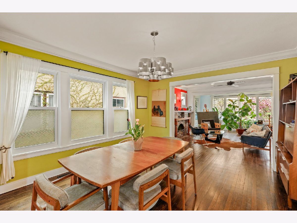
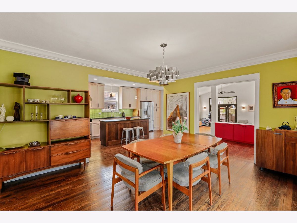
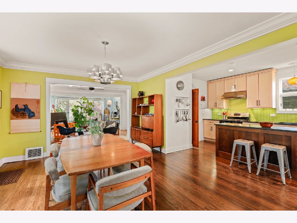
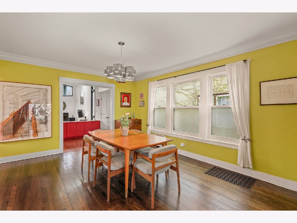
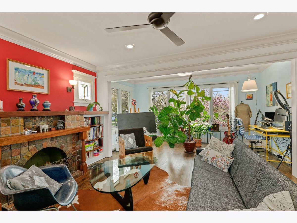
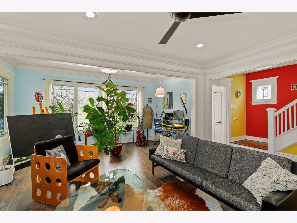
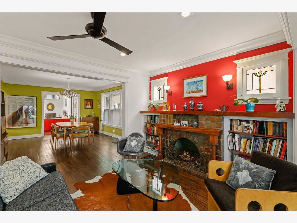
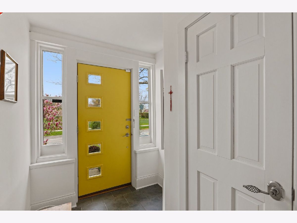
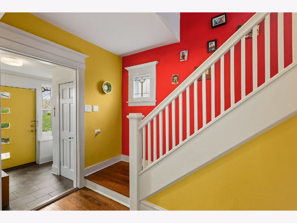
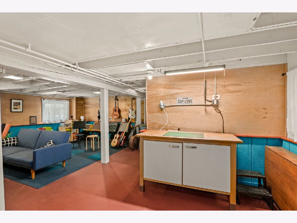
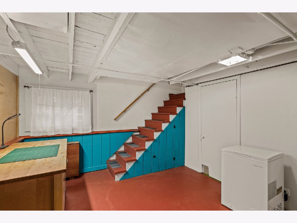
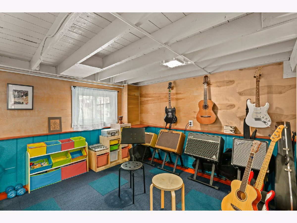
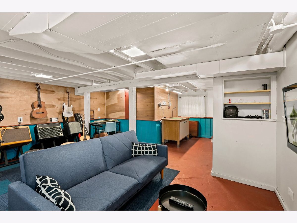
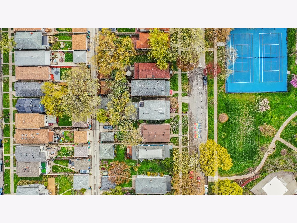
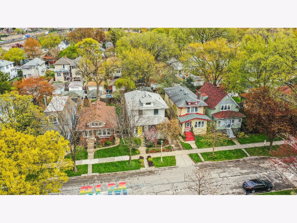
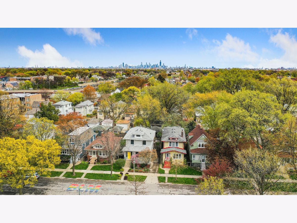
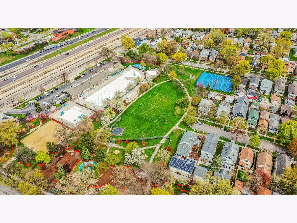
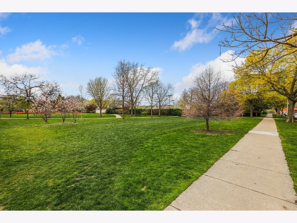
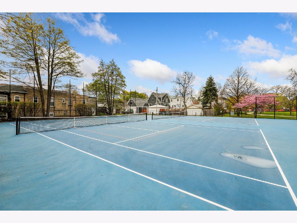
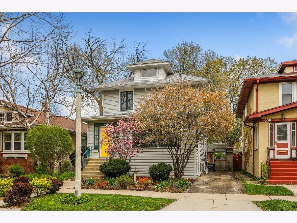
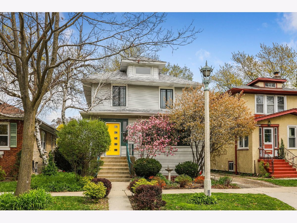
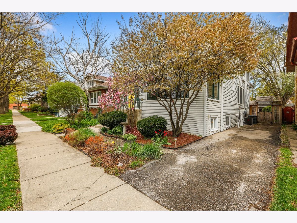
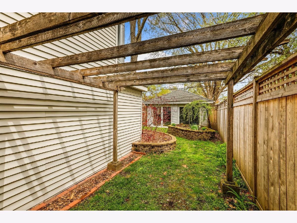
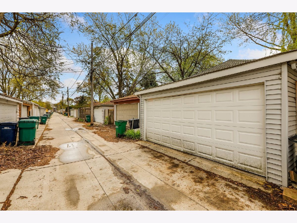
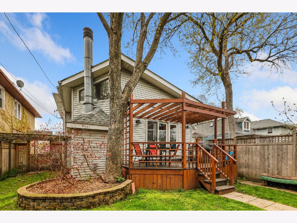
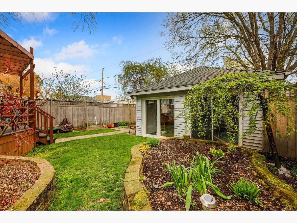
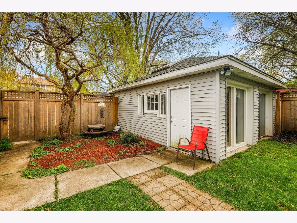
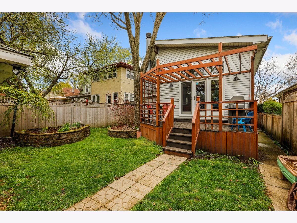
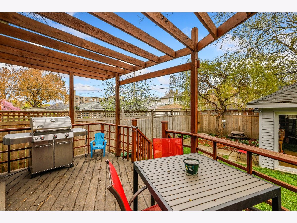
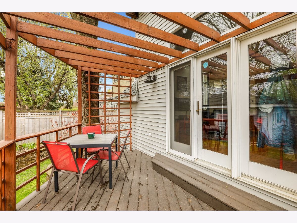
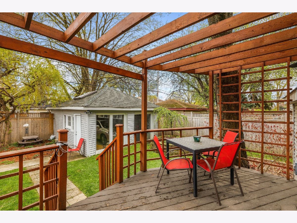
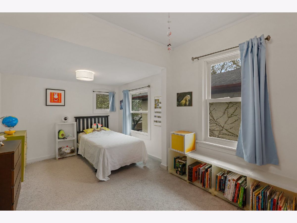
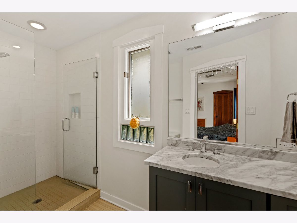
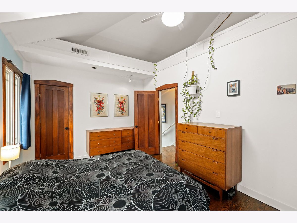
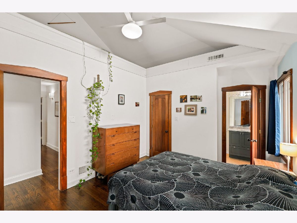
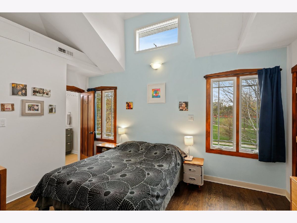
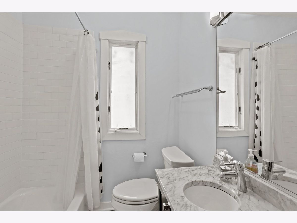
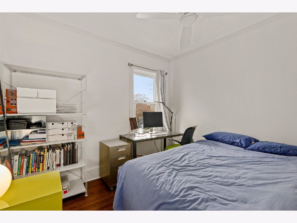
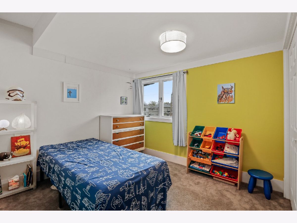
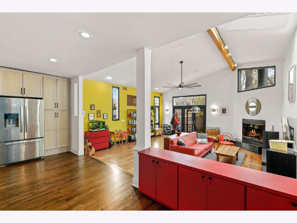
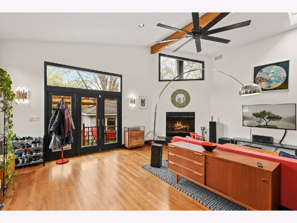
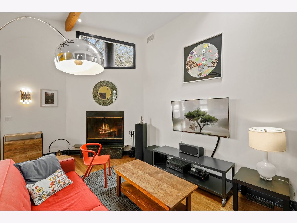
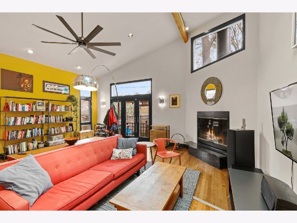
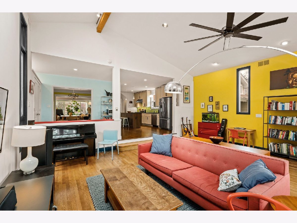
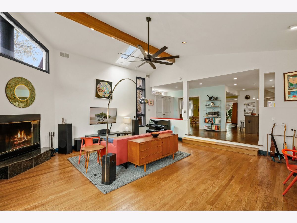
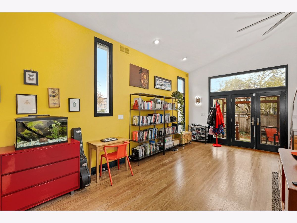
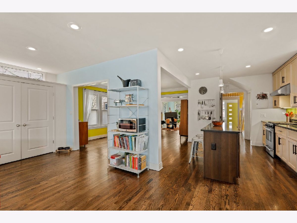
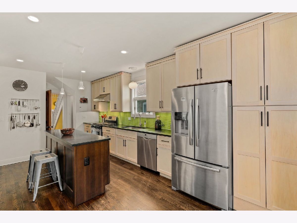
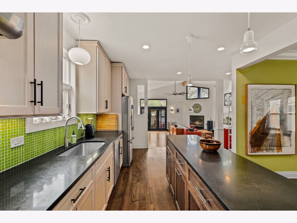
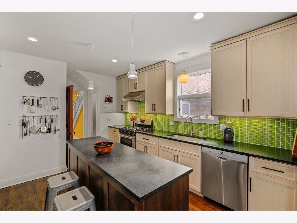
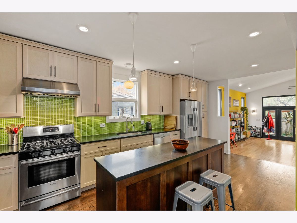
Room Specifics
Total Bedrooms: 4
Bedrooms Above Ground: 4
Bedrooms Below Ground: 0
Dimensions: —
Floor Type: Carpet
Dimensions: —
Floor Type: Carpet
Dimensions: —
Floor Type: Hardwood
Full Bathrooms: 3
Bathroom Amenities: —
Bathroom in Basement: 0
Rooms: Foyer,Other Room,Recreation Room
Basement Description: Partially Finished,Crawl
Other Specifics
| 1 | |
| — | |
| Asphalt | |
| Deck, Storms/Screens, Outdoor Grill | |
| — | |
| 4762 | |
| Unfinished | |
| Full | |
| Vaulted/Cathedral Ceilings, Skylight(s), Hardwood Floors, Built-in Features | |
| Range, Dishwasher, Refrigerator, Washer, Dryer, Disposal, Stainless Steel Appliance(s), Range Hood, Water Purifier | |
| Not in DB | |
| Park, Pool, Tennis Court(s), Sidewalks, Street Lights, Street Paved | |
| — | |
| — | |
| Wood Burning, Gas Starter, Decorative |
Tax History
| Year | Property Taxes |
|---|---|
| 2021 | $16,948 |
| 2022 | $18,064 |
Contact Agent
Nearby Similar Homes
Nearby Sold Comparables
Contact Agent
Listing Provided By
Redfin Corporation


