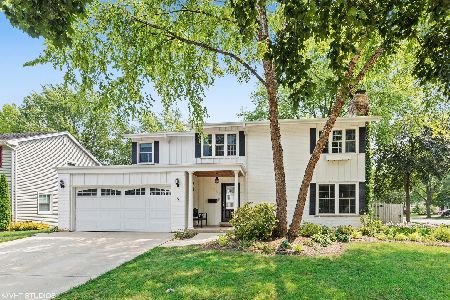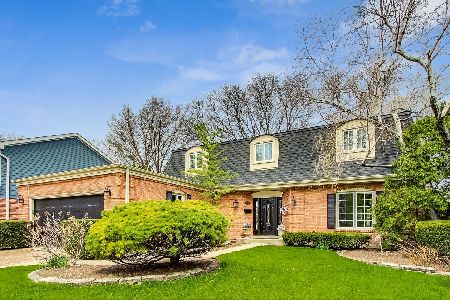1006 Olive Street, Arlington Heights, Illinois 60004
$540,000
|
Sold
|
|
| Status: | Closed |
| Sqft: | 2,401 |
| Cost/Sqft: | $229 |
| Beds: | 4 |
| Baths: | 3 |
| Year Built: | 1966 |
| Property Taxes: | $9,727 |
| Days On Market: | 2391 |
| Lot Size: | 0,21 |
Description
Situated on a charming, mature landscaped lot, this wonderful Colonial offers spacious, comfortable living inside and out. Gorgeous refinished hardwood floors throughout first and second floors. The stainless steel Cook's kitchen, boasts a 6 burner Viking stove, with grill top, double ovens, warming shelf and ventilation system and was thoughtfully remodeled with new cabinetry, island, granite, coffee bar, live edge shelves, and La Toscana fireclay farmhouse sink. The Dining Room, perfect for entertaining, features built in cabinetry, granite counter, wine rack, and separate wine and beverage refrigerators. Large Master Bedroom with Walk In Closet and private bath with new double vanity, flooring, and toilet. Generously sized secondary bedrooms with big closets. Family Room with wood-burning fireplace leads to fenced back yard with separate dog run, large patio, beautiful hardscape and mature landscape. Located close to major roadways, downtown Arlington Heights and area amenities.
Property Specifics
| Single Family | |
| — | |
| Colonial | |
| 1966 | |
| Partial | |
| — | |
| No | |
| 0.21 |
| Cook | |
| — | |
| 0 / Not Applicable | |
| None | |
| Lake Michigan | |
| Public Sewer | |
| 10451641 | |
| 03204240070000 |
Nearby Schools
| NAME: | DISTRICT: | DISTANCE: | |
|---|---|---|---|
|
Grade School
Olive-mary Stitt School |
25 | — | |
|
Middle School
Thomas Middle School |
25 | Not in DB | |
|
High School
John Hersey High School |
214 | Not in DB | |
Property History
| DATE: | EVENT: | PRICE: | SOURCE: |
|---|---|---|---|
| 16 Mar, 2018 | Sold | $440,000 | MRED MLS |
| 22 Jan, 2018 | Under contract | $475,000 | MRED MLS |
| 2 Jan, 2018 | Listed for sale | $475,000 | MRED MLS |
| 13 Sep, 2019 | Sold | $540,000 | MRED MLS |
| 22 Aug, 2019 | Under contract | $549,900 | MRED MLS |
| — | Last price change | $559,900 | MRED MLS |
| 15 Jul, 2019 | Listed for sale | $579,900 | MRED MLS |
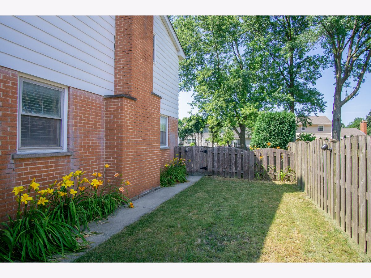
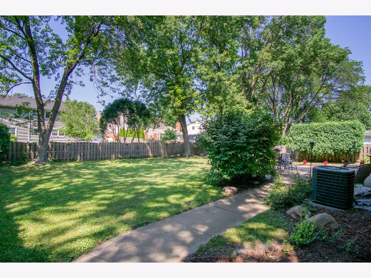
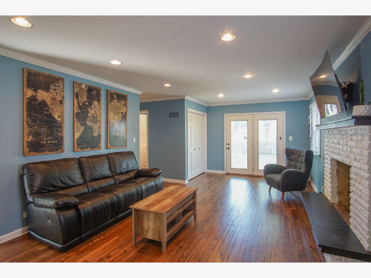
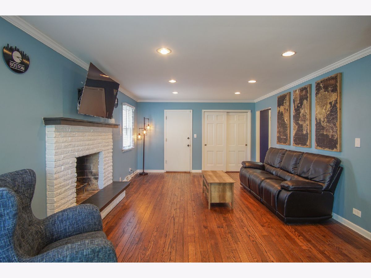
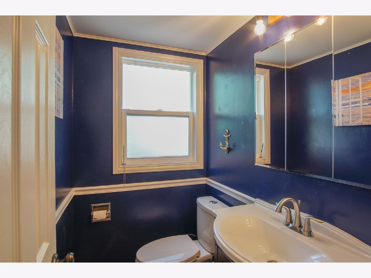
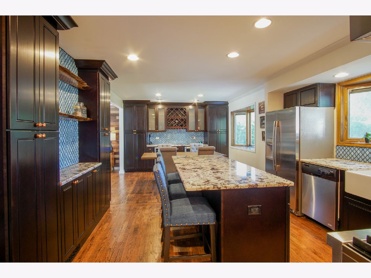
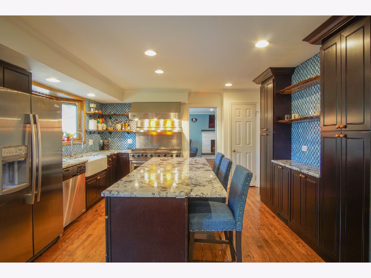
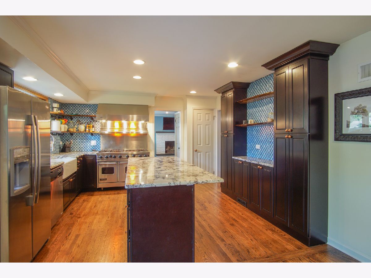
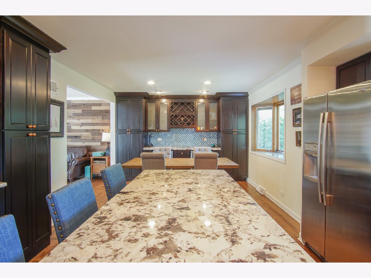
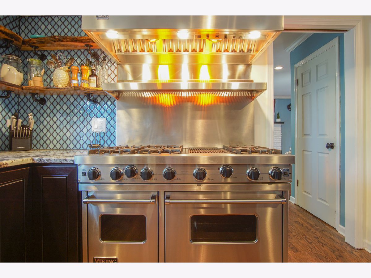
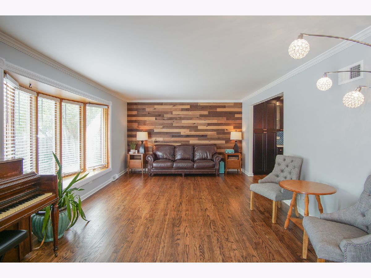
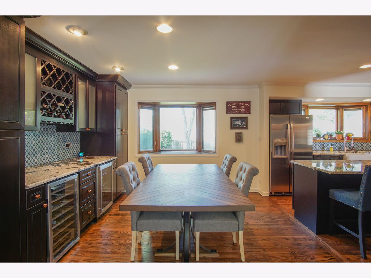
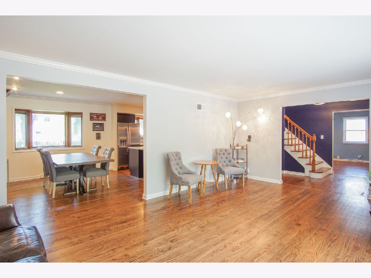
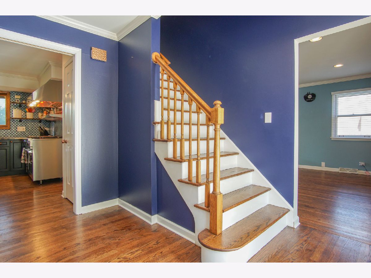
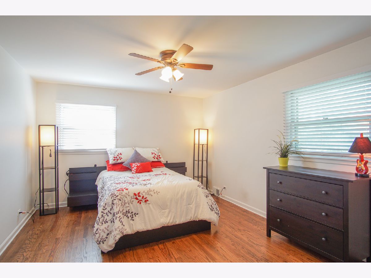
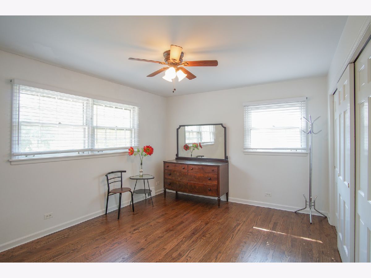
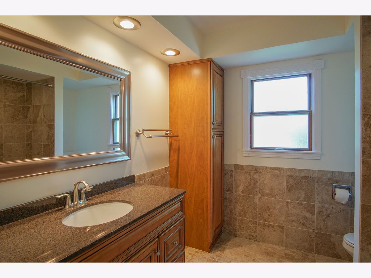
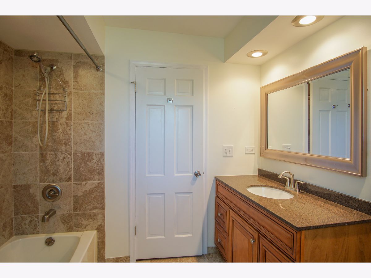
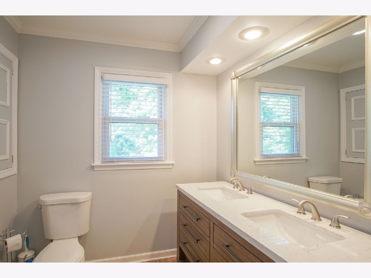
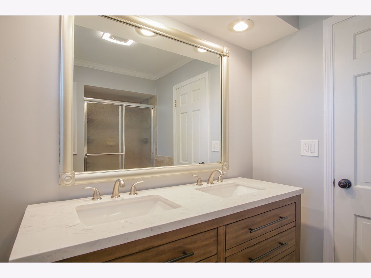
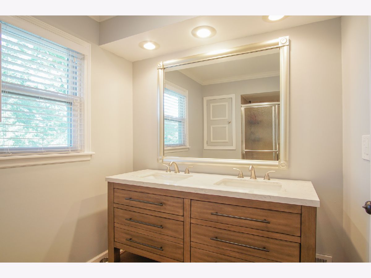
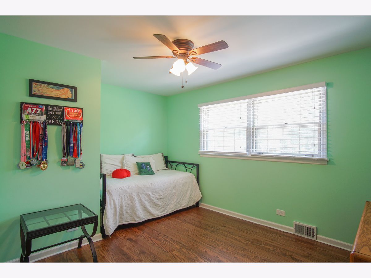
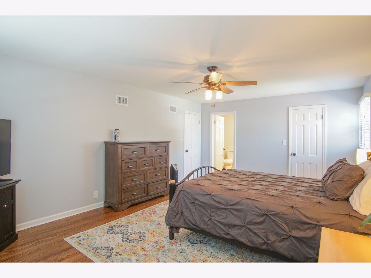
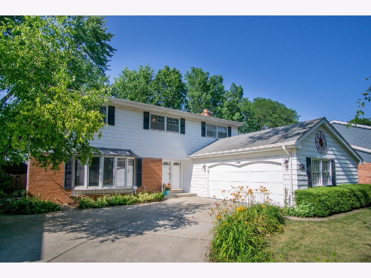
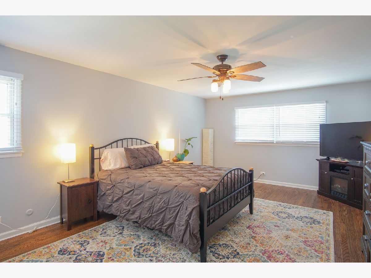
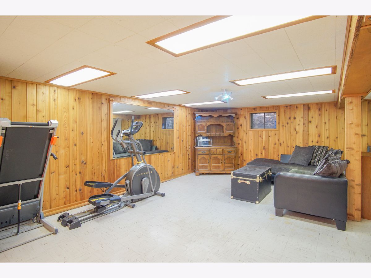
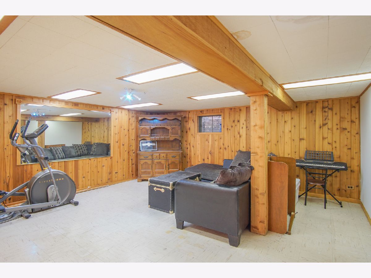
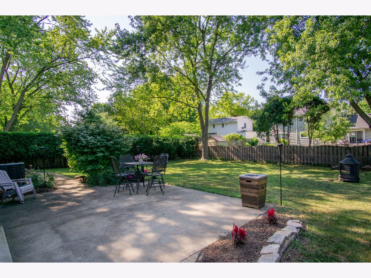
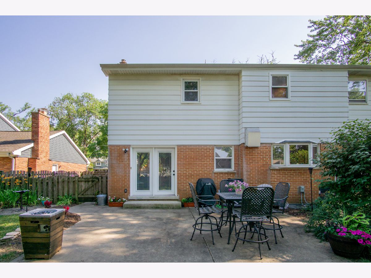
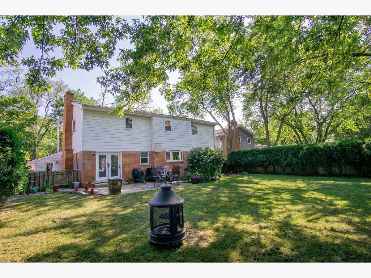
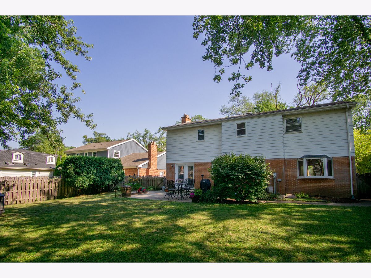
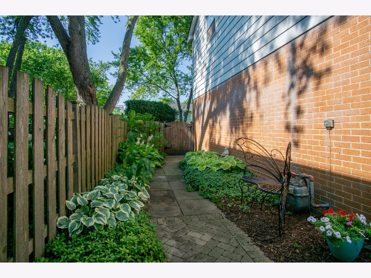
Room Specifics
Total Bedrooms: 4
Bedrooms Above Ground: 4
Bedrooms Below Ground: 0
Dimensions: —
Floor Type: Hardwood
Dimensions: —
Floor Type: Hardwood
Dimensions: —
Floor Type: Hardwood
Full Bathrooms: 3
Bathroom Amenities: Double Sink,No Tub
Bathroom in Basement: 0
Rooms: Foyer,Recreation Room,Other Room
Basement Description: Partially Finished,Crawl
Other Specifics
| 2 | |
| Concrete Perimeter | |
| Concrete | |
| Patio, Dog Run, Storms/Screens | |
| Fenced Yard,Landscaped,Mature Trees | |
| 70 X 133 | |
| — | |
| Full | |
| Bar-Dry, Hardwood Floors, Walk-In Closet(s) | |
| Range, Microwave, Dishwasher, Refrigerator, Bar Fridge, Washer, Dryer, Disposal, Stainless Steel Appliance(s), Wine Refrigerator, Range Hood, Other | |
| Not in DB | |
| Sidewalks, Street Lights, Street Paved | |
| — | |
| — | |
| Wood Burning |
Tax History
| Year | Property Taxes |
|---|---|
| 2018 | $9,655 |
| 2019 | $9,727 |
Contact Agent
Nearby Sold Comparables
Contact Agent
Listing Provided By
Baird & Warner



