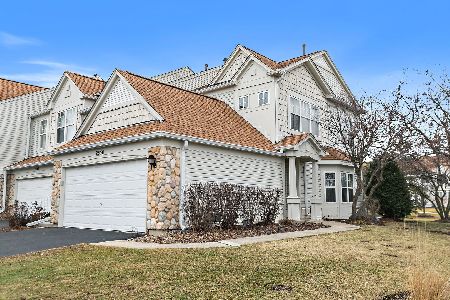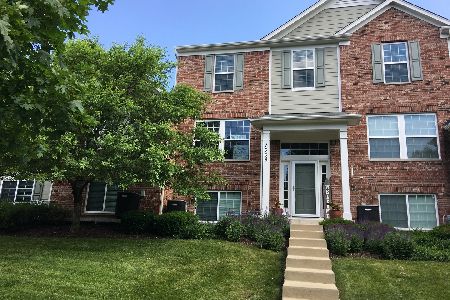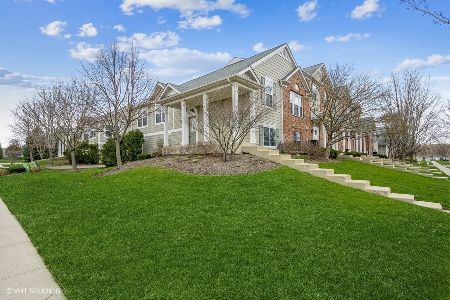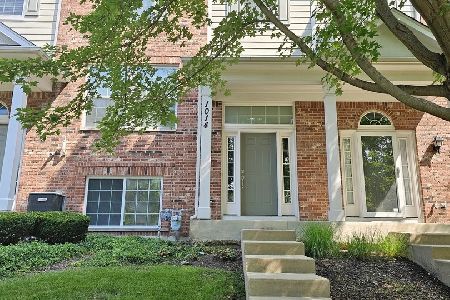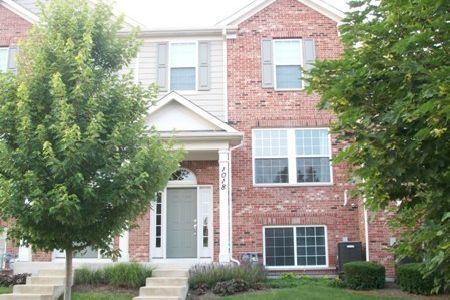1006 Reserve Drive, Elgin, Illinois 60124
$199,990
|
Sold
|
|
| Status: | Closed |
| Sqft: | 1,983 |
| Cost/Sqft: | $101 |
| Beds: | 3 |
| Baths: | 3 |
| Year Built: | 2008 |
| Property Taxes: | $4,894 |
| Days On Market: | 2508 |
| Lot Size: | 0,00 |
Description
Better than new construction! Popular Fenwick with almost 2,000 sq ft of living space has fresh paint, new carpets and features an open concept design with tons of natural light! Great floor plan and generous room sizes. Large eat-in kitchen overlooks the spacious living and dining areas and is perfect for entertaining family and friends. Kitchen includes 42" Maple wall cabinets, hardwood floors, Stainless appliances, and Corian counters. Generous Master Suite features cathedral ceilings, walk-in closet, private bath with full size shower and double sinks. The lower level family room is perfect for a home office, home theatre, work out room, etc...Located in The Reserve Phase ll, this home includes more luxury finishes than many other homes built in the neighborhood. It also includes a 90% high efficient furnace & HWH for lower heating costs. Pet friendly community offers walking/biking trails. Walking distance to library, shopping, and restaurants. Check out the 3D Virtual Tour
Property Specifics
| Condos/Townhomes | |
| 3 | |
| — | |
| 2008 | |
| English | |
| FENWICK | |
| No | |
| — |
| Kane | |
| The Reserve Of Elgin | |
| 205 / Monthly | |
| Insurance,Exterior Maintenance,Lawn Care,Snow Removal | |
| Public | |
| Public Sewer | |
| 10348210 | |
| 0629426040 |
Nearby Schools
| NAME: | DISTRICT: | DISTANCE: | |
|---|---|---|---|
|
Grade School
Otter Creek Elementary School |
46 | — | |
|
Middle School
Abbott Middle School |
46 | Not in DB | |
|
High School
South Elgin High School |
46 | Not in DB | |
Property History
| DATE: | EVENT: | PRICE: | SOURCE: |
|---|---|---|---|
| 7 Mar, 2015 | Listed for sale | $0 | MRED MLS |
| 24 Jun, 2019 | Sold | $199,990 | MRED MLS |
| 22 Apr, 2019 | Under contract | $199,990 | MRED MLS |
| 18 Apr, 2019 | Listed for sale | $199,990 | MRED MLS |
Room Specifics
Total Bedrooms: 3
Bedrooms Above Ground: 3
Bedrooms Below Ground: 0
Dimensions: —
Floor Type: Carpet
Dimensions: —
Floor Type: Carpet
Full Bathrooms: 3
Bathroom Amenities: —
Bathroom in Basement: 0
Rooms: No additional rooms
Basement Description: Partially Finished
Other Specifics
| 2 | |
| Concrete Perimeter | |
| Asphalt | |
| Deck, Storms/Screens | |
| Common Grounds,Nature Preserve Adjacent,Wetlands adjacent,Landscaped | |
| .0302 | |
| — | |
| Full | |
| Vaulted/Cathedral Ceilings, Hardwood Floors, First Floor Laundry, Laundry Hook-Up in Unit, Walk-In Closet(s) | |
| Range, Microwave, Dishwasher, Refrigerator, Washer, Dryer, Disposal, Stainless Steel Appliance(s) | |
| Not in DB | |
| — | |
| — | |
| Bike Room/Bike Trails | |
| — |
Tax History
| Year | Property Taxes |
|---|---|
| 2019 | $4,894 |
Contact Agent
Nearby Similar Homes
Nearby Sold Comparables
Contact Agent
Listing Provided By
Baird & Warner

