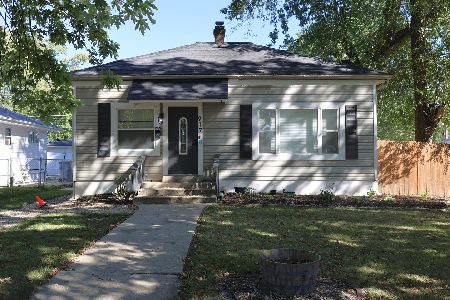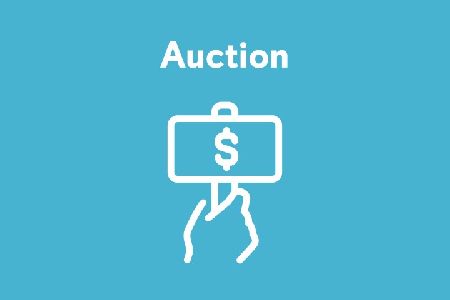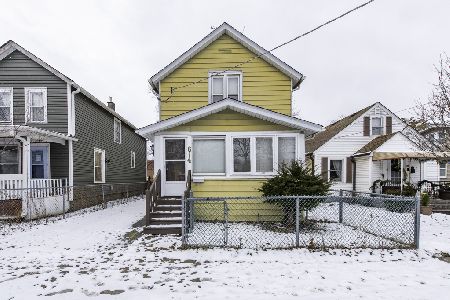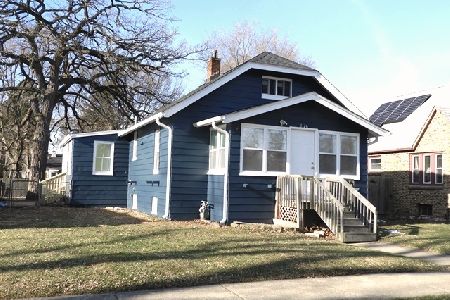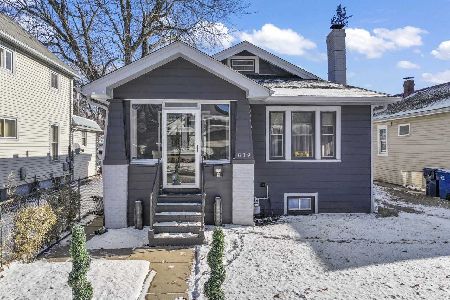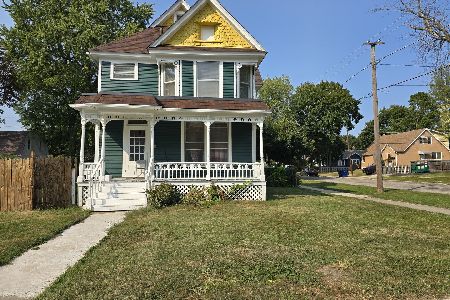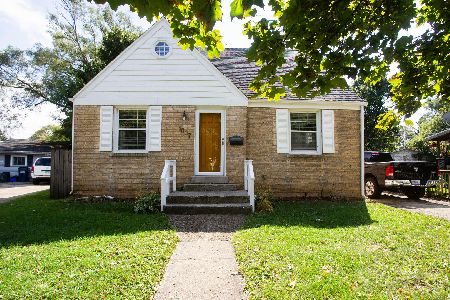1006 Ridgeland Avenue, Waukegan, Illinois 60085
$142,000
|
Sold
|
|
| Status: | Closed |
| Sqft: | 1,284 |
| Cost/Sqft: | $109 |
| Beds: | 3 |
| Baths: | 2 |
| Year Built: | 1945 |
| Property Taxes: | $4,444 |
| Days On Market: | 1939 |
| Lot Size: | 0,14 |
Description
OK, hold on. What do we have here? It's like some unassuming car that pulls up next you at a stoplight. You've got the big block Camaro, a short fuse and a lead foot. The lady in the car next to you looks like a retired librarian. Light turns green and she leaves you in a cloud of exhaust and burnt rubber. You weren't expecting that. Well, you won't expect this house either. Outside, it's cute, but not over-the-top. Sure, the entry door is an eye grabber. The long driveway can handle every car in your posse plus two bikes. And it leads to a huge garage where you can park that Camaro and keep it warm and safe like a baby Kangaroo. The back yard is fenced for activity or animals that require containment. So, outside it has got a lot going for it. Step through the plum-fire front door and the living room embraces you like a cuddly, over-weight aunt that can bake like nobody's business. It's an embrace you just want to soak up, and the weathered look laminate floors and sunlight filtering in through the blinds will give you the same feeling. Lots of possibility for this room (which is actually two rooms we're calling just one room for the sake of simplicity - but you're complicated, so revel in the possibilities). The kitchen, with a front row dining area, opens from the living room in what could only be described as design brilliance. It's right there folks - so sit at the table and talk to Aunt Able on the couch in the living room while Aunt Juanita bakes a three layer cake (you've got a lot of Aunts - lucky you). Aunt Juanita will appreciate the new cabinetry, the ample counter space, excellent work-flow and good storage. You will like it too. The bathroom on the first floor is a breath of white sunshine. It's got ceramic, brushed nickel and white porcelain in a perfectly proportioned "bathology" formula (it's a complicated formula that requires two sharp pencils, lots of scrap paper, and a 120+ IQ, none of which we have). But we do have two really nice first floor bedrooms that are separated by this bathroom, so no common wall issues (who wants to hear your aunt knocking on the wall all night to see if you are sleeping yet). Or for some true privacy, head upstairs for a master suite of sorts - a big bedroom, great closet space and a big stair landing that can be very functional. Nice space as well. Instead of heading up, head down (with your head up, better posture) into the basement. More surprises down here... how about a pretty darn big finished family room or a very functional dormitory for Aunt storage (think bunkbeds lining a wall). A half bath that isn't fancy, but when you've got to go, you'll take functional over fancy any day. Let's not forget a good mix of unfinished space that can be left to your potent imagination. And left to your laundry as well, which isn't all that imaginative but necessary. Not much to do here but move in and cuddle and eat. If you're looking for a lot of stuff to do, this probably isn't the house for you. But that probably isn't you anyway. So speed on over here (safely) and make a run for this beautiful bungalow. Won't be around long, so get it while it's good (and available).
Property Specifics
| Single Family | |
| — | |
| Cape Cod | |
| 1945 | |
| Partial | |
| CAPE COD | |
| No | |
| 0.14 |
| Lake | |
| — | |
| 0 / Not Applicable | |
| None | |
| Public | |
| Public Sewer | |
| 10888429 | |
| 08163130420000 |
Property History
| DATE: | EVENT: | PRICE: | SOURCE: |
|---|---|---|---|
| 26 Dec, 2011 | Sold | $21,000 | MRED MLS |
| 4 Dec, 2011 | Under contract | $24,500 | MRED MLS |
| — | Last price change | $30,000 | MRED MLS |
| 29 Aug, 2011 | Listed for sale | $39,900 | MRED MLS |
| 4 Jan, 2021 | Sold | $142,000 | MRED MLS |
| 13 Nov, 2020 | Under contract | $139,800 | MRED MLS |
| 1 Oct, 2020 | Listed for sale | $139,800 | MRED MLS |
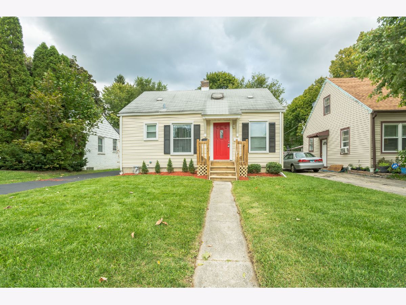
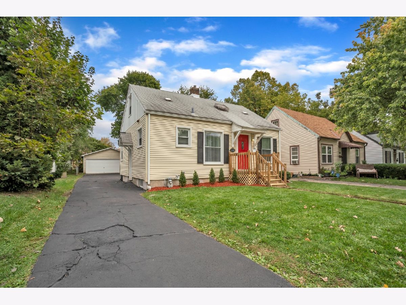
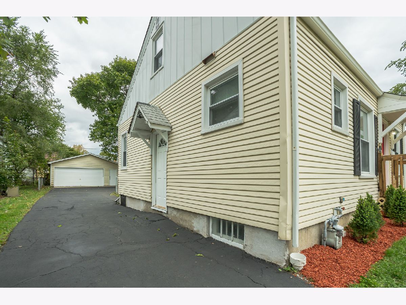
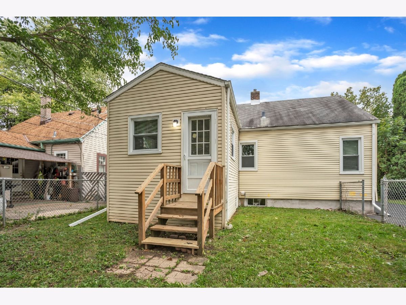
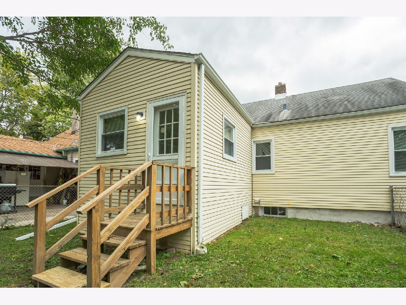
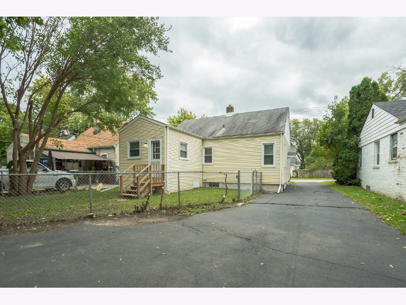
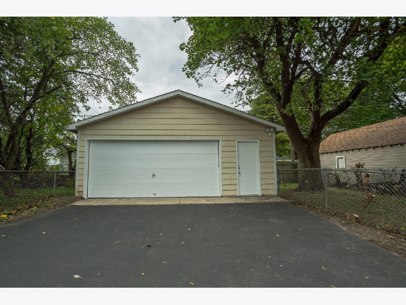
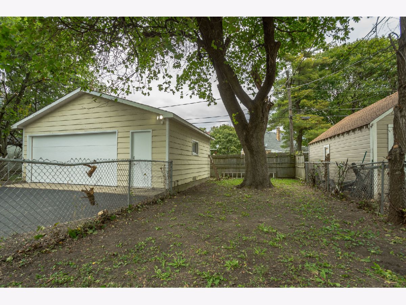
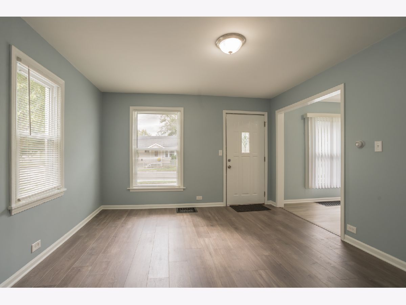
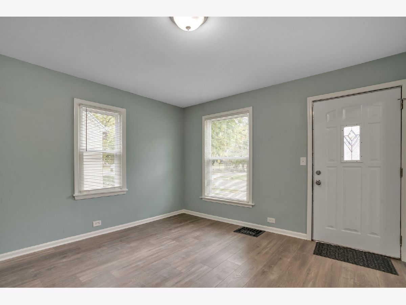
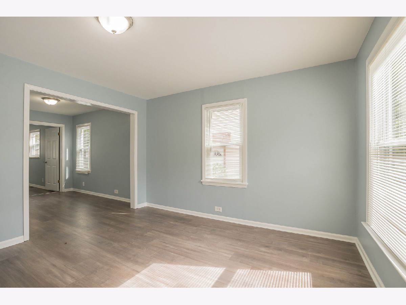
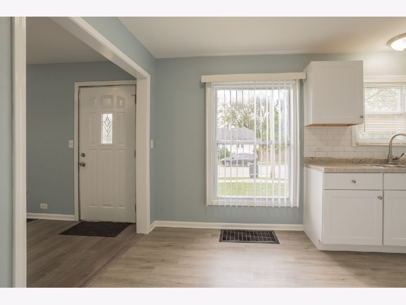
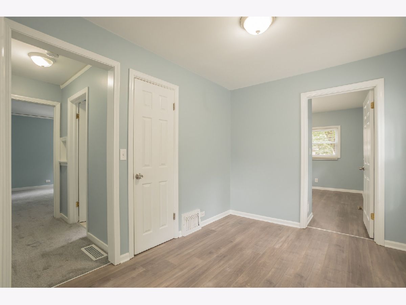
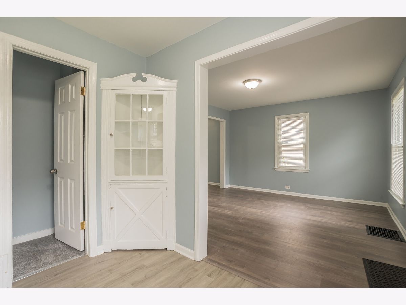
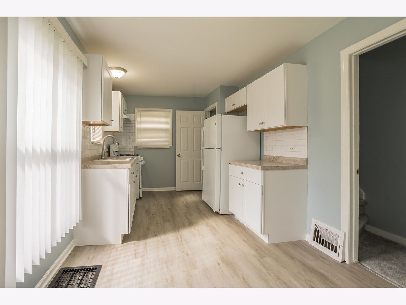
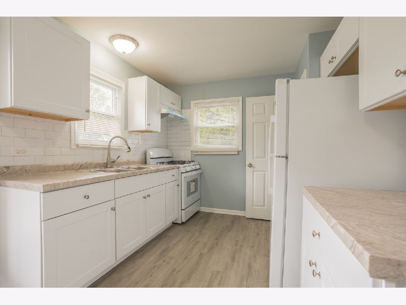
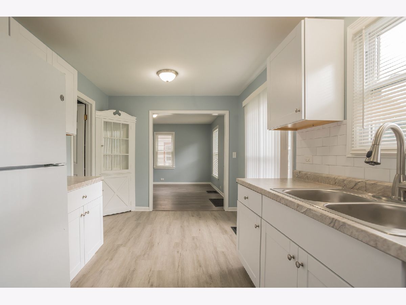
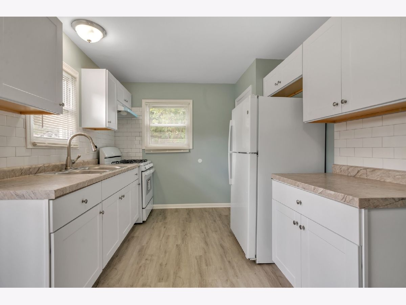
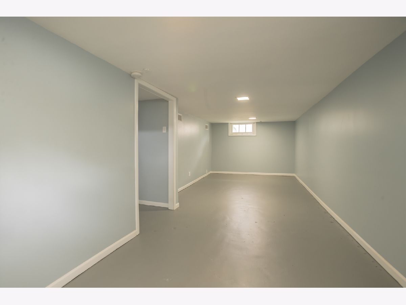
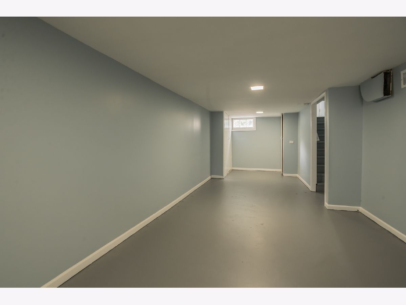
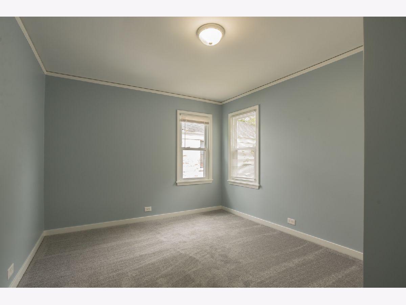
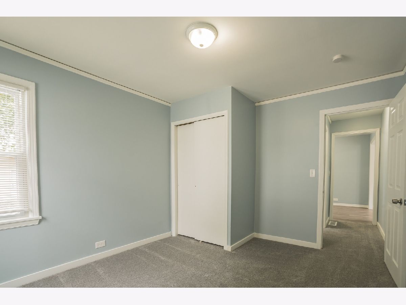
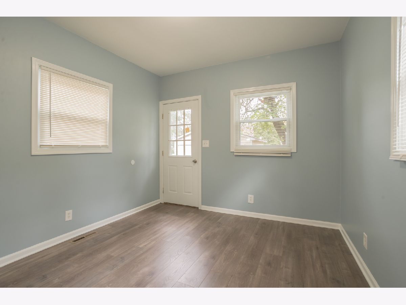
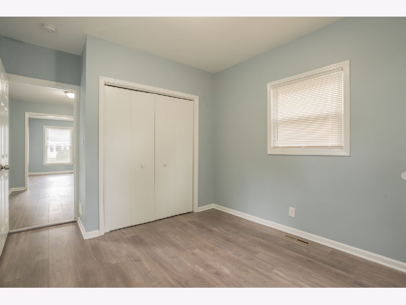
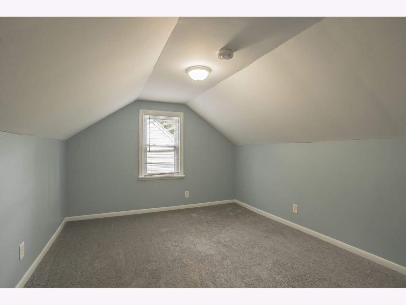
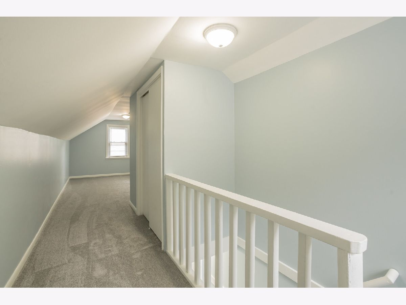
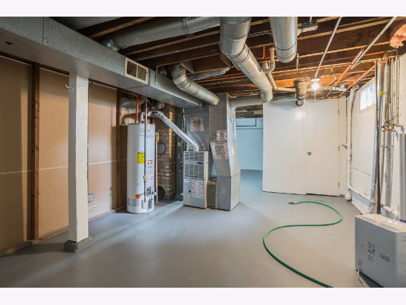
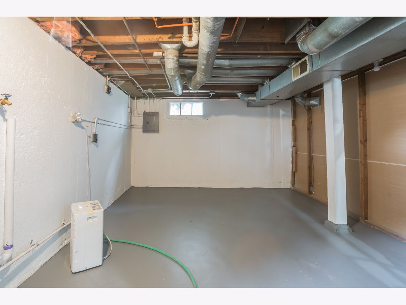
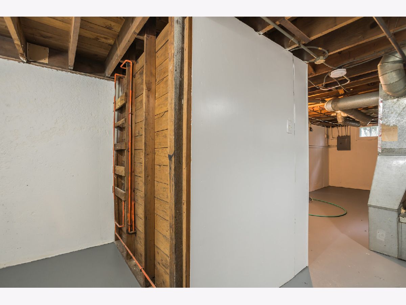
Room Specifics
Total Bedrooms: 3
Bedrooms Above Ground: 3
Bedrooms Below Ground: 0
Dimensions: —
Floor Type: Carpet
Dimensions: —
Floor Type: Carpet
Full Bathrooms: 2
Bathroom Amenities: —
Bathroom in Basement: 1
Rooms: No additional rooms
Basement Description: Partially Finished
Other Specifics
| 2 | |
| Concrete Perimeter | |
| Asphalt | |
| — | |
| Fenced Yard | |
| 0.138 | |
| Dormer | |
| None | |
| First Floor Bedroom, First Floor Full Bath | |
| Range, Refrigerator | |
| Not in DB | |
| — | |
| — | |
| — | |
| — |
Tax History
| Year | Property Taxes |
|---|---|
| 2011 | $4,867 |
| 2021 | $4,444 |
Contact Agent
Nearby Similar Homes
Contact Agent
Listing Provided By
MAL Realty Group

