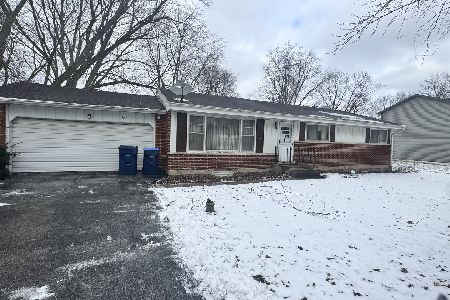1006 Talbot Avenue, Lake Bluff, Illinois 60044
$425,000
|
Sold
|
|
| Status: | Closed |
| Sqft: | 2,278 |
| Cost/Sqft: | $197 |
| Beds: | 4 |
| Baths: | 4 |
| Year Built: | 1993 |
| Property Taxes: | $8,522 |
| Days On Market: | 2059 |
| Lot Size: | 0,39 |
Description
Adorable one owner home in Knollwood with incredible curb appeal and front porch with swing. Upon entering the home, the living room opens to the south facing dining room full of natural light. The kitchen overlooks the backyard and boasts wood cabinets, granite counter tops with an eat-in peninsula, and light filled picturesque breakfast nook. The kitchen is open to the family room with gas burning brick fireplace and sliding doors to the paved patio in the backyard. Hardwood floors are throughout the first level. The mudroom and 3 car garage are off the family room with additional storage in the garage attic. Upstairs there is a large master suite with marble fireplace, walk in closet, laundry chute, and en suite bathroom. Three bedrooms with large closets share an updated hall bath. The basement has lots of space for relaxing including the third fireplace (wood burning), recreation area, full bathroom with jacuzzi tub, laundry room, and large storage space. The backyard has lots of room for living and entertaining including a flagstone firepit, paver patio, fully fenced yard, raised garden bed, and gas line for grill. A storage shed completes the property. The home has been lovingly maintained by the original owners and they are ready for the next owners to enjoy their home and community just as much as they have!
Property Specifics
| Single Family | |
| — | |
| — | |
| 1993 | |
| Full | |
| — | |
| No | |
| 0.39 |
| Lake | |
| — | |
| — / Not Applicable | |
| None | |
| Lake Michigan | |
| Public Sewer | |
| 10740000 | |
| 12183050090000 |
Nearby Schools
| NAME: | DISTRICT: | DISTANCE: | |
|---|---|---|---|
|
Grade School
Lake Bluff Elementary School |
65 | — | |
|
Middle School
Lake Bluff Middle School |
65 | Not in DB | |
|
High School
Lake Forest High School |
115 | Not in DB | |
Property History
| DATE: | EVENT: | PRICE: | SOURCE: |
|---|---|---|---|
| 31 Jul, 2020 | Sold | $425,000 | MRED MLS |
| 5 Jul, 2020 | Under contract | $449,900 | MRED MLS |
| 8 Jun, 2020 | Listed for sale | $449,900 | MRED MLS |


























Room Specifics
Total Bedrooms: 4
Bedrooms Above Ground: 4
Bedrooms Below Ground: 0
Dimensions: —
Floor Type: Carpet
Dimensions: —
Floor Type: Carpet
Dimensions: —
Floor Type: Carpet
Full Bathrooms: 4
Bathroom Amenities: Whirlpool,Soaking Tub
Bathroom in Basement: 1
Rooms: Recreation Room
Basement Description: Partially Finished
Other Specifics
| 3 | |
| Concrete Perimeter | |
| Asphalt | |
| Porch, Brick Paver Patio, Storms/Screens, Outdoor Grill, Fire Pit | |
| Fenced Yard,Mature Trees | |
| 120 X 135.2 X 120 X 135.2 | |
| Unfinished | |
| Full | |
| Vaulted/Cathedral Ceilings, Hardwood Floors, Walk-In Closet(s) | |
| Range, Microwave, Dishwasher, Refrigerator, Bar Fridge, Washer, Dryer | |
| Not in DB | |
| Park, Dock, Street Lights, Street Paved | |
| — | |
| — | |
| Wood Burning, Attached Fireplace Doors/Screen, Gas Log |
Tax History
| Year | Property Taxes |
|---|---|
| 2020 | $8,522 |
Contact Agent
Nearby Similar Homes
Nearby Sold Comparables
Contact Agent
Listing Provided By
@properties







