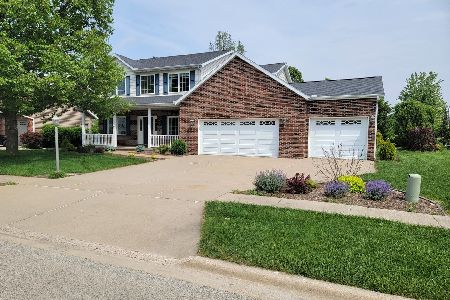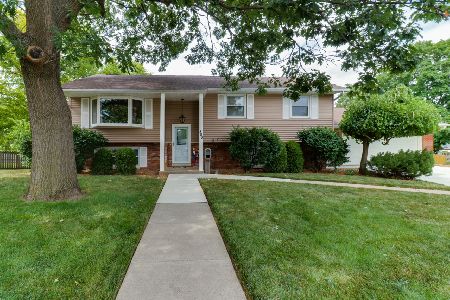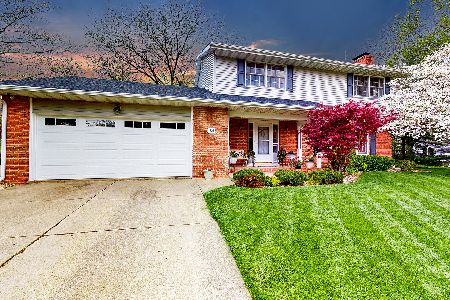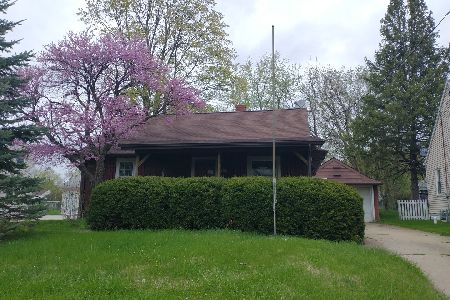1006 Wellington Drive, Washington, Illinois 61571
$260,000
|
Sold
|
|
| Status: | Closed |
| Sqft: | 2,680 |
| Cost/Sqft: | $106 |
| Beds: | 4 |
| Baths: | 4 |
| Year Built: | 1997 |
| Property Taxes: | $3,417 |
| Days On Market: | 2119 |
| Lot Size: | 0,24 |
Description
Welcome to this newly landscaped and updated beautiful 4 bedroom, 3 full and 1/2 bath home with spacious open floor plan in popular Devonshire Estates! You will LOVE the amazing vaulted sun-room surrounded by big glass windows that overlook your nice new patio and fenced backyard. Beautiful kitchen overlooking the sun-room with an abundance of cabinetry, island, and huge walk in pantry. Newly renovated master bath has dual sinks, walk in shower, freestanding soaker tub, & walk in closet. Huge finished basement with numerous possibilities & storage. Extra deep two car attached garage. Within walking distance to schools, 5 Points, pool, & trails.
Property Specifics
| Single Family | |
| — | |
| — | |
| 1997 | |
| — | |
| — | |
| No | |
| 0.24 |
| Tazewell | |
| — | |
| — / Not Applicable | |
| — | |
| — | |
| — | |
| 10693157 | |
| 0214103018 |
Property History
| DATE: | EVENT: | PRICE: | SOURCE: |
|---|---|---|---|
| 10 Jul, 2020 | Sold | $260,000 | MRED MLS |
| 31 May, 2020 | Under contract | $284,900 | MRED MLS |
| 18 Apr, 2020 | Listed for sale | $284,900 | MRED MLS |
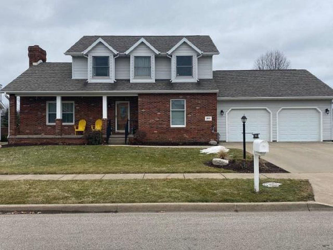
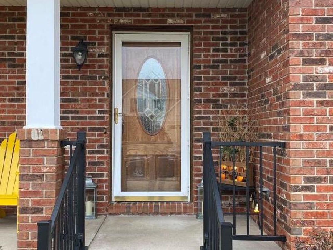
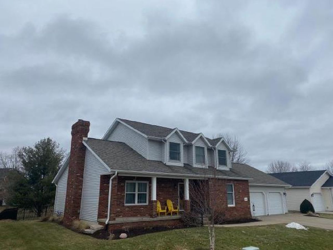
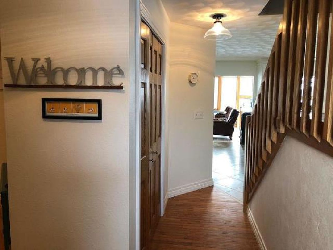
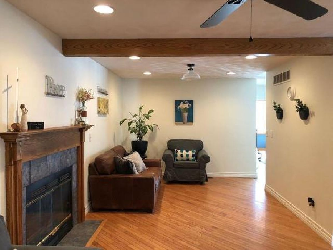
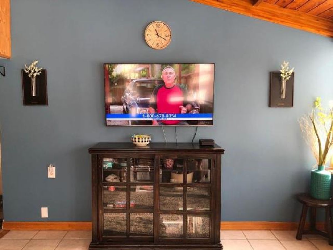
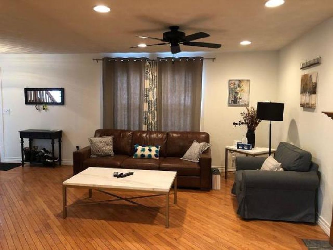
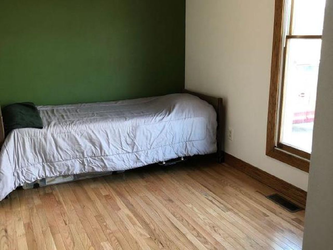
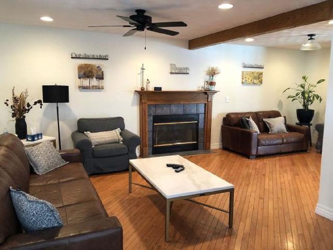
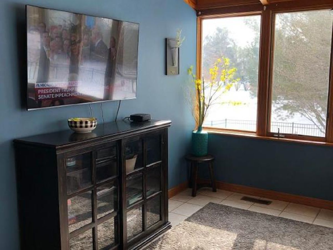
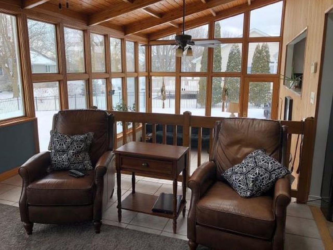
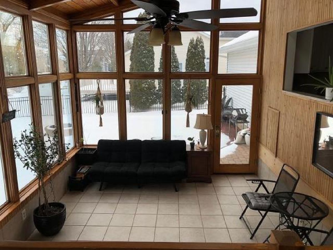
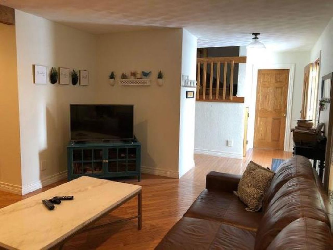
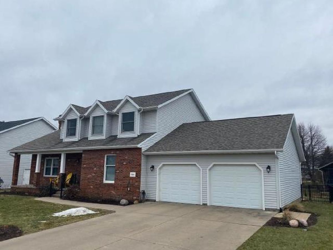
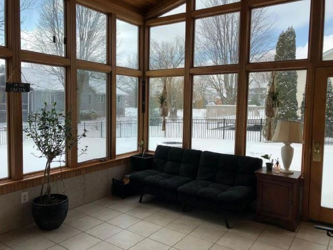
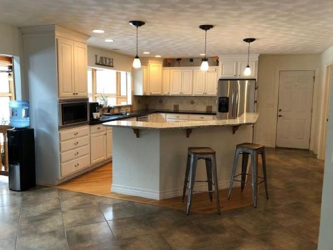
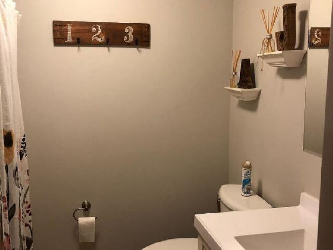
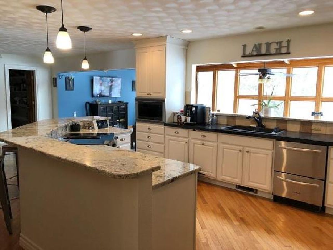
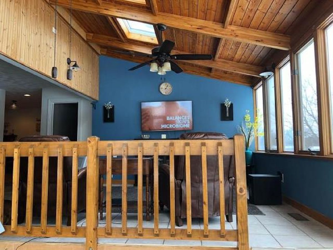
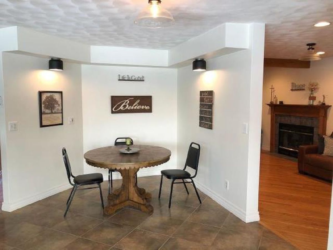
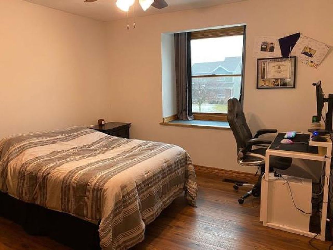
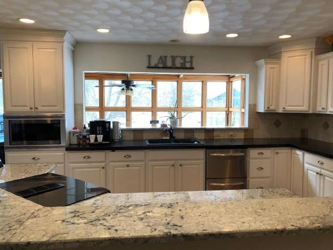
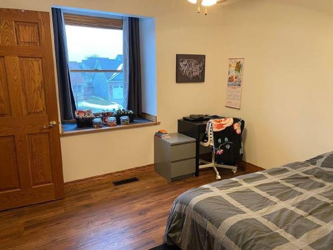
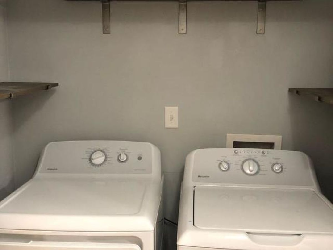
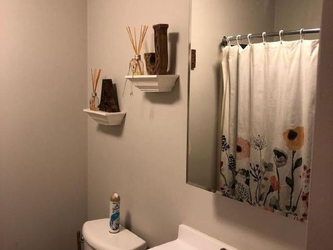
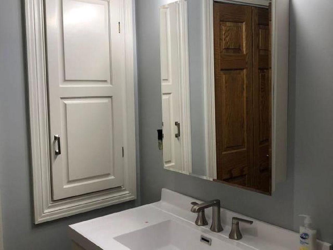
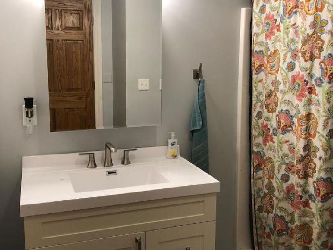
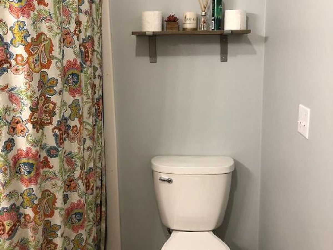
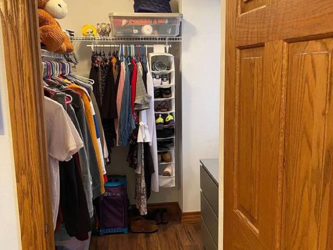
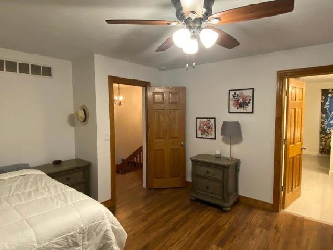
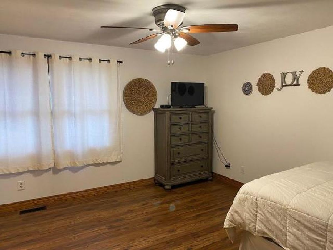
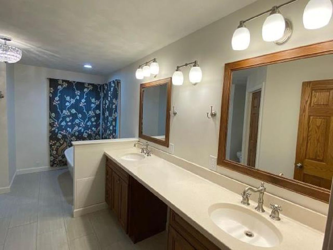
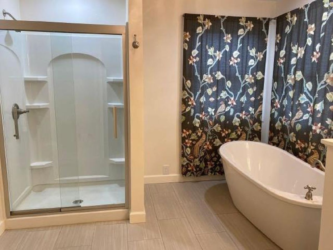
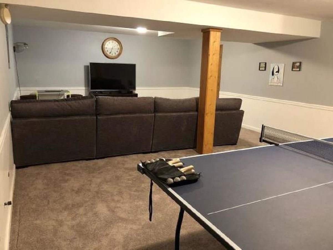
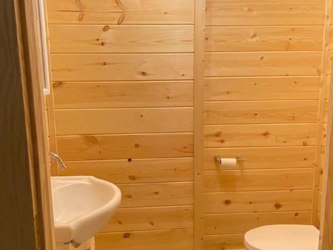
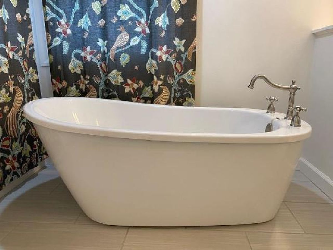
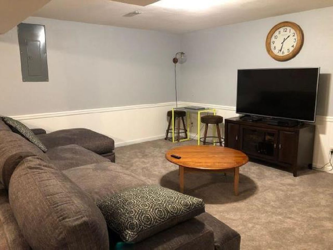
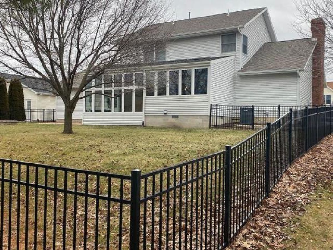
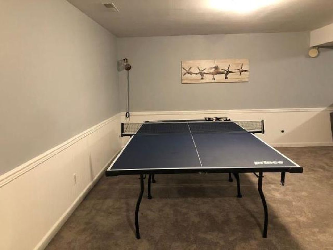
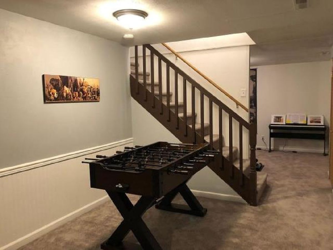
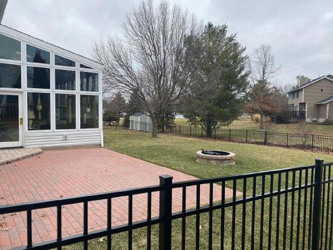
Room Specifics
Total Bedrooms: 4
Bedrooms Above Ground: 4
Bedrooms Below Ground: 0
Dimensions: —
Floor Type: —
Dimensions: —
Floor Type: —
Dimensions: —
Floor Type: —
Full Bathrooms: 4
Bathroom Amenities: —
Bathroom in Basement: 1
Rooms: —
Basement Description: —
Other Specifics
| 2 | |
| — | |
| — | |
| — | |
| — | |
| 80 X 129 X 80 X 128 | |
| — | |
| — | |
| — | |
| — | |
| Not in DB | |
| — | |
| — | |
| — | |
| — |
Tax History
| Year | Property Taxes |
|---|---|
| 2020 | $3,417 |
Contact Agent
Nearby Similar Homes
Contact Agent
Listing Provided By
REMAX Legends

