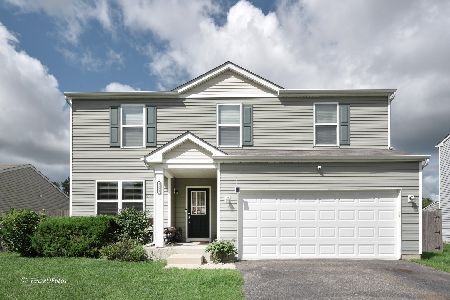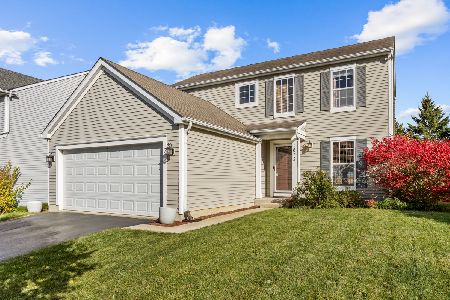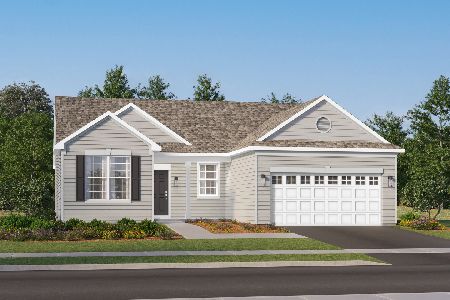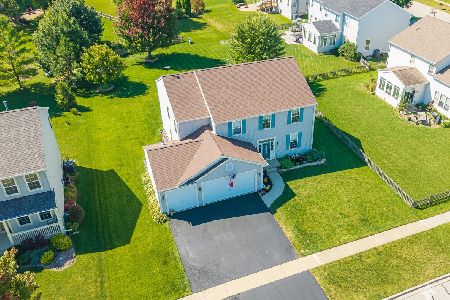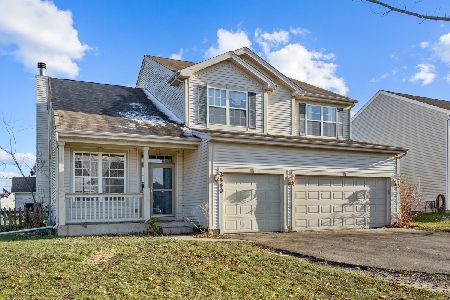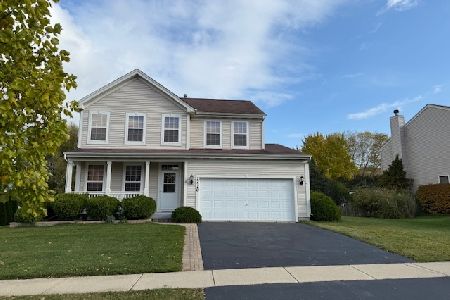1006 Yasgur Drive, Woodstock, Illinois 60098
$224,000
|
Sold
|
|
| Status: | Closed |
| Sqft: | 2,261 |
| Cost/Sqft: | $100 |
| Beds: | 4 |
| Baths: | 3 |
| Year Built: | 2014 |
| Property Taxes: | $7,959 |
| Days On Market: | 2529 |
| Lot Size: | 0,16 |
Description
Practically new in Sweetwater! Aspire model with true 4 bedrooms + loft up, 2.5 baths, 2 car garage, full basement! Efficient, functional, open layout with modern finishes and upgrades! Dark cabinets, granite counters, back splash, stainless steel appliances, pantry, and island make this kitchen complete for any living/entertaining situation! Mudroom setup to accommodate any number of occupants/guests! 1st floor den/office could be turned into bedroom! Hardwood floors! 2nd floor laundry! Full basement great for storage and ready to finished! High efficiency furnace and windows to keep your utility costs LOW!!
Property Specifics
| Single Family | |
| — | |
| — | |
| 2014 | |
| Full | |
| ASPIRE | |
| No | |
| 0.16 |
| Mc Henry | |
| Sweetwater | |
| 0 / Not Applicable | |
| None | |
| Public | |
| Public Sewer | |
| 10278484 | |
| 0833159013 |
Nearby Schools
| NAME: | DISTRICT: | DISTANCE: | |
|---|---|---|---|
|
Grade School
Mary Endres Elementary School |
200 | — | |
|
Middle School
Northwood Middle School |
200 | Not in DB | |
|
High School
Woodstock North High School |
200 | Not in DB | |
|
Alternate Elementary School
Verda Dierzen Early Learning Ctr |
— | Not in DB | |
Property History
| DATE: | EVENT: | PRICE: | SOURCE: |
|---|---|---|---|
| 17 Nov, 2014 | Sold | $199,655 | MRED MLS |
| 4 Oct, 2014 | Under contract | $199,655 | MRED MLS |
| 19 Aug, 2014 | Listed for sale | $199,655 | MRED MLS |
| 22 Apr, 2019 | Sold | $224,000 | MRED MLS |
| 4 Mar, 2019 | Under contract | $225,000 | MRED MLS |
| 21 Feb, 2019 | Listed for sale | $225,000 | MRED MLS |
| 7 Jun, 2024 | Sold | $350,000 | MRED MLS |
| 27 Mar, 2024 | Under contract | $345,000 | MRED MLS |
| — | Last price change | $360,000 | MRED MLS |
| 16 Sep, 2023 | Listed for sale | $360,000 | MRED MLS |
Room Specifics
Total Bedrooms: 4
Bedrooms Above Ground: 4
Bedrooms Below Ground: 0
Dimensions: —
Floor Type: Carpet
Dimensions: —
Floor Type: Carpet
Dimensions: —
Floor Type: Carpet
Full Bathrooms: 3
Bathroom Amenities: —
Bathroom in Basement: 0
Rooms: Den,Loft
Basement Description: Unfinished
Other Specifics
| 2 | |
| Concrete Perimeter | |
| Asphalt | |
| Patio, Storms/Screens | |
| — | |
| 52X99X90X112 | |
| Unfinished | |
| Full | |
| Hardwood Floors, First Floor Bedroom, Second Floor Laundry, Walk-In Closet(s) | |
| Range, Microwave, Dishwasher, Refrigerator, High End Refrigerator, Washer, Dryer, Disposal, Stainless Steel Appliance(s) | |
| Not in DB | |
| Sidewalks, Street Lights, Street Paved | |
| — | |
| — | |
| — |
Tax History
| Year | Property Taxes |
|---|---|
| 2019 | $7,959 |
| 2024 | $8,620 |
Contact Agent
Nearby Similar Homes
Nearby Sold Comparables
Contact Agent
Listing Provided By
Keller Williams Success Realty

