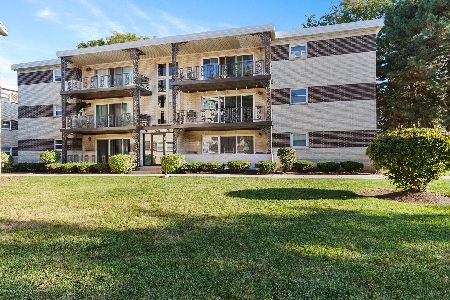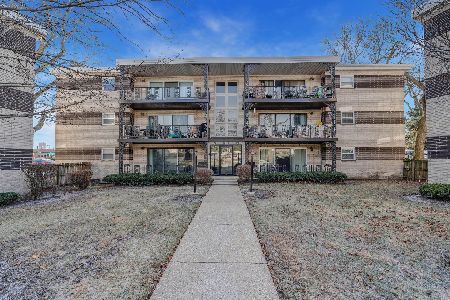1007 8th Avenue, La Grange, Illinois 60525
$207,000
|
Sold
|
|
| Status: | Closed |
| Sqft: | 950 |
| Cost/Sqft: | $222 |
| Beds: | 2 |
| Baths: | 1 |
| Year Built: | 1965 |
| Property Taxes: | $3,233 |
| Days On Market: | 343 |
| Lot Size: | 0,00 |
Description
Welcome to 1007 S 8th Avenue, Unit 8, in the desirable La Grange Villa Venice Condos. This newly rehabbed 2-bedroom, 1-bathroom unit offers a perfect blend of modern upgrades and timeless charm. Featuring an open-concept layout with bright, spacious living areas, fresh paint, and stylish finishes throughout, this home is move-in ready. The fully updated kitchen boasts sleek cabinetry, new appliances, and a beautiful countertop, perfect for entertaining. Both bedrooms are generously sized with ample closet space. Easy access to local shops, restaurants, and transportation. Don't miss the opportunity to call this pristine condo your new home!
Property Specifics
| Condos/Townhomes | |
| 3 | |
| — | |
| 1965 | |
| — | |
| — | |
| No | |
| — |
| Cook | |
| Villa Venice | |
| 479 / Monthly | |
| — | |
| — | |
| — | |
| 12257997 | |
| 18094070031152 |
Nearby Schools
| NAME: | DISTRICT: | DISTANCE: | |
|---|---|---|---|
|
Grade School
Seventh Ave Elementary School |
105 | — | |
|
Middle School
Wm F Gurrie Middle School |
105 | Not in DB | |
|
High School
Lyons Twp High School |
204 | Not in DB | |
Property History
| DATE: | EVENT: | PRICE: | SOURCE: |
|---|---|---|---|
| 31 Jan, 2025 | Sold | $207,000 | MRED MLS |
| 2 Jan, 2025 | Under contract | $210,700 | MRED MLS |
| 18 Dec, 2024 | Listed for sale | $210,700 | MRED MLS |
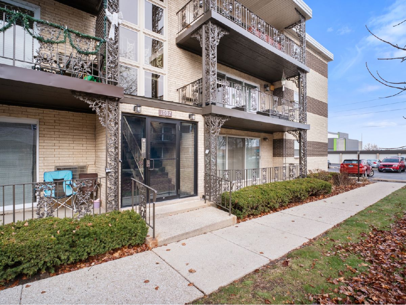
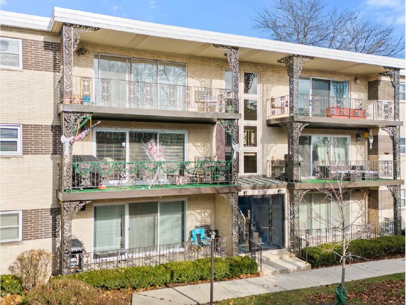
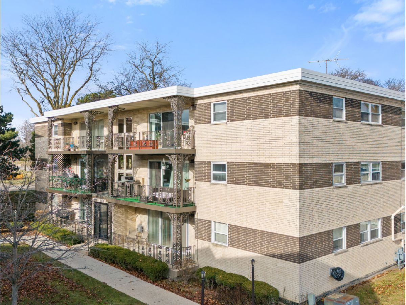
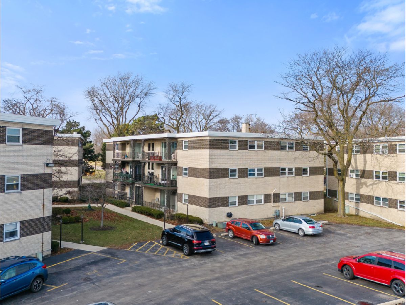
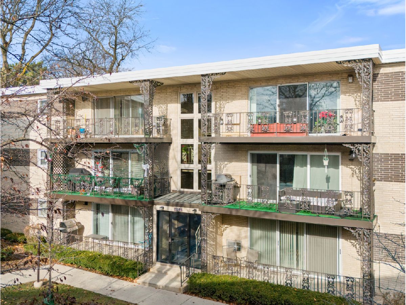
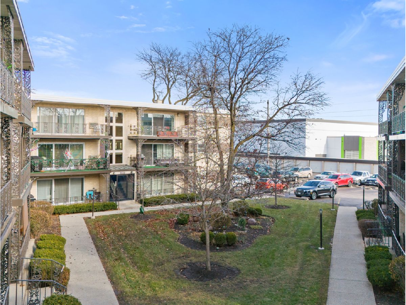
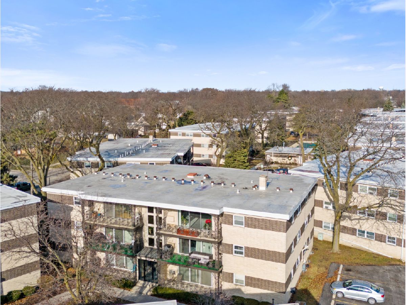
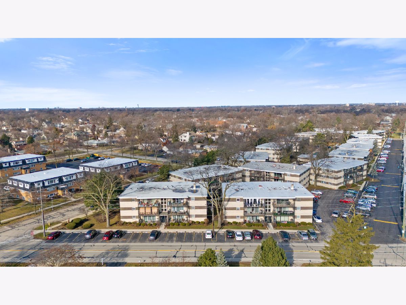
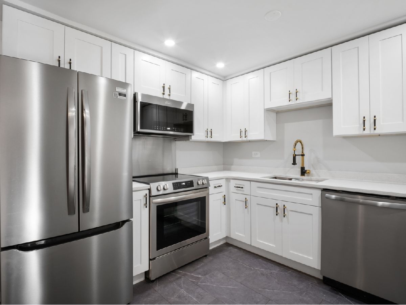
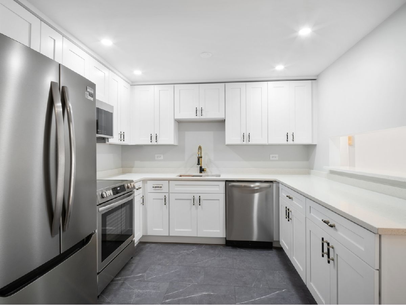
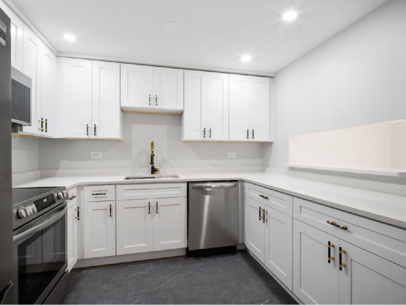
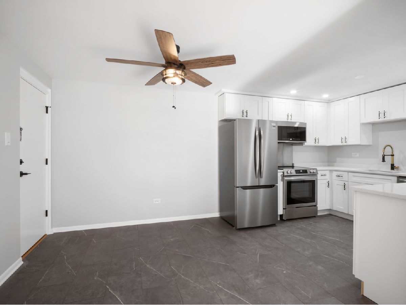
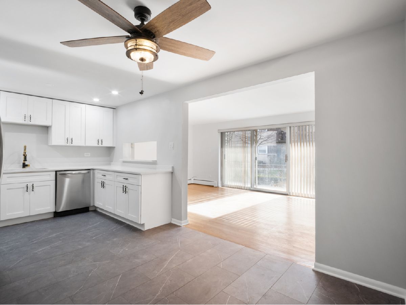
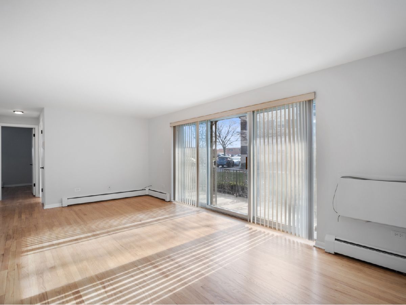
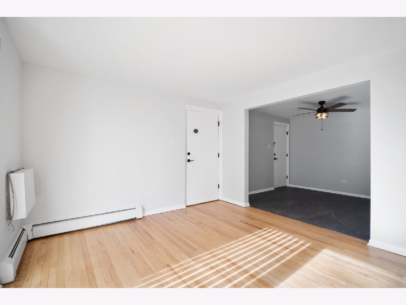
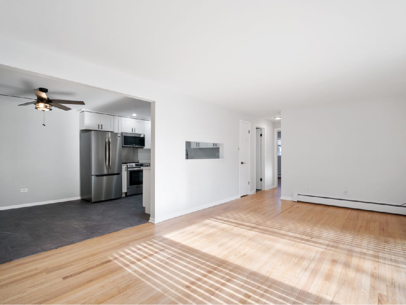
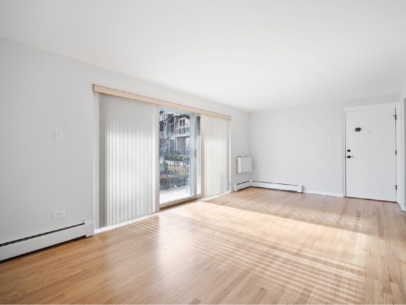
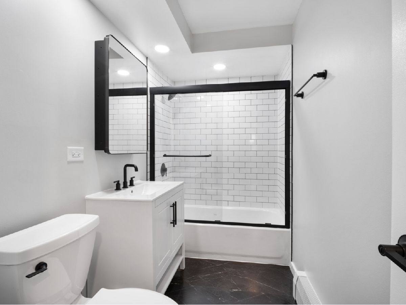
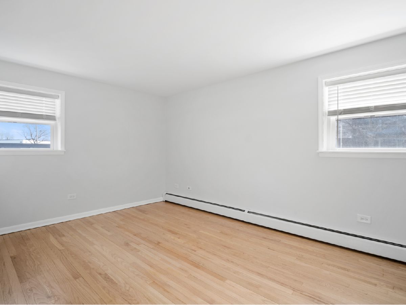
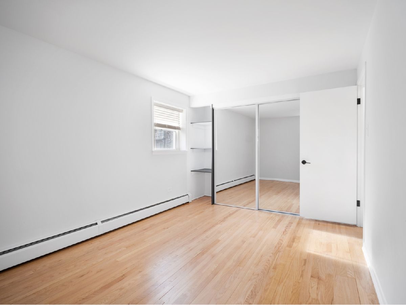
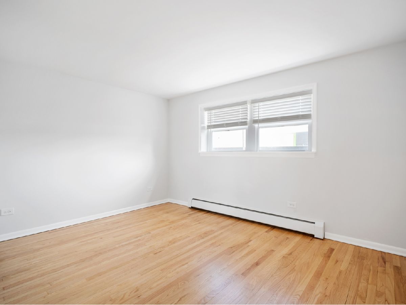
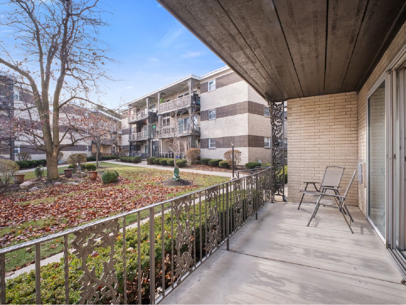
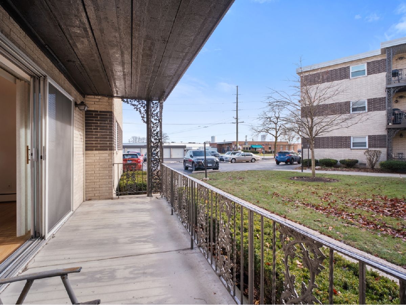
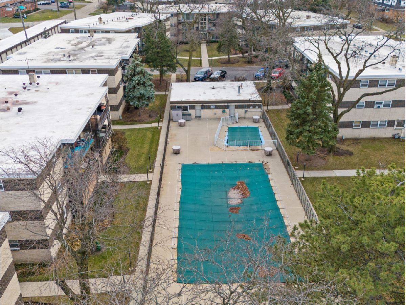
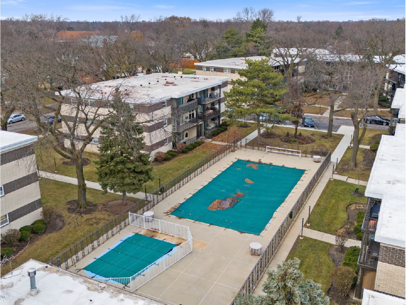
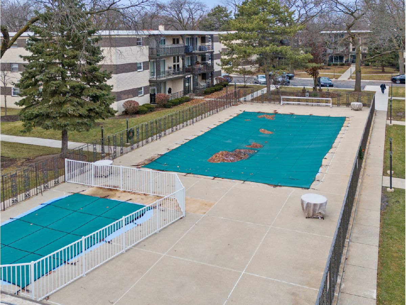
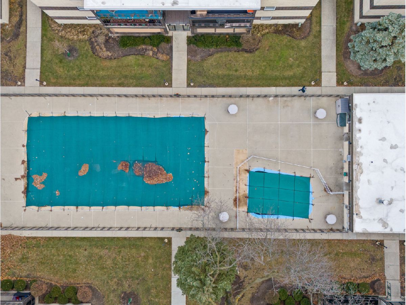
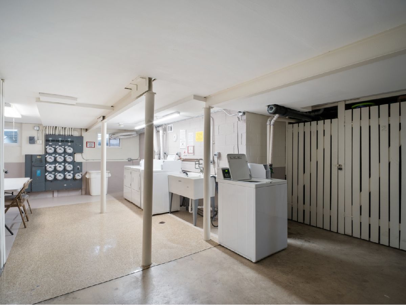
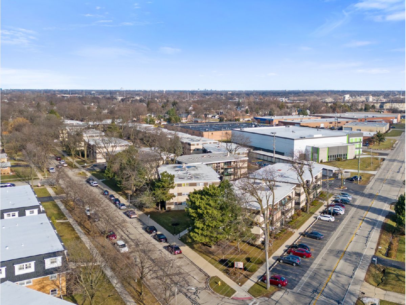
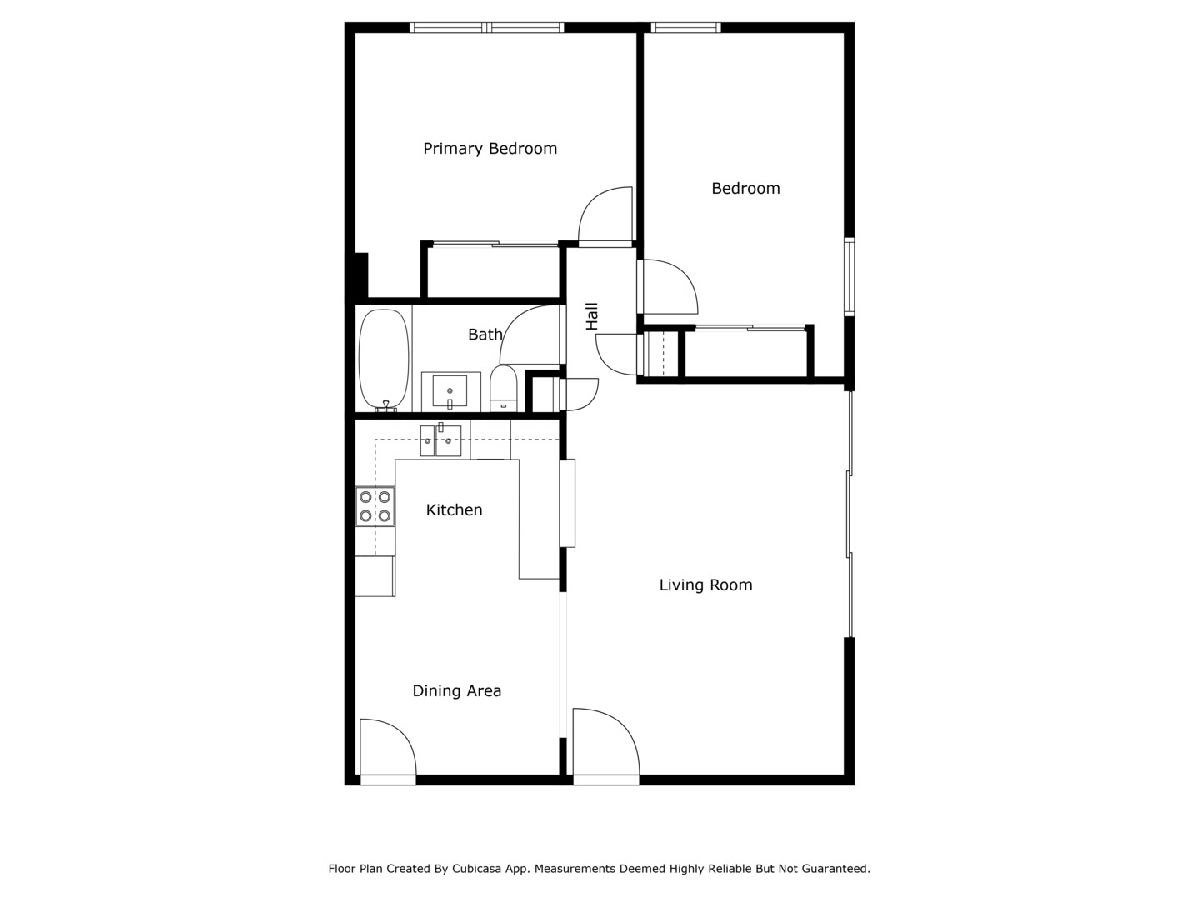
Room Specifics
Total Bedrooms: 2
Bedrooms Above Ground: 2
Bedrooms Below Ground: 0
Dimensions: —
Floor Type: —
Full Bathrooms: 1
Bathroom Amenities: —
Bathroom in Basement: 0
Rooms: —
Basement Description: None
Other Specifics
| — | |
| — | |
| — | |
| — | |
| — | |
| COMMON | |
| — | |
| — | |
| — | |
| — | |
| Not in DB | |
| — | |
| — | |
| — | |
| — |
Tax History
| Year | Property Taxes |
|---|---|
| 2025 | $3,233 |
Contact Agent
Nearby Sold Comparables
Contact Agent
Listing Provided By
EXIT Realty WE

