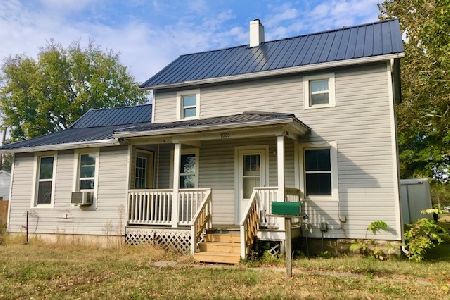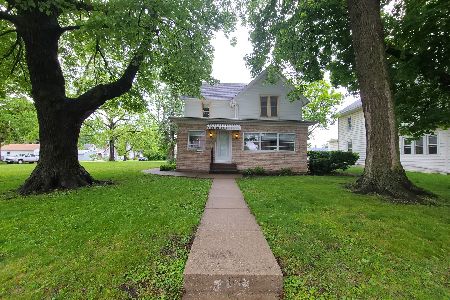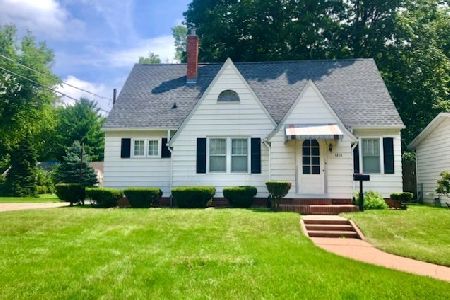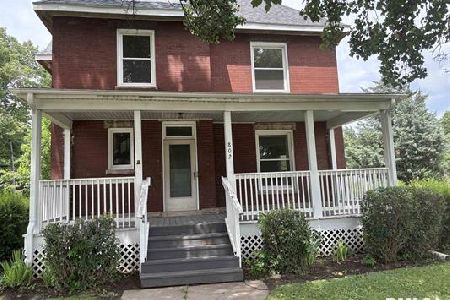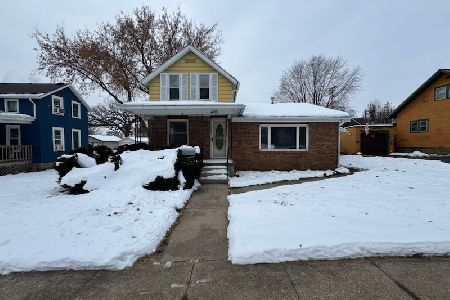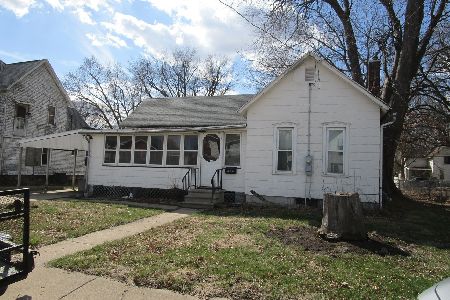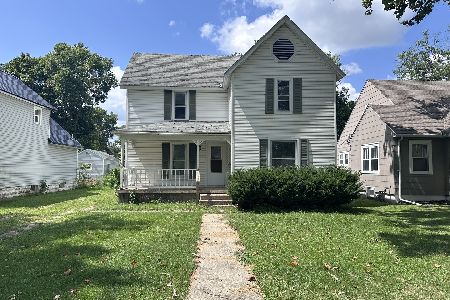1007 8th Avenue, Sterling, Illinois 61081
$63,000
|
Sold
|
|
| Status: | Closed |
| Sqft: | 1,760 |
| Cost/Sqft: | $39 |
| Beds: | 3 |
| Baths: | 2 |
| Year Built: | 1910 |
| Property Taxes: | $2,547 |
| Days On Market: | 4133 |
| Lot Size: | 0,00 |
Description
There is plenty of room in this 3 bedroom, 2 bath, 2 story home. Main floor features living room, dining room, den & large eat-in kitchen with walk-in pantry. Fresh paint & flooring. 3 bedrooms on the upper level & a large .75 bath. 3 car detached garage with alley access. Nice yard with a patio for entertaining.
Property Specifics
| Single Family | |
| — | |
| — | |
| 1910 | |
| Full | |
| — | |
| No | |
| — |
| Whiteside | |
| — | |
| 0 / Not Applicable | |
| None | |
| Public | |
| Public Sewer | |
| 08723754 | |
| 11221570900000 |
Nearby Schools
| NAME: | DISTRICT: | DISTANCE: | |
|---|---|---|---|
|
Grade School
Challand Middle School |
5 | — | |
|
Middle School
Challand Middle School |
5 | Not in DB | |
|
High School
Sterling High School |
5 | Not in DB | |
Property History
| DATE: | EVENT: | PRICE: | SOURCE: |
|---|---|---|---|
| 13 Mar, 2015 | Sold | $63,000 | MRED MLS |
| 10 Feb, 2015 | Under contract | $69,000 | MRED MLS |
| — | Last price change | $75,000 | MRED MLS |
| 9 Sep, 2014 | Listed for sale | $95,000 | MRED MLS |
| 11 Sep, 2024 | Sold | $72,000 | MRED MLS |
| 26 Aug, 2024 | Under contract | $72,500 | MRED MLS |
| 20 Aug, 2024 | Listed for sale | $72,500 | MRED MLS |
Room Specifics
Total Bedrooms: 3
Bedrooms Above Ground: 3
Bedrooms Below Ground: 0
Dimensions: —
Floor Type: —
Dimensions: —
Floor Type: —
Full Bathrooms: 2
Bathroom Amenities: —
Bathroom in Basement: 0
Rooms: No additional rooms
Basement Description: Partially Finished
Other Specifics
| 3 | |
| — | |
| — | |
| — | |
| — | |
| 50X125 | |
| — | |
| None | |
| — | |
| — | |
| Not in DB | |
| — | |
| — | |
| — | |
| — |
Tax History
| Year | Property Taxes |
|---|---|
| 2015 | $2,547 |
| 2024 | $2,034 |
Contact Agent
Nearby Similar Homes
Nearby Sold Comparables
Contact Agent
Listing Provided By
Re/Max Sauk Valley

