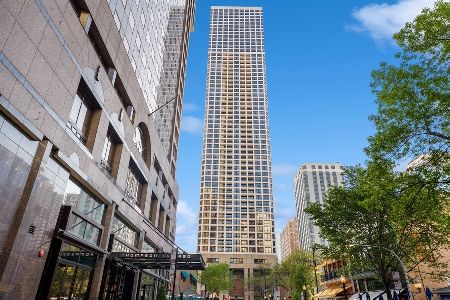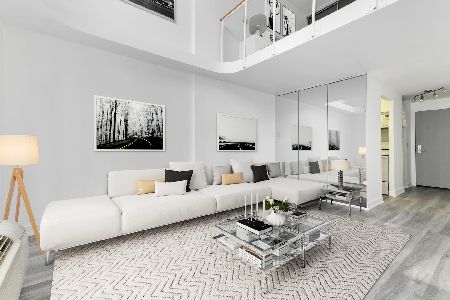1007 Dearborn Street, Near North Side, Chicago, Illinois 60610
$2,340,000
|
Sold
|
|
| Status: | Closed |
| Sqft: | 0 |
| Cost/Sqft: | — |
| Beds: | 4 |
| Baths: | 5 |
| Year Built: | 2008 |
| Property Taxes: | $42,695 |
| Days On Market: | 640 |
| Lot Size: | 0,00 |
Description
Ultra luxe townhome in a prime Gold Coast location with four levels of modern living with an elevator to all floors plus an attached two car garage and a 3-season roof deck with a retractable roof! Beautifully appointed attached 2 car garage enters into the first level of this home where there is a large entry, a wonderful mudroom, huge laundry, and a 1-bedroom guest suite. The main living level features wide and spacious living and dining areas, with access to a south-facing terrace. The modern kitchen offers top end appliances, ample storage, breakfast bar seating, plus access to a second terrace - perfect for grilling out. Adjacent to the kitchen is the great room, offering space to relax or entertain informally. The greatroom features a dry bar area with storage, as well as a full-sized wine refrigerator. The full floor primary suite allows for a gracious bedroom with a fireplace and access to an attached nursery or office. The primary closet is unlike any you have seen and offers the best organization and a luxurious dressing area. A Carrara marble bath with a separate tub and shower, dual vanities, and a separate water closet completes the second level. The top level has two large bedrooms, one currently being utilized as a home gym and a full bath. A centrally located outdoor space with a retractable roof, allowing for true indoor/outdoor living, can also be found on this floor. Truly the best Gold Coast location, steps from some of the city's best shopping and dining, close proximity to the lake front, as well as Ogden School!
Property Specifics
| Condos/Townhomes | |
| 4 | |
| — | |
| 2008 | |
| — | |
| — | |
| No | |
| — |
| Cook | |
| — | |
| 800 / Monthly | |
| — | |
| — | |
| — | |
| 12004115 | |
| 17044240580000 |
Nearby Schools
| NAME: | DISTRICT: | DISTANCE: | |
|---|---|---|---|
|
Grade School
Ogden Elementary |
299 | — | |
|
Middle School
Ogden Elementary |
299 | Not in DB | |
|
High School
Lincoln Park High School |
299 | Not in DB | |
Property History
| DATE: | EVENT: | PRICE: | SOURCE: |
|---|---|---|---|
| 22 Mar, 2013 | Sold | $1,925,000 | MRED MLS |
| 5 Mar, 2013 | Under contract | $1,999,950 | MRED MLS |
| 26 Feb, 2013 | Listed for sale | $1,999,950 | MRED MLS |
| 31 May, 2024 | Sold | $2,340,000 | MRED MLS |
| 8 Apr, 2024 | Under contract | $2,495,000 | MRED MLS |
| 14 Mar, 2024 | Listed for sale | $2,495,000 | MRED MLS |









































Room Specifics
Total Bedrooms: 4
Bedrooms Above Ground: 4
Bedrooms Below Ground: 0
Dimensions: —
Floor Type: —
Dimensions: —
Floor Type: —
Dimensions: —
Floor Type: —
Full Bathrooms: 5
Bathroom Amenities: Separate Shower,Double Sink
Bathroom in Basement: 0
Rooms: —
Basement Description: None
Other Specifics
| 2 | |
| — | |
| — | |
| — | |
| — | |
| 1253 | |
| — | |
| — | |
| — | |
| — | |
| Not in DB | |
| — | |
| — | |
| — | |
| — |
Tax History
| Year | Property Taxes |
|---|---|
| 2013 | $21,144 |
| 2024 | $42,695 |
Contact Agent
Nearby Similar Homes
Nearby Sold Comparables
Contact Agent
Listing Provided By
@properties Christie's International Real Estate










