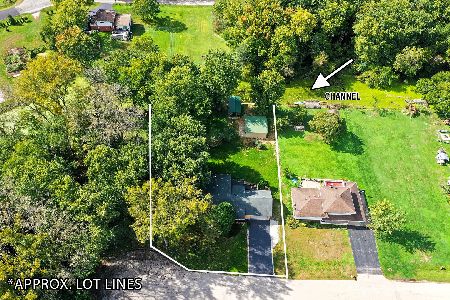1007 Hayden Drive, Mchenry, Illinois 60051
$180,000
|
Sold
|
|
| Status: | Closed |
| Sqft: | 932 |
| Cost/Sqft: | $177 |
| Beds: | 2 |
| Baths: | 1 |
| Year Built: | 1965 |
| Property Taxes: | $2,946 |
| Days On Market: | 1702 |
| Lot Size: | 0,28 |
Description
Quality ranch home with large, fenced-in yard and full basement located in peaceful neighborhood so close to shopping and loads of fun outdoor activities like fishing, hiking, boating etc... Spacious living room includes brick, wood-burning fireplace and over-sized front picture window (plus hardwood floors under the current flooring). Opens to the eat-in Kitchen area with tons of cabinets & countertop space, pantry, upgraded lighting and stainless steel refrigerator. Newer wood laminate flooring in Living room and Kitchen. Two good sized bedrooms with hardwood flooring. Updated bathroom. Tranquil 3-season room walks out to backyard patio and tons of mature trees and landscaping. Full, unfinished basement offers tons of storage space or potential to double your living space. Plus an over-sized two car garage! Such a great price for this solid home in a great location. Make your appointment to see it today!
Property Specifics
| Single Family | |
| — | |
| Ranch | |
| 1965 | |
| Full | |
| RANCH | |
| No | |
| 0.28 |
| Mc Henry | |
| Pistakee Hills | |
| 0 / Not Applicable | |
| None | |
| Public | |
| Septic-Private | |
| 11060853 | |
| 1008154004 |
Nearby Schools
| NAME: | DISTRICT: | DISTANCE: | |
|---|---|---|---|
|
High School
Johnsburg High School |
12 | Not in DB | |
Property History
| DATE: | EVENT: | PRICE: | SOURCE: |
|---|---|---|---|
| 10 Jun, 2021 | Sold | $180,000 | MRED MLS |
| 23 Apr, 2021 | Under contract | $164,900 | MRED MLS |
| 21 Apr, 2021 | Listed for sale | $164,900 | MRED MLS |
| 2 May, 2022 | Sold | $220,000 | MRED MLS |
| 4 Apr, 2022 | Under contract | $209,000 | MRED MLS |
| 31 Mar, 2022 | Listed for sale | $209,000 | MRED MLS |











Room Specifics
Total Bedrooms: 2
Bedrooms Above Ground: 2
Bedrooms Below Ground: 0
Dimensions: —
Floor Type: Hardwood
Full Bathrooms: 1
Bathroom Amenities: —
Bathroom in Basement: 0
Rooms: Sun Room
Basement Description: Unfinished
Other Specifics
| 2 | |
| Concrete Perimeter | |
| Asphalt | |
| Patio, Storms/Screens | |
| Fenced Yard | |
| 89 X 134 | |
| Unfinished | |
| None | |
| Hardwood Floors, Wood Laminate Floors, First Floor Bedroom, First Floor Full Bath | |
| Range, Portable Dishwasher, Refrigerator, Washer, Dryer | |
| Not in DB | |
| — | |
| — | |
| — | |
| Wood Burning |
Tax History
| Year | Property Taxes |
|---|---|
| 2021 | $2,946 |
| 2022 | $3,024 |
Contact Agent
Nearby Similar Homes
Nearby Sold Comparables
Contact Agent
Listing Provided By
Coldwell Banker Realty












