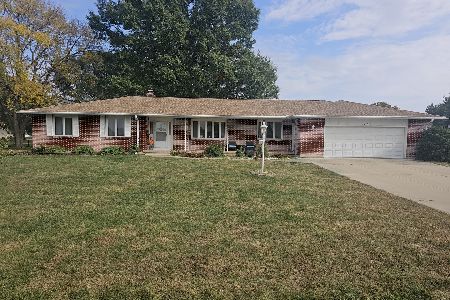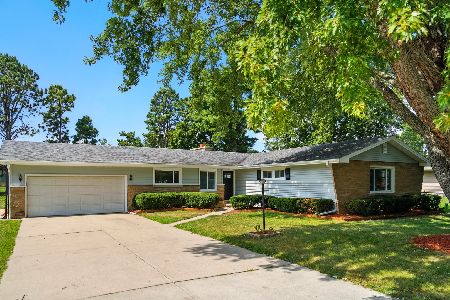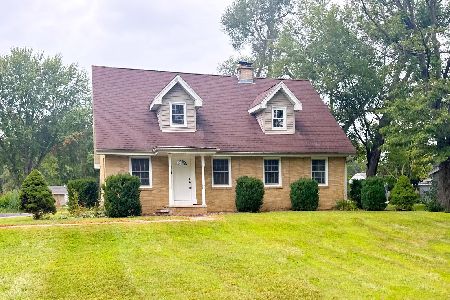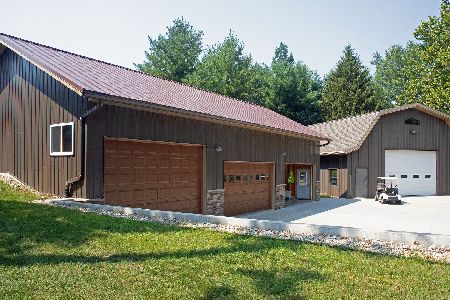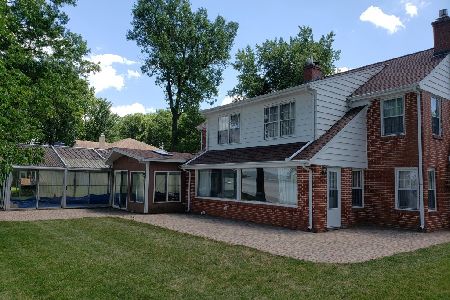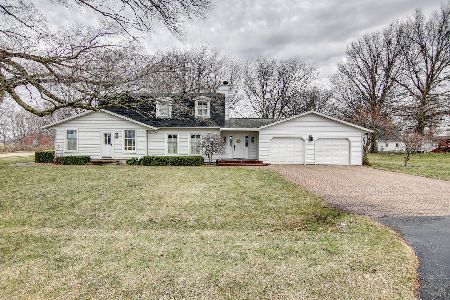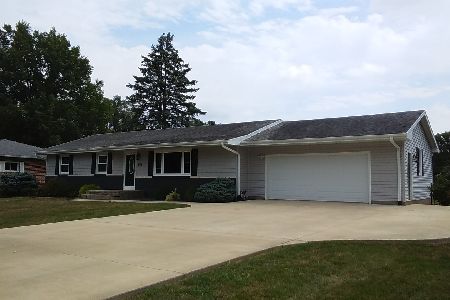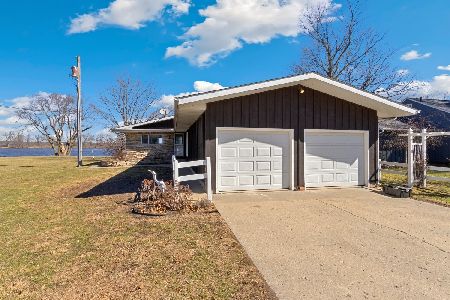1007 Island View Drive, Rock Falls, Illinois 61071
$108,000
|
Sold
|
|
| Status: | Closed |
| Sqft: | 2,900 |
| Cost/Sqft: | $36 |
| Beds: | 4 |
| Baths: | 3 |
| Year Built: | 1986 |
| Property Taxes: | $5,210 |
| Days On Market: | 3460 |
| Lot Size: | 0,46 |
Description
Sold As-Is ! property is in the "First Look Program" allowing owner-occupied buyers first opportunity to purchase thru August 2, 2016. All offers must have Proof of funds letter and earnest money payable to Sauk Valley Properties - Cashiers check only. $1500. flood insurance incentive paid at closing ~~ All fresh paint, open staircase-foyer, roof 2003, furnace 2013, c/a 2012, 100 year flood plain
Property Specifics
| Single Family | |
| — | |
| — | |
| 1986 | |
| None | |
| — | |
| No | |
| 0.46 |
| Whiteside | |
| — | |
| 0 / Not Applicable | |
| None | |
| Private Well | |
| Septic-Private | |
| 09285765 | |
| 11361010040000 |
Property History
| DATE: | EVENT: | PRICE: | SOURCE: |
|---|---|---|---|
| 9 Nov, 2016 | Sold | $108,000 | MRED MLS |
| 24 Sep, 2016 | Under contract | $104,900 | MRED MLS |
| — | Last price change | $124,900 | MRED MLS |
| 13 Jul, 2016 | Listed for sale | $154,900 | MRED MLS |
Room Specifics
Total Bedrooms: 4
Bedrooms Above Ground: 4
Bedrooms Below Ground: 0
Dimensions: —
Floor Type: —
Dimensions: —
Floor Type: —
Dimensions: —
Floor Type: —
Full Bathrooms: 3
Bathroom Amenities: Whirlpool,Separate Shower
Bathroom in Basement: 0
Rooms: No additional rooms
Basement Description: None
Other Specifics
| 2 | |
| — | |
| Concrete | |
| — | |
| — | |
| 92X162 | |
| — | |
| Full | |
| Vaulted/Cathedral Ceilings, First Floor Laundry | |
| — | |
| Not in DB | |
| — | |
| — | |
| — | |
| — |
Tax History
| Year | Property Taxes |
|---|---|
| 2016 | $5,210 |
Contact Agent
Nearby Similar Homes
Nearby Sold Comparables
Contact Agent
Listing Provided By
Sauk Valley Properties LLC

