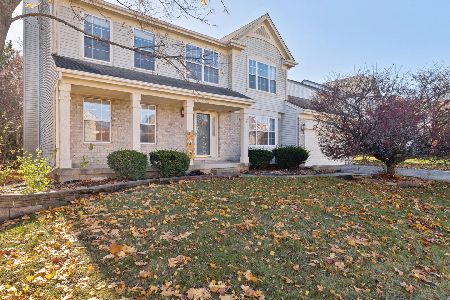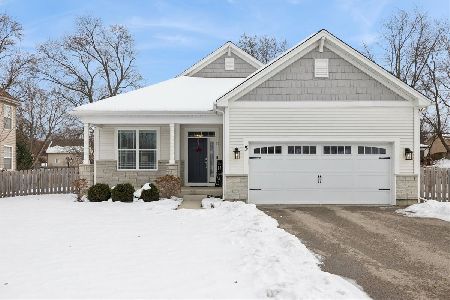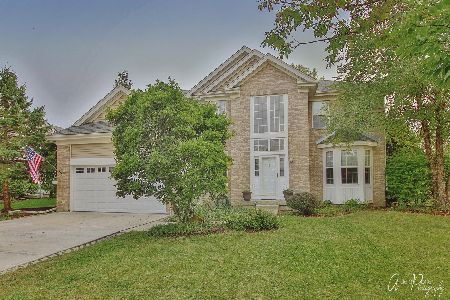1007 Park Avenue, Lake Villa, Illinois 60046
$284,000
|
Sold
|
|
| Status: | Closed |
| Sqft: | 2,741 |
| Cost/Sqft: | $106 |
| Beds: | 4 |
| Baths: | 4 |
| Year Built: | 2002 |
| Property Taxes: | $11,487 |
| Days On Market: | 2570 |
| Lot Size: | 0,25 |
Description
NEW Roof! NEW Furnace! Newer Stainless Appliances, Water Softener, Fence, Water Heater and more! Your home search just ended! This beauty is nestled in the Cedar Crossing subdivision, and from the moment you arrive, the professional landscaping and classy curb appeal welcome you to this terrific 2-story, 4 Bed, 2 Full and 2 Half Bath home with 3-car garage. At the heart of the home is an updated Kitchen with stainless appliances, granite counters and roomy Eat-in Area perfect for entertaining. A large Family Room with cathedral ceiling overlooks a fully fenced-in yard, mature trees and patio backing up to a gorgeous open area. 1st floor Bedroom and separate Living/Dining Rooms provide ample room for guests. Upstairs is a Master Suite with custom Walk-In Closet, 2 more Bedrooms, and Full Bath. Finished Basement includes a Recreation Room, Game Room, 1/2 Bath and plenty of storage. Great location near schools, shopping & entertainment make this your dream home!
Property Specifics
| Single Family | |
| — | |
| Contemporary | |
| 2002 | |
| Partial | |
| STURBRIDGE | |
| No | |
| 0.25 |
| Lake | |
| Cedar Crossing Ii | |
| 250 / Annual | |
| Insurance | |
| Public | |
| Public Sewer | |
| 10249263 | |
| 06031010520000 |
Nearby Schools
| NAME: | DISTRICT: | DISTANCE: | |
|---|---|---|---|
|
Grade School
William L Thompson School |
41 | — | |
|
Middle School
Peter J Palombi School |
41 | Not in DB | |
|
High School
Grayslake North High School |
127 | Not in DB | |
Property History
| DATE: | EVENT: | PRICE: | SOURCE: |
|---|---|---|---|
| 6 Jun, 2019 | Sold | $284,000 | MRED MLS |
| 22 Apr, 2019 | Under contract | $290,000 | MRED MLS |
| — | Last price change | $299,999 | MRED MLS |
| 15 Jan, 2019 | Listed for sale | $299,999 | MRED MLS |
Room Specifics
Total Bedrooms: 4
Bedrooms Above Ground: 4
Bedrooms Below Ground: 0
Dimensions: —
Floor Type: Carpet
Dimensions: —
Floor Type: Carpet
Dimensions: —
Floor Type: Carpet
Full Bathrooms: 4
Bathroom Amenities: Separate Shower,Double Sink,Soaking Tub
Bathroom in Basement: 1
Rooms: Eating Area,Foyer,Recreation Room,Game Room,Walk In Closet
Basement Description: Finished,Crawl
Other Specifics
| 3 | |
| Concrete Perimeter | |
| Asphalt | |
| Patio, Storms/Screens | |
| Fenced Yard | |
| 80 X 133 | |
| — | |
| Full | |
| Vaulted/Cathedral Ceilings, Hardwood Floors, Wood Laminate Floors, First Floor Bedroom, First Floor Laundry | |
| Range, Microwave, Dishwasher, Refrigerator, Washer, Dryer, Disposal, Stainless Steel Appliance(s) | |
| Not in DB | |
| Sidewalks, Street Lights, Street Paved | |
| — | |
| — | |
| Wood Burning, Attached Fireplace Doors/Screen, Gas Starter |
Tax History
| Year | Property Taxes |
|---|---|
| 2019 | $11,487 |
Contact Agent
Nearby Similar Homes
Nearby Sold Comparables
Contact Agent
Listing Provided By
Baird & Warner








