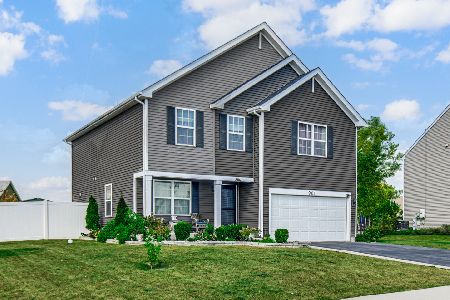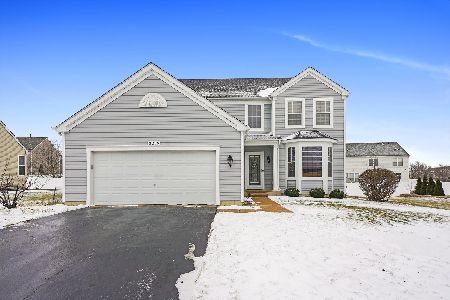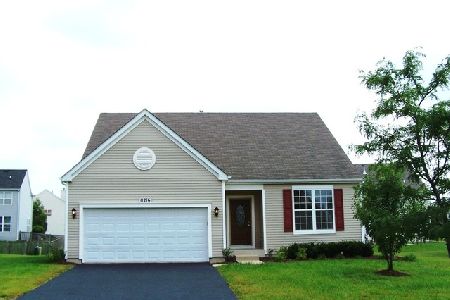1007 Sable Ridge Drive, Joliet, Illinois 60431
$180,000
|
Sold
|
|
| Status: | Closed |
| Sqft: | 2,125 |
| Cost/Sqft: | $89 |
| Beds: | 3 |
| Baths: | 3 |
| Year Built: | 2006 |
| Property Taxes: | $5,515 |
| Days On Market: | 6064 |
| Lot Size: | 0,00 |
Description
LOVELY CONTEMPORARY OPEN FLOOR PLAN - 3 BEDROOM AND LOFT - UPGRADES GALORE - PATIO - FENCED YARD. ENJOY COUNTRY LIVING. BANK-OWNED HOME BEING SOLD "AS IS" - ALL OFFERS MUST BE ACCOMPANIED BY PRE-APPROVAL OR PROOF OF CASH.
Property Specifics
| Single Family | |
| — | |
| — | |
| 2006 | |
| Full | |
| WILLOW | |
| No | |
| — |
| Kendall | |
| Sable Ridge | |
| 450 / Annual | |
| Clubhouse,Exercise Facilities,Pool | |
| Public | |
| Public Sewer | |
| 07260702 | |
| 0902403007 |
Property History
| DATE: | EVENT: | PRICE: | SOURCE: |
|---|---|---|---|
| 5 Nov, 2009 | Sold | $180,000 | MRED MLS |
| 21 Sep, 2009 | Under contract | $189,900 | MRED MLS |
| — | Last price change | $199,900 | MRED MLS |
| 1 Jul, 2009 | Listed for sale | $210,000 | MRED MLS |
Room Specifics
Total Bedrooms: 3
Bedrooms Above Ground: 3
Bedrooms Below Ground: 0
Dimensions: —
Floor Type: —
Dimensions: —
Floor Type: —
Full Bathrooms: 3
Bathroom Amenities: Separate Shower,Double Sink
Bathroom in Basement: 0
Rooms: Eating Area,Loft
Basement Description: —
Other Specifics
| 2 | |
| — | |
| Asphalt | |
| Patio | |
| — | |
| 89 X 119 X 75 X 119 | |
| — | |
| Full | |
| — | |
| — | |
| Not in DB | |
| Clubhouse, Pool | |
| — | |
| — | |
| — |
Tax History
| Year | Property Taxes |
|---|---|
| 2009 | $5,515 |
Contact Agent
Nearby Similar Homes
Nearby Sold Comparables
Contact Agent
Listing Provided By
RE/MAX Realty of Joliet









