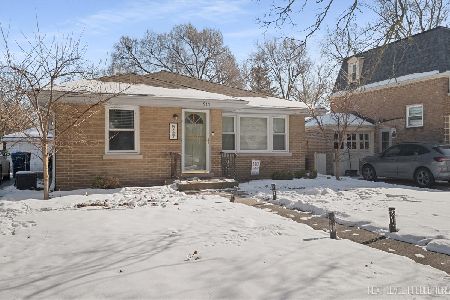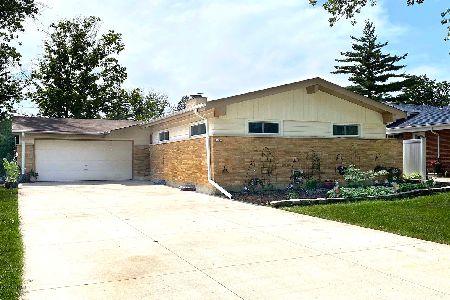1007 Summit Avenue, Villa Park, Illinois 60181
$360,000
|
Sold
|
|
| Status: | Closed |
| Sqft: | 1,408 |
| Cost/Sqft: | $241 |
| Beds: | 3 |
| Baths: | 2 |
| Year Built: | 1959 |
| Property Taxes: | $5,069 |
| Days On Market: | 913 |
| Lot Size: | 0,00 |
Description
Contemporary ranch with an open floor plan and vaulted ceilings with generous natural light thru out. Large living room with access to a fully fenced backyard with new concrete patio and a storage shed. Kitchen has great space and ample cabinets and flows into a spacious dining area that is perfect for large family gatherings. Well appointed bedrooms with good sized closets. Primary bedroom with newer private bath . Attached 2 car garage with new concrete driveway. *Concrete driveway/patio/back sidewalk (2023); Garage door; garage opener (2022); Front door (2022); Water Heater(2021); Dishwasher; range/oven; washer/dryer(2020); Roof; Bedroom windows(2018); Bathrooms gut rehab(2018); Furnace (2016)*Located in desirable South Villa Park which is a central and convenient location near schools, shopping, transportation and highways. Move-in ready!
Property Specifics
| Single Family | |
| — | |
| — | |
| 1959 | |
| — | |
| — | |
| No | |
| — |
| Du Page | |
| — | |
| 0 / Not Applicable | |
| — | |
| — | |
| — | |
| 11872455 | |
| 0615114006 |
Nearby Schools
| NAME: | DISTRICT: | DISTANCE: | |
|---|---|---|---|
|
Grade School
Salt Creek Elementary School |
48 | — | |
|
Middle School
John E Albright Middle School |
48 | Not in DB | |
|
High School
Willowbrook High School |
88 | Not in DB | |
Property History
| DATE: | EVENT: | PRICE: | SOURCE: |
|---|---|---|---|
| 30 May, 2008 | Sold | $267,900 | MRED MLS |
| 19 May, 2008 | Under contract | $273,500 | MRED MLS |
| — | Last price change | $275,000 | MRED MLS |
| 19 Mar, 2008 | Listed for sale | $278,000 | MRED MLS |
| 3 Mar, 2020 | Under contract | $0 | MRED MLS |
| 21 Feb, 2020 | Listed for sale | $0 | MRED MLS |
| 2 Nov, 2023 | Sold | $360,000 | MRED MLS |
| 10 Sep, 2023 | Under contract | $339,900 | MRED MLS |
| 1 Sep, 2023 | Listed for sale | $339,900 | MRED MLS |
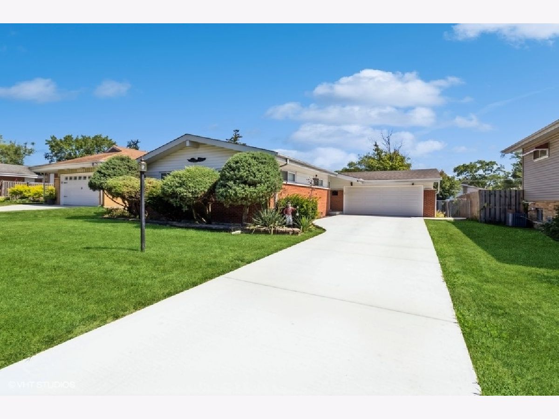
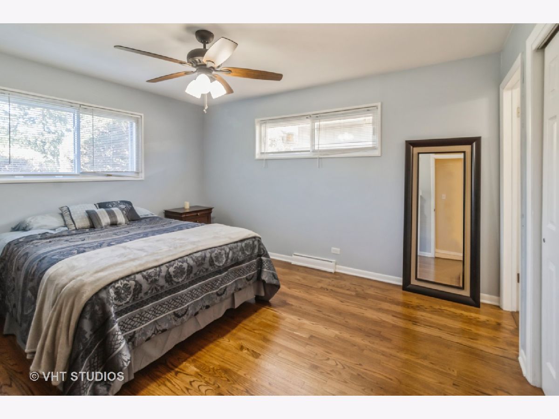
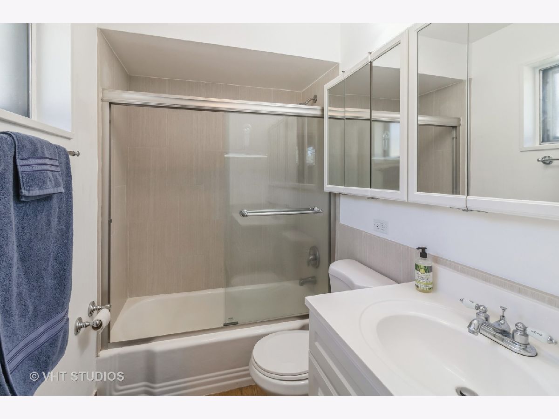
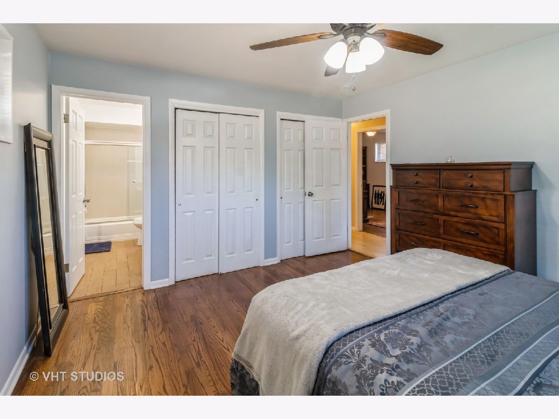
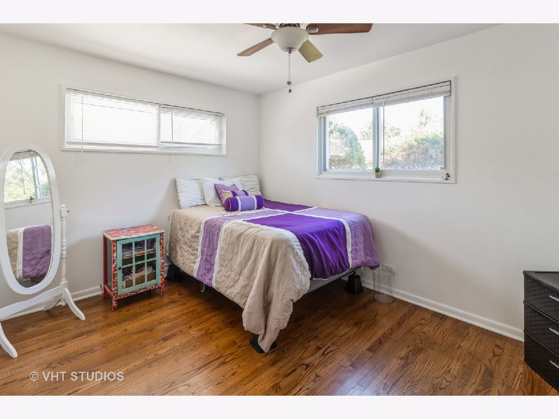
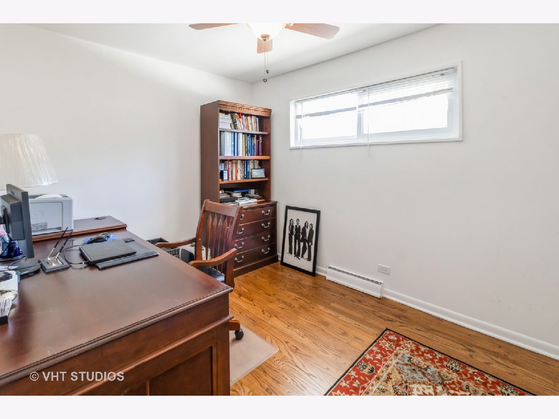
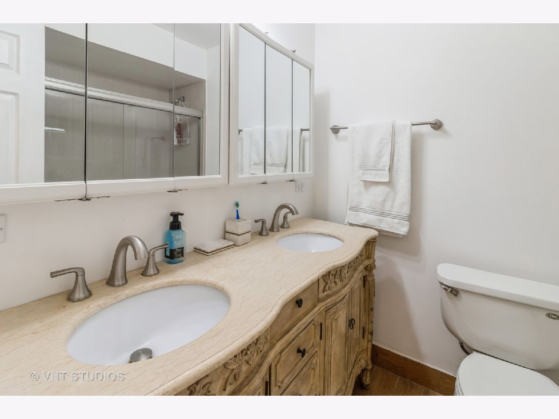
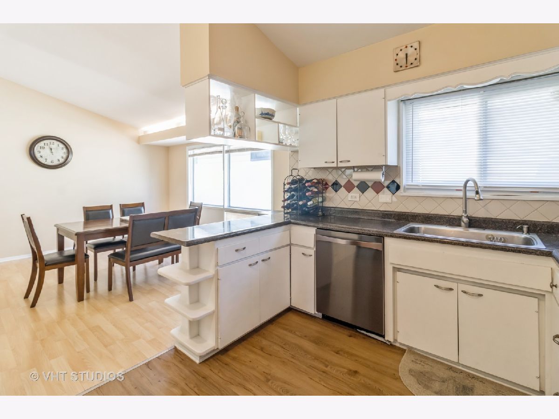
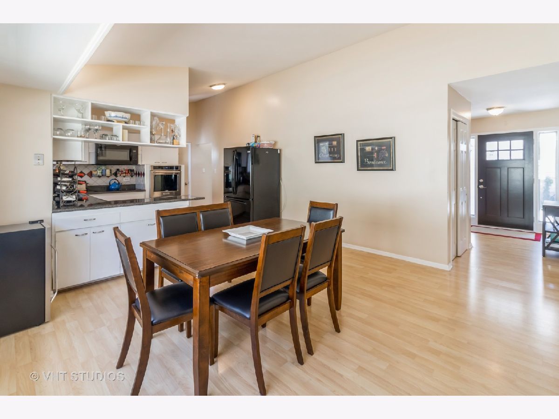
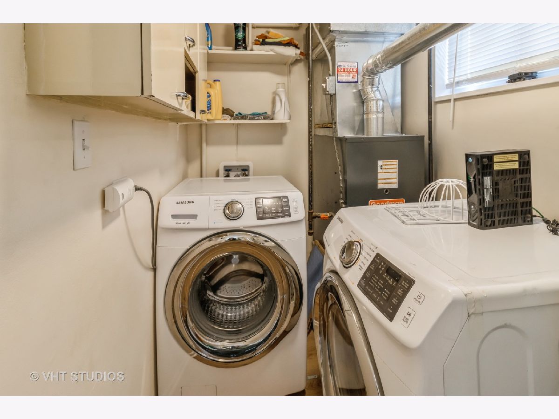
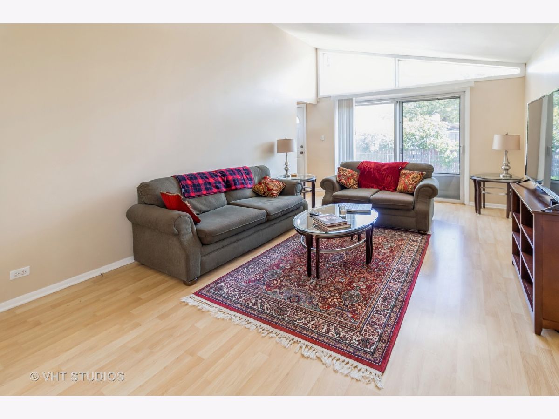
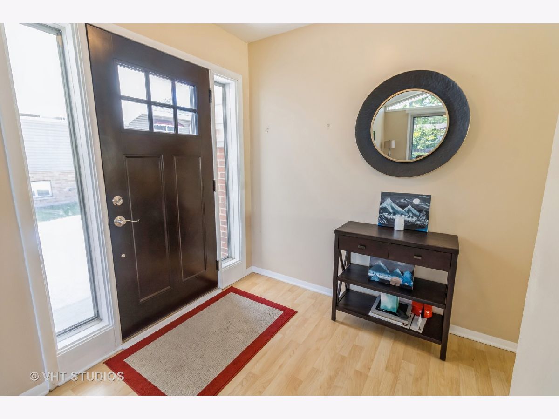
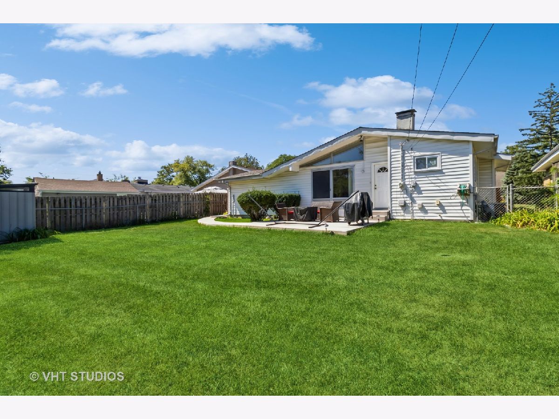
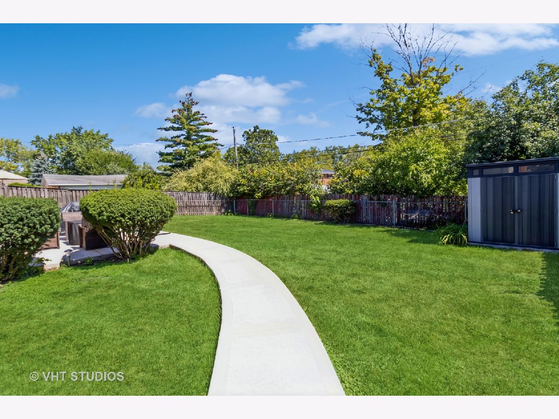
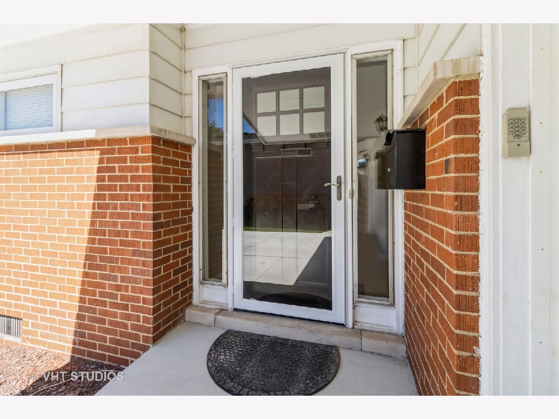
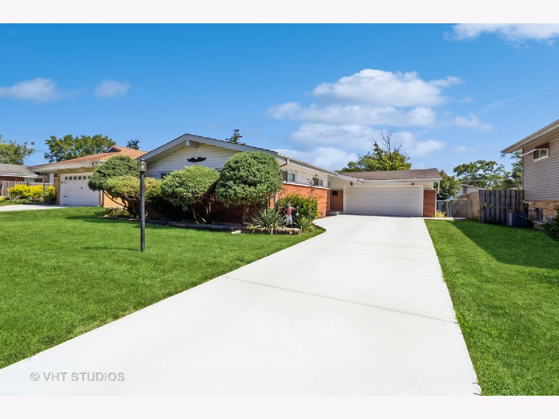
Room Specifics
Total Bedrooms: 3
Bedrooms Above Ground: 3
Bedrooms Below Ground: 0
Dimensions: —
Floor Type: —
Dimensions: —
Floor Type: —
Full Bathrooms: 2
Bathroom Amenities: —
Bathroom in Basement: 0
Rooms: —
Basement Description: Crawl
Other Specifics
| 2 | |
| — | |
| Concrete | |
| — | |
| — | |
| 60 X 132 | |
| — | |
| — | |
| — | |
| — | |
| Not in DB | |
| — | |
| — | |
| — | |
| — |
Tax History
| Year | Property Taxes |
|---|---|
| 2008 | $3,291 |
| 2023 | $5,069 |
Contact Agent
Nearby Similar Homes
Nearby Sold Comparables
Contact Agent
Listing Provided By
Baird & Warner Business Development



