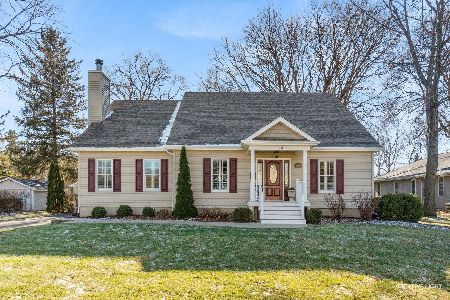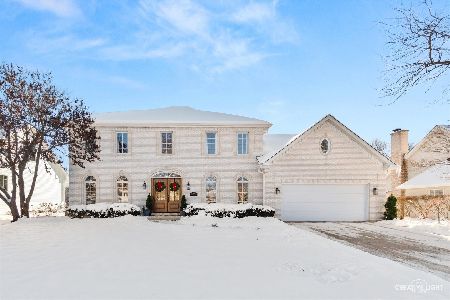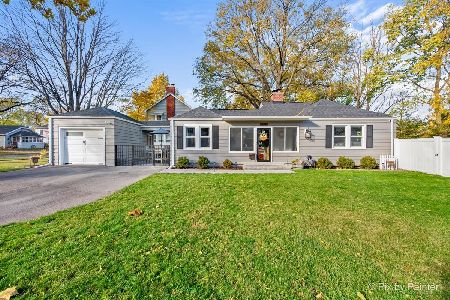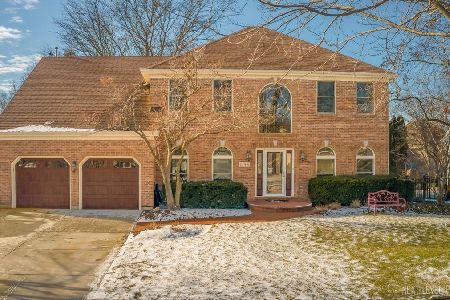1007 Towne Avenue, Batavia, Illinois 60510
$370,000
|
Sold
|
|
| Status: | Closed |
| Sqft: | 3,087 |
| Cost/Sqft: | $126 |
| Beds: | 4 |
| Baths: | 3 |
| Year Built: | 1983 |
| Property Taxes: | $9,066 |
| Days On Market: | 2742 |
| Lot Size: | 0,00 |
Description
LOCATION, LOCATION, LOCATION!! Move-in Ready....and what better time to move into this great home, complete with sparkling built-in pool! You will not be disappointed in this one! Lots of hardwood floors, completely updated kitchen w/new appliances, very spacious family room is highlighted with beautiful fireplace and built-ins. Large dining room, living room, 1st floor laundry/mud room and updated powder room. 3 generous bedrooms upstairs, PLUS Master Suite that includes an amazing, must-be-seen, private retreat; perfect as an office, exercise room, nursery, you-name-it! The finished basement has rec space, a bar area, and media area. The owner also knows the value of the often forgotten storage space and has included large workshop space, complete with a sink and cabinetry, plus lots of storage and built-in shelving for all your "stuff"! Also note, the mechanics and roof are new/newer, with Pella windows done in 2015; See it soon!! Quick Close Possible!!!
Property Specifics
| Single Family | |
| — | |
| — | |
| 1983 | |
| Full | |
| — | |
| No | |
| — |
| Kane | |
| Mill Creek | |
| 0 / Not Applicable | |
| None | |
| Public | |
| Public Sewer | |
| 10016146 | |
| 1228230005 |
Property History
| DATE: | EVENT: | PRICE: | SOURCE: |
|---|---|---|---|
| 30 Aug, 2007 | Sold | $339,000 | MRED MLS |
| 25 Jun, 2007 | Under contract | $354,900 | MRED MLS |
| — | Last price change | $364,900 | MRED MLS |
| 26 Feb, 2007 | Listed for sale | $379,900 | MRED MLS |
| 14 Sep, 2018 | Sold | $370,000 | MRED MLS |
| 6 Aug, 2018 | Under contract | $389,900 | MRED MLS |
| 17 Jul, 2018 | Listed for sale | $389,900 | MRED MLS |
| 30 Sep, 2020 | Sold | $350,000 | MRED MLS |
| 24 Aug, 2020 | Under contract | $359,900 | MRED MLS |
| — | Last price change | $369,900 | MRED MLS |
| 28 Jul, 2020 | Listed for sale | $379,900 | MRED MLS |
Room Specifics
Total Bedrooms: 4
Bedrooms Above Ground: 4
Bedrooms Below Ground: 0
Dimensions: —
Floor Type: Carpet
Dimensions: —
Floor Type: Carpet
Dimensions: —
Floor Type: Carpet
Full Bathrooms: 3
Bathroom Amenities: Whirlpool,Separate Shower,Double Sink
Bathroom in Basement: 0
Rooms: Eating Area,Den,Recreation Room,Workshop,Media Room,Storage
Basement Description: Finished
Other Specifics
| 2 | |
| Concrete Perimeter | |
| — | |
| Balcony, Deck, Patio, Gazebo, In Ground Pool | |
| Fenced Yard | |
| 120X99X138X89 | |
| — | |
| Full | |
| Vaulted/Cathedral Ceilings, Bar-Wet, Hardwood Floors, Wood Laminate Floors, First Floor Laundry | |
| Range, Dishwasher, Refrigerator, Washer, Dryer, Disposal | |
| Not in DB | |
| Sidewalks, Street Lights, Street Paved | |
| — | |
| — | |
| — |
Tax History
| Year | Property Taxes |
|---|---|
| 2007 | $8,602 |
| 2018 | $9,066 |
| 2020 | $10,317 |
Contact Agent
Nearby Similar Homes
Nearby Sold Comparables
Contact Agent
Listing Provided By
Miscella Real Estate












