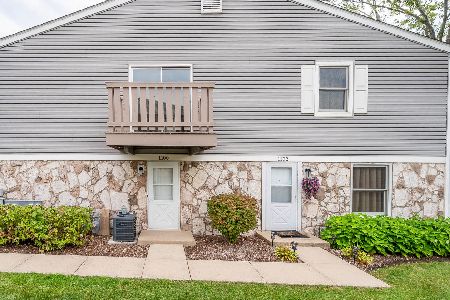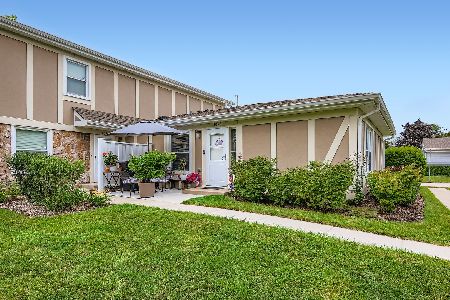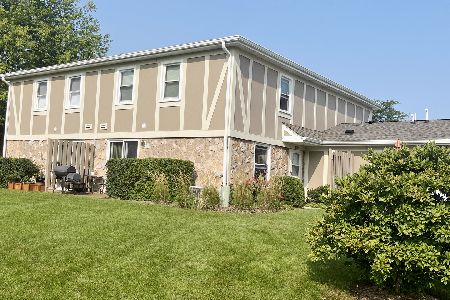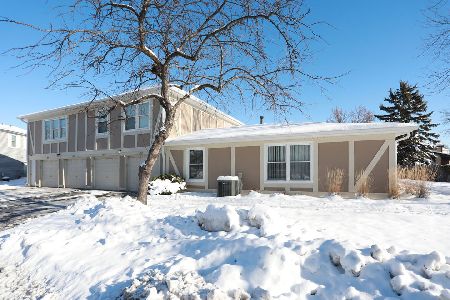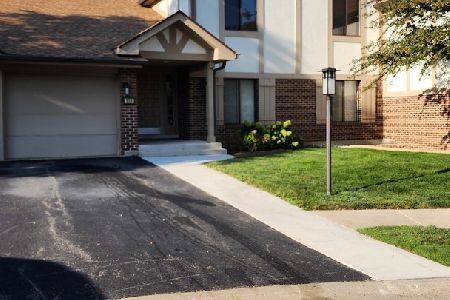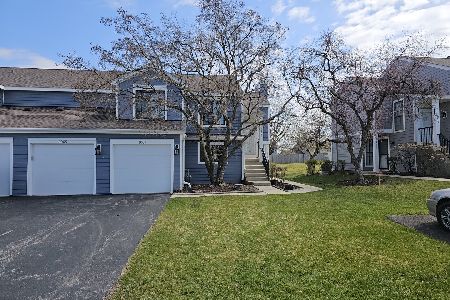1007 Westchester Circle, Schaumburg, Illinois 60193
$192,000
|
Sold
|
|
| Status: | Closed |
| Sqft: | 1,200 |
| Cost/Sqft: | $167 |
| Beds: | 2 |
| Baths: | 2 |
| Year Built: | 1987 |
| Property Taxes: | $877 |
| Days On Market: | 2626 |
| Lot Size: | 0,00 |
Description
Absolutely stunning, immaculate, totally rehabbed, 2 bedroom, 2 bath, ranch, end unit townhome. Total remodel just completed this week! Luxury vinyl planking throughout home. Gorgeous eat in kitchen accented with Diamond brand cabinetry, quartz countertops, glass tile backsplash, stainless steel appliances and recessed can lighting. Quartz breakfast bar for additional seating. Large living room is adorned with beautiful glass tile and white wood trimmed fireplace. Airy, bright master bedroom with large walk in closet and full bath with large Swanstone shower, and matching vanity. 2nd bedroom is accented with white French doors. Full hall bath complete with tub, shower and quartz vanity top. Brand new white trim and neutral paint throughout home. Laundry room complete with newer washer & dryer and water heater. Furnace & A/C replaced in last several years. All new windows and doors. Freshly painted 1 car attached garage with attached shelving, and 2 car space driveway. Perfect home!!
Property Specifics
| Condos/Townhomes | |
| 1 | |
| — | |
| 1987 | |
| None | |
| BERKSHIRE | |
| No | |
| — |
| Cook | |
| Summit Place | |
| 217 / Monthly | |
| Insurance,Exterior Maintenance,Lawn Care,Scavenger,Snow Removal | |
| Lake Michigan | |
| Public Sewer | |
| 10103566 | |
| 07274250151254 |
Nearby Schools
| NAME: | DISTRICT: | DISTANCE: | |
|---|---|---|---|
|
Grade School
Michael Collins Elementary Schoo |
54 | — | |
|
Middle School
Robert Frost Junior High School |
54 | Not in DB | |
|
High School
J B Conant High School |
211 | Not in DB | |
Property History
| DATE: | EVENT: | PRICE: | SOURCE: |
|---|---|---|---|
| 16 Nov, 2018 | Sold | $192,000 | MRED MLS |
| 7 Oct, 2018 | Under contract | $199,900 | MRED MLS |
| 4 Oct, 2018 | Listed for sale | $199,900 | MRED MLS |
Room Specifics
Total Bedrooms: 2
Bedrooms Above Ground: 2
Bedrooms Below Ground: 0
Dimensions: —
Floor Type: Other
Full Bathrooms: 2
Bathroom Amenities: Separate Shower,Handicap Shower
Bathroom in Basement: 0
Rooms: Walk In Closet
Basement Description: None
Other Specifics
| 1 | |
| Concrete Perimeter | |
| Asphalt | |
| Patio, Storms/Screens, End Unit, Cable Access | |
| Common Grounds,Cul-De-Sac | |
| INTEGRAL | |
| — | |
| Full | |
| First Floor Bedroom, First Floor Laundry, First Floor Full Bath, Laundry Hook-Up in Unit, Storage | |
| Range, Microwave, Dishwasher, Refrigerator, Washer, Dryer, Disposal, Stainless Steel Appliance(s) | |
| Not in DB | |
| — | |
| — | |
| Storage | |
| Wood Burning, Gas Starter |
Tax History
| Year | Property Taxes |
|---|---|
| 2018 | $877 |
Contact Agent
Nearby Similar Homes
Nearby Sold Comparables
Contact Agent
Listing Provided By
Coldwell Banker Residential Brokerage

