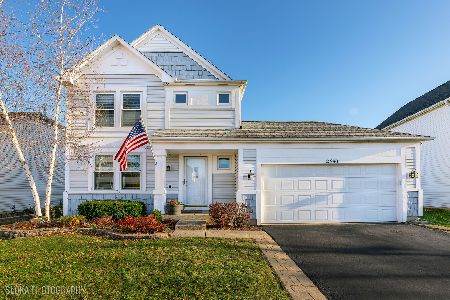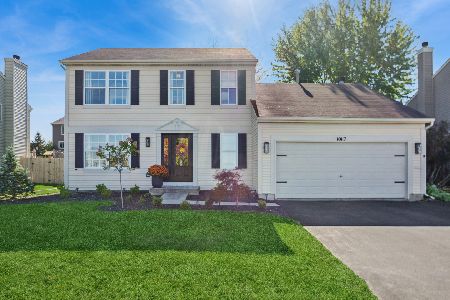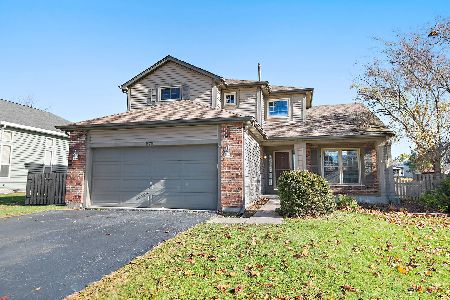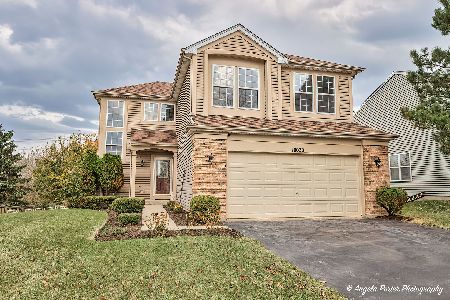10075 Yardley Drive, Huntley, Illinois 60142
$216,000
|
Sold
|
|
| Status: | Closed |
| Sqft: | 2,881 |
| Cost/Sqft: | $75 |
| Beds: | 4 |
| Baths: | 3 |
| Year Built: | 1998 |
| Property Taxes: | $6,459 |
| Days On Market: | 4592 |
| Lot Size: | 0,00 |
Description
Spacious Starling model w/lake front lot! Total move-in condition*3C gar*Main floor mostly hardwood flrs*Gorgeous kitchen w/Quartz counters*center island*stainless steel appliances*slider to deck & large brick paver patio overlooking lake*Massive master w/luxury bath/separate glass shower/whirlpool*1-lender short sale reqr'd*90 days for written approval*Bid w/confidence-LA has closed 100's of short sales to date*A+
Property Specifics
| Single Family | |
| — | |
| — | |
| 1998 | |
| Full | |
| STARLING | |
| No | |
| 0 |
| Mc Henry | |
| Southwind | |
| 0 / Not Applicable | |
| None | |
| Public | |
| Public Sewer | |
| 08345849 | |
| 1823301005 |
Nearby Schools
| NAME: | DISTRICT: | DISTANCE: | |
|---|---|---|---|
|
Grade School
Chesak Elementary School |
158 | — | |
|
Middle School
Martin Elementary School |
158 | Not in DB | |
|
High School
Huntley High School |
158 | Not in DB | |
Property History
| DATE: | EVENT: | PRICE: | SOURCE: |
|---|---|---|---|
| 27 Sep, 2013 | Sold | $216,000 | MRED MLS |
| 23 May, 2013 | Under contract | $216,000 | MRED MLS |
| 17 May, 2013 | Listed for sale | $209,900 | MRED MLS |
Room Specifics
Total Bedrooms: 4
Bedrooms Above Ground: 4
Bedrooms Below Ground: 0
Dimensions: —
Floor Type: Carpet
Dimensions: —
Floor Type: Carpet
Dimensions: —
Floor Type: Carpet
Full Bathrooms: 3
Bathroom Amenities: —
Bathroom in Basement: 0
Rooms: Eating Area,Loft
Basement Description: Unfinished
Other Specifics
| 3 | |
| — | |
| Concrete | |
| — | |
| — | |
| 120X81 | |
| — | |
| Full | |
| Vaulted/Cathedral Ceilings, Hardwood Floors, First Floor Laundry | |
| Range, Microwave, Dishwasher, Disposal | |
| Not in DB | |
| — | |
| — | |
| — | |
| Gas Log |
Tax History
| Year | Property Taxes |
|---|---|
| 2013 | $6,459 |
Contact Agent
Nearby Similar Homes
Nearby Sold Comparables
Contact Agent
Listing Provided By
RE/MAX Professionals Select










